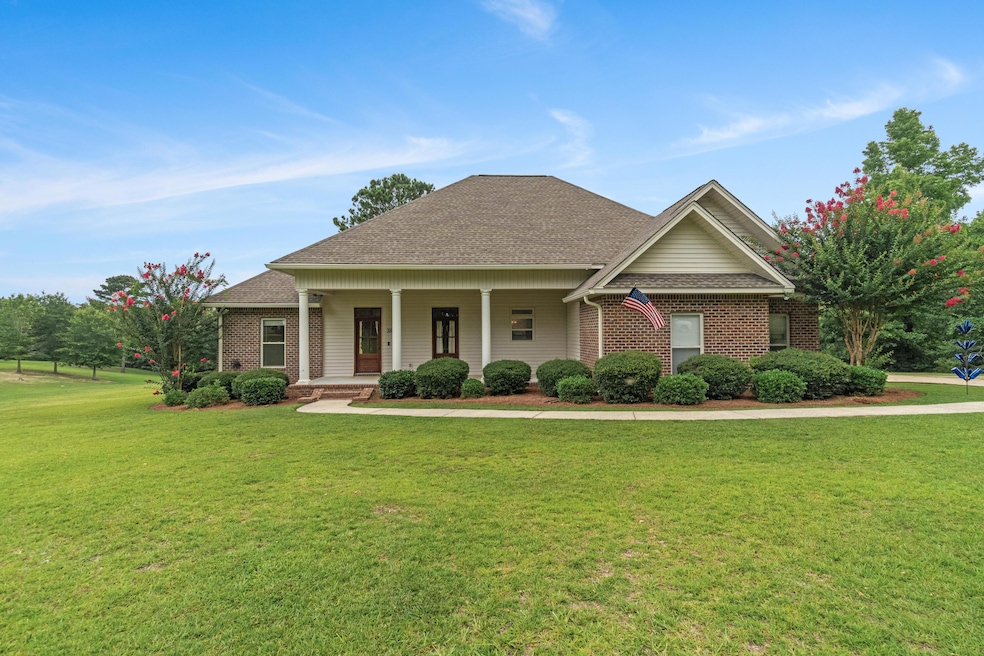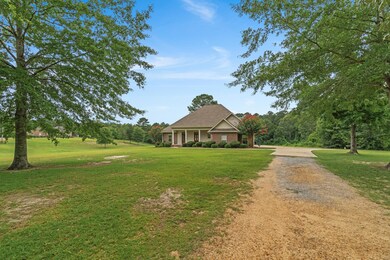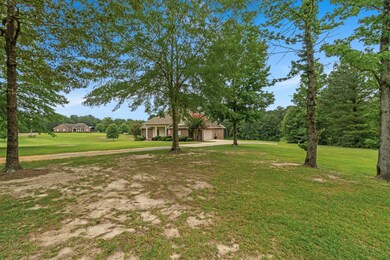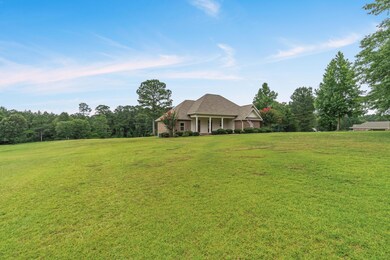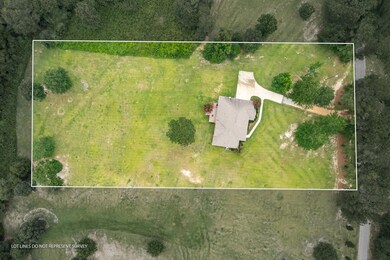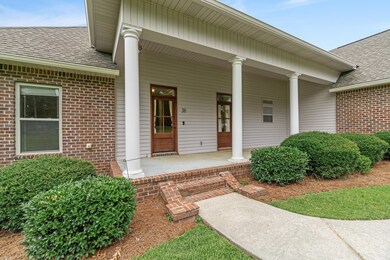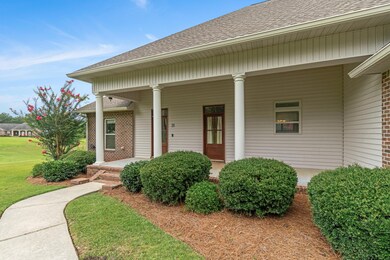
38 J C Pickering Dr Seminary, MS 39479
Highlights
- Deck
- Whirlpool Bathtub
- Covered patio or porch
- Seminary Elementary Rated A-
- Great Room
- Formal Dining Room
About This Home
As of July 2025Welcome to peaceful country living in Seminary! Nestled on over 2.3 picturesque acres with incredible curb appeal, this beautiful 3-bedroom, 2-bath Acadian style home offers the perfect blend of space, comfort, and privacy. Upon arriving you are greeted by a long private driveway with well manicured landscaping, and a classic Southern front porch overlooking the expansive front yard. Step inside to find an inviting open-concept layout with tall ceilings, crown molding, stained concrete and an abundance of natural light. The spacious great room features built-in shelving and a cozy fireplace, flowing seamlessly into the dining area and kitchen. The large, open kitchen provides generous cabinet storage, ceramic tile countertops, a central island for meal prep or casual dining, a pantry,
Last Agent to Sell the Property
RE/MAX Real Estate Partners License #S-49175 Listed on: 06/28/2025
Home Details
Home Type
- Single Family
Est. Annual Taxes
- $1,104
Year Built
- Built in 2008
Lot Details
- Garden
Home Design
- Brick Veneer
- Slab Foundation
- Architectural Shingle Roof
- Aluminum Siding
Interior Spaces
- 1,837 Sq Ft Home
- 1-Story Property
- Gas Log Fireplace
- Thermal Windows
- French Doors
- Great Room
- Formal Dining Room
Kitchen
- Range
- Microwave
- Dishwasher
- Ceramic Countertops
Flooring
- Carpet
- Concrete
- Ceramic Tile
Bedrooms and Bathrooms
- 3 Bedrooms
- Split Bedroom Floorplan
- Walk-In Closet
- 2 Bathrooms
- Whirlpool Bathtub
Laundry
- Dryer
- Washer
Attic
- Attic Floors
- Pull Down Stairs to Attic
Home Security
- Outdoor Smart Camera
- Fire and Smoke Detector
Parking
- 2 Car Attached Garage
- Driveway
Outdoor Features
- Deck
- Covered patio or porch
Utilities
- Cooling Available
- Heat Pump System
- Septic Tank
- Satellite Dish
Listing and Financial Details
- Homestead Exemption
- Assessor Parcel Number 071011 01342
Ownership History
Purchase Details
Purchase Details
Home Financials for this Owner
Home Financials are based on the most recent Mortgage that was taken out on this home.Purchase Details
Similar Homes in Seminary, MS
Home Values in the Area
Average Home Value in this Area
Purchase History
| Date | Type | Sale Price | Title Company |
|---|---|---|---|
| Warranty Deed | -- | -- | |
| Warranty Deed | -- | -- | |
| Warranty Deed | -- | -- |
Mortgage History
| Date | Status | Loan Amount | Loan Type |
|---|---|---|---|
| Previous Owner | $155,000 | No Value Available |
Property History
| Date | Event | Price | Change | Sq Ft Price |
|---|---|---|---|---|
| 07/24/2025 07/24/25 | Sold | -- | -- | -- |
| 06/29/2025 06/29/25 | Pending | -- | -- | -- |
| 06/28/2025 06/28/25 | For Sale | $289,900 | +7.8% | $158 / Sq Ft |
| 11/22/2022 11/22/22 | Sold | -- | -- | -- |
| 10/17/2022 10/17/22 | Pending | -- | -- | -- |
| 10/10/2022 10/10/22 | For Sale | $269,000 | +41.7% | -- |
| 08/13/2015 08/13/15 | Sold | -- | -- | -- |
| 08/10/2015 08/10/15 | Pending | -- | -- | -- |
| 04/24/2015 04/24/15 | For Sale | $189,900 | -- | -- |
Tax History Compared to Growth
Tax History
| Year | Tax Paid | Tax Assessment Tax Assessment Total Assessment is a certain percentage of the fair market value that is determined by local assessors to be the total taxable value of land and additions on the property. | Land | Improvement |
|---|---|---|---|---|
| 2024 | $1,104 | $14,621 | $0 | $0 |
| 2023 | $990 | $14,622 | $0 | $0 |
| 2022 | $1,012 | $14,622 | $0 | $0 |
| 2021 | $889 | $13,949 | $0 | $0 |
| 2020 | $889 | $13,949 | $0 | $0 |
| 2019 | $819 | $13,950 | $0 | $0 |
| 2018 | $1,750 | $14,184 | $0 | $0 |
| 2017 | $1,750 | $20,437 | $0 | $0 |
| 2015 | $815 | $13,637 | $0 | $0 |
| 2014 | $787 | $13,634 | $0 | $0 |
Agents Affiliated with this Home
-
Kristy Thompson

Seller's Agent in 2025
Kristy Thompson
RE/MAX
(601) 408-5123
111 Total Sales
-
Sherrye Polles
S
Buyer's Agent in 2025
Sherrye Polles
Coldwell Banker Don Nace, Inc.
(601) 498-3504
120 Total Sales
-
N
Seller's Agent in 2022
Natalie Graham
eXp Realty
-
J
Seller's Agent in 2015
Julie Robertson
Cranford & Company
Map
Source: Hattiesburg Area Association of REALTORS®
MLS Number: 143119
APN: 0710-11-01342
- 106 J Shows Dr
- 270 Ray Harvey Rd
- 107 Evergreen Church Rd
- 204 Pine St
- 106 N Oak St
- 0 Old Highway 49 Unit LotWP005 14874583
- 0 Old Highway 49 Unit LotWP003 14874579
- 0 Old Highway 49 Unit LotWP004
- 1.72 Acres Crosby Rd
- 1.72 Acres Crosby Rd
- 150 Woodbridge Ln
- 1581 Seminary-Mike Conner Rd
- 668 Evergreen Church Rd
- 2710 U S 49
- 16.27 +/- Acres Shirley Sanford Rd
- 6.16 +/- Acres Shirley Sanford Rd
- 14.55 + - Acres Shirley Sanford Rd
- 33 Pinedale Dr
- 2 +/- Acres Hwy 49
- 14.55 +/- Acres Shirley Sanford Rd
