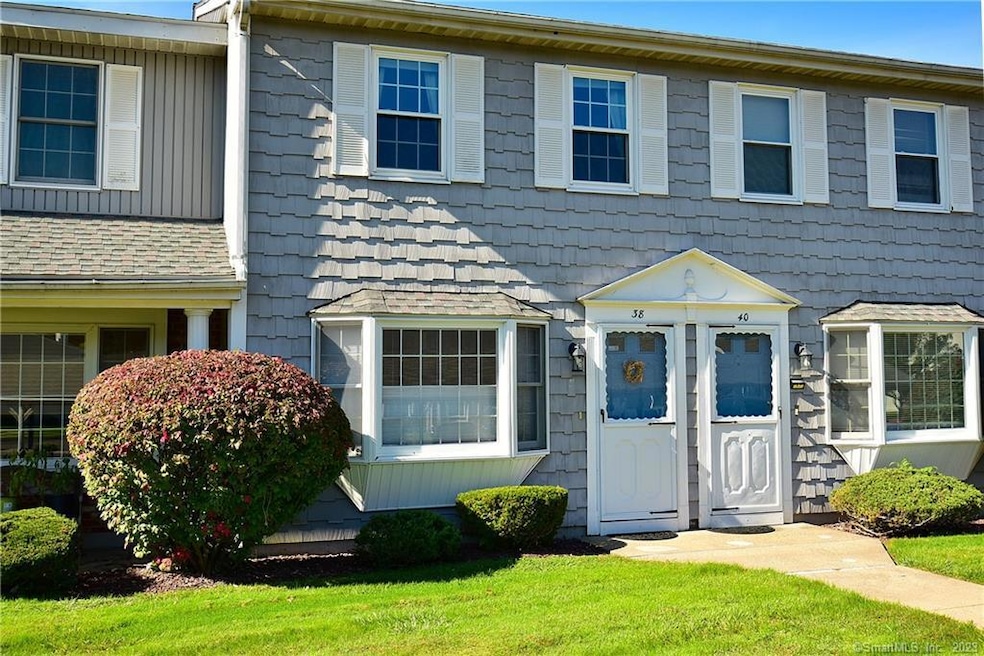
38 Joiners Rd Unit 38 Rocky Hill, CT 06067
Rocky Hill NeighborhoodEstimated Value: $274,000 - $305,310
Highlights
- Open Floorplan
- Property is near public transit
- Patio
- Albert D. Griswold Middle School Rated A
- Attic
- Home Security System
About This Home
As of November 2023Welcome to the well-maintained condo in the highly sought after Shipman Crossing complex. This condo has a spacious layout with 3 bedrooms and 2 full baths. The main floor features an open living-dining room concept with kitchen. Downstairs also features a first floor bedroom and full bath. On the second floor of this townhouse you'll find 2 spacious bedrooms and a second full bath. Also upstairs is a spacious laundry room with a washer dryer and plenty of extra room for storage or could be a craft/sewing room. Off the first floor is brick patio, perfect for entertaining or enjoying a cup of coffee to start the day. This quiet condo community is located near restaurants, shopping centers, major highways and Rocky Hill center! This condo is a gem, easy to show and ready for you to schedule a showing today!
Property Details
Home Type
- Condominium
Est. Annual Taxes
- $3,553
Year Built
- Built in 1981
HOA Fees
- $280 Monthly HOA Fees
Home Design
- Frame Construction
- Shingle Siding
Interior Spaces
- 1,408 Sq Ft Home
- Open Floorplan
- Pull Down Stairs to Attic
- Home Security System
Kitchen
- Gas Oven or Range
- Range Hood
- Dishwasher
- Disposal
Bedrooms and Bathrooms
- 3 Bedrooms
- 2 Full Bathrooms
Laundry
- Laundry Room
- Laundry on upper level
- Dryer
- Washer
Parking
- 1 Car Garage
- Guest Parking
- Visitor Parking
Outdoor Features
- Patio
- Exterior Lighting
- Rain Gutters
Location
- Property is near public transit
- Property is near shops
- Property is near a bus stop
Schools
- Rocky Hill High School
Utilities
- Central Air
- Heating System Uses Natural Gas
- Hydro-Air Heating System
- Programmable Thermostat
- Underground Utilities
- Cable TV Available
Listing and Financial Details
- Assessor Parcel Number 2253838
Community Details
Overview
- Association fees include grounds maintenance, trash pickup, snow removal, water, sewer, property management
- 40 Units
- Property managed by Jeff Louis & Association
Pet Policy
- Pets Allowed
Additional Features
- Public Transportation
- Storm Doors
Ownership History
Purchase Details
Home Financials for this Owner
Home Financials are based on the most recent Mortgage that was taken out on this home.Purchase Details
Home Financials for this Owner
Home Financials are based on the most recent Mortgage that was taken out on this home.Similar Homes in Rocky Hill, CT
Home Values in the Area
Average Home Value in this Area
Purchase History
| Date | Buyer | Sale Price | Title Company |
|---|---|---|---|
| Baghel Sangeeta | $255,000 | None Available | |
| Baghel Sangeeta | $255,000 | None Available | |
| Baghel Sangeeta | $255,000 | None Available | |
| Winoski Kathleen A | $102,000 | -- |
Mortgage History
| Date | Status | Borrower | Loan Amount |
|---|---|---|---|
| Open | Baghel Sangeeta | $216,750 | |
| Closed | Baghel Sangeeta | $216,750 | |
| Previous Owner | Winoski Kathleen A | $130,000 | |
| Previous Owner | Winoski Kathleen A | $89,100 | |
| Previous Owner | Winoski Kathleen A | $60,000 |
Property History
| Date | Event | Price | Change | Sq Ft Price |
|---|---|---|---|---|
| 11/10/2023 11/10/23 | Sold | $255,000 | +3.0% | $181 / Sq Ft |
| 10/08/2023 10/08/23 | Pending | -- | -- | -- |
| 10/06/2023 10/06/23 | For Sale | $247,500 | -- | $176 / Sq Ft |
Tax History Compared to Growth
Tax History
| Year | Tax Paid | Tax Assessment Tax Assessment Total Assessment is a certain percentage of the fair market value that is determined by local assessors to be the total taxable value of land and additions on the property. | Land | Improvement |
|---|---|---|---|---|
| 2024 | $4,896 | $167,860 | $0 | $167,860 |
| 2023 | $3,553 | $98,910 | $0 | $98,910 |
| 2022 | $3,414 | $98,910 | $0 | $98,910 |
| 2021 | $3,373 | $98,910 | $0 | $98,910 |
| 2020 | $3,323 | $98,910 | $0 | $98,910 |
| 2019 | $3,215 | $98,910 | $0 | $98,910 |
| 2018 | $3,692 | $113,960 | $0 | $113,960 |
| 2017 | $3,601 | $113,960 | $0 | $113,960 |
| 2016 | $3,533 | $113,960 | $0 | $113,960 |
| 2015 | $3,385 | $113,960 | $0 | $113,960 |
| 2014 | $3,385 | $113,960 | $0 | $113,960 |
Agents Affiliated with this Home
-
Andy Johnson

Seller's Agent in 2023
Andy Johnson
Century 21 AllPoints Realty
(860) 558-4520
1 in this area
97 Total Sales
-
Abhijit Vagga

Buyer's Agent in 2023
Abhijit Vagga
Reddy Realty, LLC
(860) 840-7665
9 in this area
26 Total Sales
Map
Source: SmartMLS
MLS Number: 170595941
APN: ROCK-000010-000000-000028-000011
- 2110 Harbor View Dr Unit 2110
- TBB Chapin Ave
- 59 Chapin Ave
- 5 Riverview Rd
- 6 Washington St
- 18 Elm St
- 27 Mountain View Dr
- 109 Cedar Hollow Dr
- 5 Sunny Crest Dr
- 271 Parsonage St
- 67 Brookwood Dr Unit B
- 55 Dividend Rd
- 80 Raymond Rd
- 8 Rocamora Rd
- 9 Waters Ave
- 99 Elm Ridge Dr
- 2 Locust Cir
- 102 Barry Place
- 176-178 Wolcott Hill Rd
- 726 Maple St
