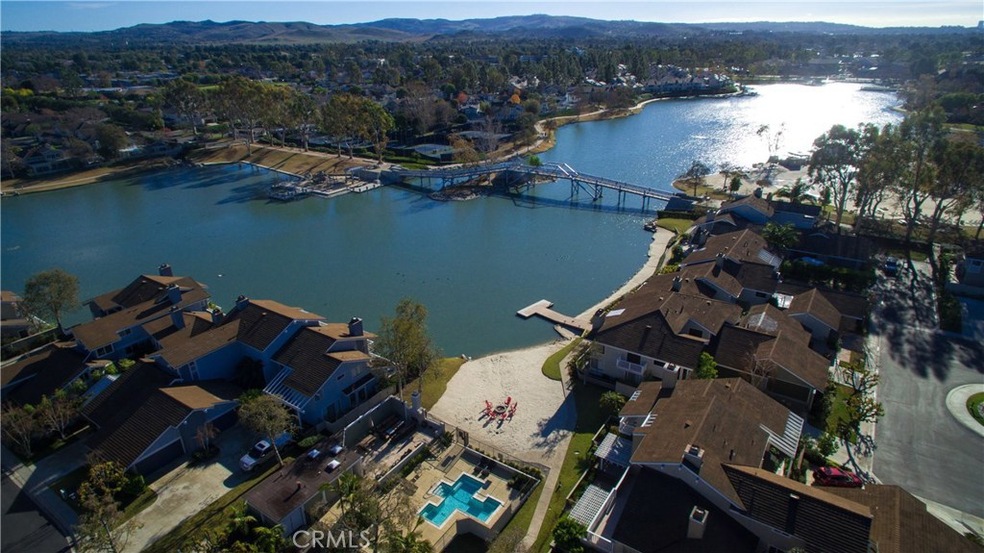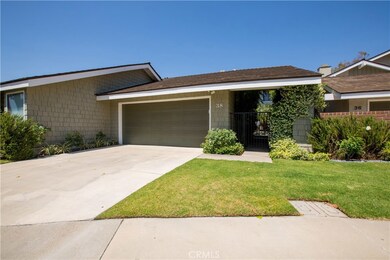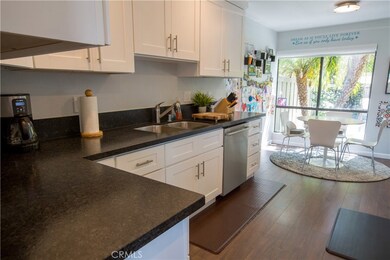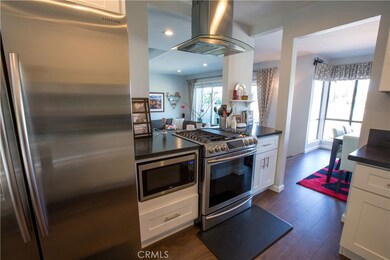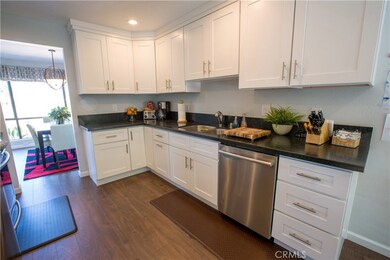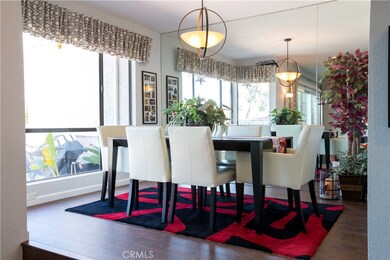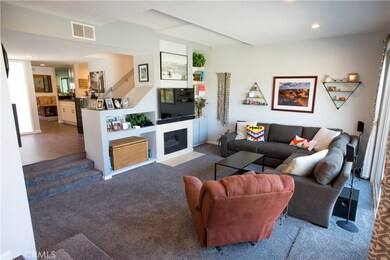
38 Lakeview Unit 42 Irvine, CA 92604
Woodbridge NeighborhoodHighlights
- Boat Dock
- Filtered Pool
- Mountain View
- Stone Creek Elementary School Rated A
- Cape Cod Architecture
- 4-minute walk to North Lake Beach Club
About This Home
As of September 2021Recently remodeled home located in the gated community of Arbor Lake. Steps away from Woodbridge’s North Lake and Lagoon. Enjoy resort style living with a private beach, private dock, jacuzzi, lanai area, outdoor fireplace, only found in Arbor Lake. Downstairs you’ll find a very spacious living plus family room. The kitchen has been fully redesigned and finished with upgraded cabinetry, quartz countertops, and stainless steel appliances. The upstairs features 3 bedrooms. The master bedroom has a completely remodeled bathroom and a deck overlooking the Saddleback mountains. The backyard has new pavers, landscaping, and direct access to a beautiful field. The home was completely remodeled in January of 2015.
Last Agent to Sell the Property
Truss Realty Group License #01299547 Listed on: 05/17/2017
Townhouse Details
Home Type
- Townhome
Est. Annual Taxes
- $12,031
Year Built
- Built in 1977
Lot Details
- 1,000 Sq Ft Lot
- Two or More Common Walls
- Density is up to 1 Unit/Acre
HOA Fees
Parking
- 2 Car Direct Access Garage
- Parking Available
- Front Facing Garage
- Single Garage Door
- Garage Door Opener
Property Views
- Mountain
- Park or Greenbelt
Home Design
- Cape Cod Architecture
Interior Spaces
- 2,004 Sq Ft Home
- 2-Story Property
- Crown Molding
- Ceiling Fan
- Recessed Lighting
- Double Pane Windows
- <<energyStarQualifiedWindowsToken>>
- Sliding Doors
- Formal Entry
- Family Room Off Kitchen
- Living Room with Fireplace
- Dining Room
- Pest Guard System
Kitchen
- Eat-In Kitchen
- Gas Oven
- Gas Range
- <<microwave>>
- Dishwasher
- Granite Countertops
- Self-Closing Drawers and Cabinet Doors
Flooring
- Laminate
- Tile
Bedrooms and Bathrooms
- 3 Bedrooms
- All Upper Level Bedrooms
- Granite Bathroom Countertops
- Makeup or Vanity Space
- Dual Vanity Sinks in Primary Bathroom
- <<tubWithShowerToken>>
- Walk-in Shower
- Exhaust Fan In Bathroom
Laundry
- Laundry Room
- Laundry in Garage
- Washer and Gas Dryer Hookup
Pool
- Filtered Pool
- Heated Lap Pool
- Heated In Ground Pool
- Exercise
- Heated Spa
- In Ground Spa
- Gas Heated Pool
- Fence Around Pool
- Diving Board
Outdoor Features
- Enclosed patio or porch
- Exterior Lighting
- Rain Gutters
Schools
- Stonecreek Elementary School
- Lakeside Middle School
- Woodbridge High School
Utilities
- Cooling System Powered By Gas
- Central Air
- Vented Exhaust Fan
- Natural Gas Connected
- High-Efficiency Water Heater
- Cable TV Available
Additional Features
- ENERGY STAR Qualified Equipment
- Suburban Location
Listing and Financial Details
- Tax Lot 1
- Tax Tract Number 9211
- Assessor Parcel Number 93498029
Community Details
Overview
- Arbor Lake Association, Phone Number (949) 786-1800
- Woodbridge Association, Phone Number (949) 786-1800
Amenities
- Outdoor Cooking Area
- Community Fire Pit
- Community Barbecue Grill
- Picnic Area
- Clubhouse
Recreation
- Boat Dock
- Tennis Courts
- Racquetball
- Community Playground
- Community Pool
- Community Spa
- Bike Trail
Security
- Security Service
Ownership History
Purchase Details
Home Financials for this Owner
Home Financials are based on the most recent Mortgage that was taken out on this home.Purchase Details
Home Financials for this Owner
Home Financials are based on the most recent Mortgage that was taken out on this home.Purchase Details
Home Financials for this Owner
Home Financials are based on the most recent Mortgage that was taken out on this home.Purchase Details
Home Financials for this Owner
Home Financials are based on the most recent Mortgage that was taken out on this home.Purchase Details
Home Financials for this Owner
Home Financials are based on the most recent Mortgage that was taken out on this home.Purchase Details
Purchase Details
Home Financials for this Owner
Home Financials are based on the most recent Mortgage that was taken out on this home.Purchase Details
Home Financials for this Owner
Home Financials are based on the most recent Mortgage that was taken out on this home.Similar Homes in Irvine, CA
Home Values in the Area
Average Home Value in this Area
Purchase History
| Date | Type | Sale Price | Title Company |
|---|---|---|---|
| Grant Deed | $1,090,000 | Wfg National Title Company | |
| Interfamily Deed Transfer | -- | Usa National Title Company I | |
| Grant Deed | $899,000 | Usa National Title Company I | |
| Interfamily Deed Transfer | -- | Accommodation | |
| Grant Deed | $670,000 | North American Title Co | |
| Quit Claim Deed | -- | None Available | |
| Grant Deed | $381,000 | -- | |
| Grant Deed | $275,000 | Fidelity National Title Ins |
Mortgage History
| Date | Status | Loan Amount | Loan Type |
|---|---|---|---|
| Open | $300,000 | New Conventional | |
| Previous Owner | $479,000 | New Conventional | |
| Previous Owner | $515,000 | New Conventional | |
| Previous Owner | $469,000 | Adjustable Rate Mortgage/ARM | |
| Previous Owner | $350,000 | Credit Line Revolving | |
| Previous Owner | $60,000 | Credit Line Revolving | |
| Previous Owner | $300,000 | Unknown | |
| Previous Owner | $200,000 | No Value Available | |
| Previous Owner | $207,000 | No Value Available | |
| Closed | $100,000 | No Value Available |
Property History
| Date | Event | Price | Change | Sq Ft Price |
|---|---|---|---|---|
| 09/10/2021 09/10/21 | Sold | $1,090,000 | +3.8% | $544 / Sq Ft |
| 08/21/2021 08/21/21 | For Sale | $1,050,000 | -3.7% | $524 / Sq Ft |
| 08/20/2021 08/20/21 | Pending | -- | -- | -- |
| 08/16/2021 08/16/21 | Off Market | $1,090,000 | -- | -- |
| 07/22/2021 07/22/21 | For Sale | $1,050,000 | +16.8% | $524 / Sq Ft |
| 06/29/2017 06/29/17 | Sold | $899,000 | 0.0% | $449 / Sq Ft |
| 05/17/2017 05/17/17 | For Sale | $899,000 | 0.0% | $449 / Sq Ft |
| 06/15/2013 06/15/13 | Rented | $2,700 | 0.0% | -- |
| 05/20/2013 05/20/13 | Under Contract | -- | -- | -- |
| 04/30/2013 04/30/13 | For Rent | $2,700 | -- | -- |
Tax History Compared to Growth
Tax History
| Year | Tax Paid | Tax Assessment Tax Assessment Total Assessment is a certain percentage of the fair market value that is determined by local assessors to be the total taxable value of land and additions on the property. | Land | Improvement |
|---|---|---|---|---|
| 2024 | $12,031 | $1,134,036 | $957,089 | $176,947 |
| 2023 | $11,723 | $1,111,800 | $938,322 | $173,478 |
| 2022 | $11,472 | $1,090,000 | $919,923 | $170,077 |
| 2021 | $10,127 | $963,908 | $804,830 | $159,078 |
| 2020 | $10,070 | $954,025 | $796,578 | $157,447 |
| 2019 | $9,848 | $935,319 | $780,959 | $154,360 |
| 2018 | $9,675 | $916,980 | $765,646 | $151,334 |
| 2017 | $7,258 | $693,821 | $534,868 | $158,953 |
| 2016 | $6,932 | $680,217 | $524,380 | $155,837 |
| 2015 | $6,827 | $670,000 | $516,503 | $153,497 |
| 2014 | $4,676 | $459,145 | $284,327 | $174,818 |
Agents Affiliated with this Home
-
Ethan Hong

Seller's Agent in 2021
Ethan Hong
Coldwell Banker Realty
(323) 217-6740
2 in this area
16 Total Sales
-
Abby Cline

Buyer's Agent in 2021
Abby Cline
Anvil Real Estate
(949) 295-6643
1 in this area
39 Total Sales
-
Jeff Miller

Seller's Agent in 2017
Jeff Miller
Truss Realty Group
(949) 244-5502
20 Total Sales
-
Wendi Silverman

Buyer's Agent in 2017
Wendi Silverman
Ruby Wool, Broker
(213) 247-4650
9 Total Sales
-
Sue Mitchell

Seller's Agent in 2013
Sue Mitchell
Sur West Homes
(949) 444-4590
1 in this area
103 Total Sales
-
Yoshiko Yamanaka

Buyer's Agent in 2013
Yoshiko Yamanaka
Surterre Properties Inc
(714) 393-0743
2 Total Sales
Map
Source: California Regional Multiple Listing Service (CRMLS)
MLS Number: PW17110131
APN: 934-980-29
- 14 Bridgewood Unit 22
- 64 Sandpiper Unit 28
- 4 Woodlake
- 16 Driftwood Unit 24
- 20 Park Vista
- 43 W Yale Loop Unit 29
- 44 W Yale Loop Unit 8
- 29 Blackswan
- 12 Lakefront Unit 1
- 33 Sandpiper
- 8 Stonewood
- 9 Northgrove Unit 11
- 10 Sandpiper
- 8 Sandpiper
- 3 Elmwood
- 6 Deerwood E
- 28 Briarwood Unit 75
- 2 Brookstone
- 39 Foxhill
- 16 Bluejay
