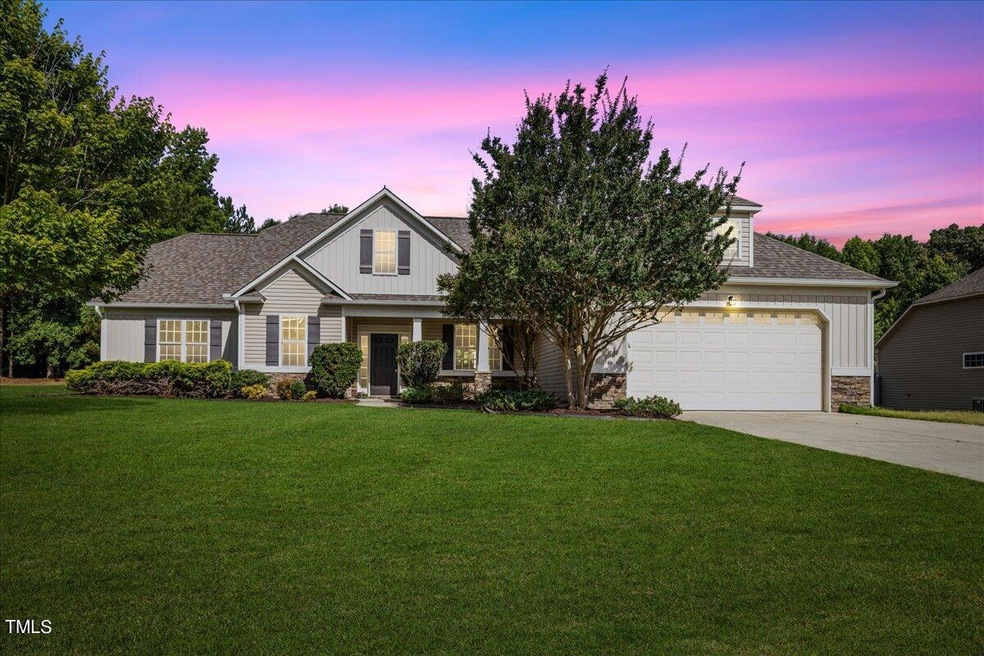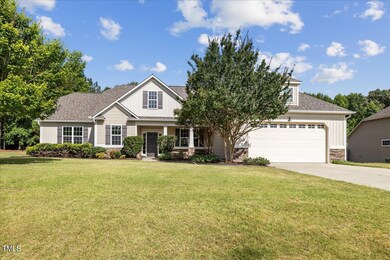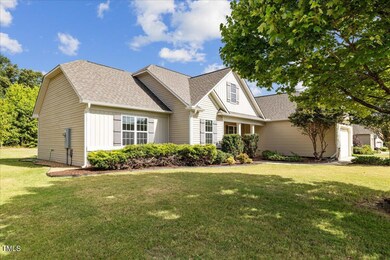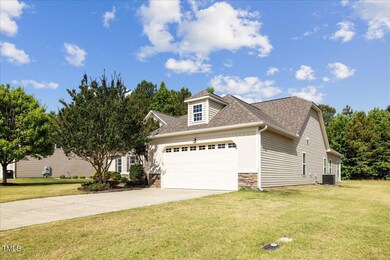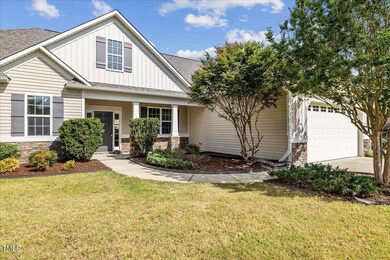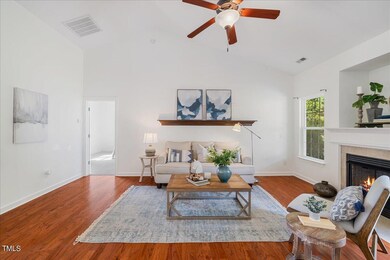
38 Langdon Pointe Dr Garner, NC 27529
Cleveland NeighborhoodHighlights
- Open Floorplan
- Traditional Architecture
- Covered patio or porch
- Cleveland Middle School Rated A-
- Wood Flooring
- 2 Car Attached Garage
About This Home
As of July 2024Offer Deadline Thursday 6/27 @ 8PM. Welcome home! This immaculate ranch-style residence offers an open floor plan, offering functionality with a modern open feel. The expansive main bedroom suite features a large walk-in closet, and a luxurious bathroom with a walk-in shower and separate vanities. With three bedrooms and a massive bonus room over 500 sq. ft., there's space for everyone. Enjoy outdoor living in the spacious backyard with a covered patio, ideal for entertaining. Nestled in a quiet and private area, yet just minutes from I-40, restaurants, and shopping, this home is in great condition and move-in ready. Don't miss this exceptional opportunity!
Last Agent to Sell the Property
EXP Realty LLC License #317828 Listed on: 06/22/2024

Home Details
Home Type
- Single Family
Est. Annual Taxes
- $1,938
Year Built
- Built in 2011 | Remodeled
HOA Fees
- $23 Monthly HOA Fees
Parking
- 2 Car Attached Garage
- Private Driveway
- 4 Open Parking Spaces
Home Design
- Traditional Architecture
- Brick or Stone Mason
- Slab Foundation
- Shingle Roof
- Vinyl Siding
- Stone
Interior Spaces
- 2,365 Sq Ft Home
- 1-Story Property
- Open Floorplan
- Smooth Ceilings
- Electric Fireplace
- Living Room with Fireplace
- Storage
- Laundry Room
Kitchen
- Electric Oven
- Kitchen Island
Flooring
- Wood
- Carpet
- Tile
Bedrooms and Bathrooms
- 4 Bedrooms
- Walk-In Closet
- 2 Full Bathrooms
- Double Vanity
- Walk-in Shower
Schools
- West View Elementary School
- Cleveland Middle School
- W Johnston High School
Additional Features
- Covered patio or porch
- 0.41 Acre Lot
- Forced Air Heating and Cooling System
Community Details
- Association fees include ground maintenance
- Kohn Ell Mgt Association, Phone Number (919) 856-1844
- Langdon Pointe Subdivision
Listing and Financial Details
- Assessor Parcel Number 06E02016Z
Ownership History
Purchase Details
Home Financials for this Owner
Home Financials are based on the most recent Mortgage that was taken out on this home.Purchase Details
Purchase Details
Purchase Details
Similar Homes in the area
Home Values in the Area
Average Home Value in this Area
Purchase History
| Date | Type | Sale Price | Title Company |
|---|---|---|---|
| Warranty Deed | $411,000 | None Listed On Document | |
| Warranty Deed | $325,000 | None Listed On Document | |
| Warranty Deed | $212,000 | None Available | |
| Warranty Deed | $207,500 | None Available |
Mortgage History
| Date | Status | Loan Amount | Loan Type |
|---|---|---|---|
| Open | $381,726 | New Conventional | |
| Previous Owner | $390,000 | No Value Available | |
| Previous Owner | $205,700 | Construction |
Property History
| Date | Event | Price | Change | Sq Ft Price |
|---|---|---|---|---|
| 07/26/2024 07/26/24 | Sold | $410,900 | +1.5% | $174 / Sq Ft |
| 06/28/2024 06/28/24 | Pending | -- | -- | -- |
| 06/22/2024 06/22/24 | For Sale | $405,000 | -- | $171 / Sq Ft |
Tax History Compared to Growth
Tax History
| Year | Tax Paid | Tax Assessment Tax Assessment Total Assessment is a certain percentage of the fair market value that is determined by local assessors to be the total taxable value of land and additions on the property. | Land | Improvement |
|---|---|---|---|---|
| 2024 | $1,967 | $242,870 | $50,000 | $192,870 |
| 2023 | $1,900 | $242,870 | $50,000 | $192,870 |
| 2022 | $1,998 | $242,870 | $50,000 | $192,870 |
| 2021 | $1,998 | $242,870 | $50,000 | $192,870 |
| 2020 | $2,022 | $242,870 | $50,000 | $192,870 |
| 2019 | $2,022 | $242,870 | $50,000 | $192,870 |
| 2018 | $1,745 | $204,650 | $36,000 | $168,650 |
| 2017 | $1,745 | $204,650 | $36,000 | $168,650 |
| 2016 | $1,745 | $204,650 | $36,000 | $168,650 |
| 2015 | $1,745 | $204,650 | $36,000 | $168,650 |
| 2014 | $1,745 | $204,650 | $36,000 | $168,650 |
Agents Affiliated with this Home
-
William Patrick

Seller's Agent in 2024
William Patrick
EXP Realty LLC
(719) 684-5190
1 in this area
157 Total Sales
-
Gina Hesse

Buyer's Agent in 2024
Gina Hesse
RE/MAX
(919) 616-6546
9 in this area
51 Total Sales
Map
Source: Doorify MLS
MLS Number: 10037266
APN: 06E02016Z
- 419 Joy Dr
- 57 Chaney Dr
- Lot 2a S Shiloh Rd
- 166 Weldon Dr
- 234 Lars Ln
- 189 Tennyson Dr
- 153 Tennyson Dr
- 205 E Fountainhead Ln
- 204 E Fountainhead Ln
- 103 Mayfair Ct
- 118 Hawthorn Dr
- 4806 Lee Dr
- 101 Wimbledon Ct
- 202 Wimbledon Ct
- 407 Whitehall Ct
- 170 Kinsale Ct
- 419 Jera Dr
- 163 Ridge Way Ln
- 157 Newport Landing Unit Lot 95
- 135 Newport Landing
