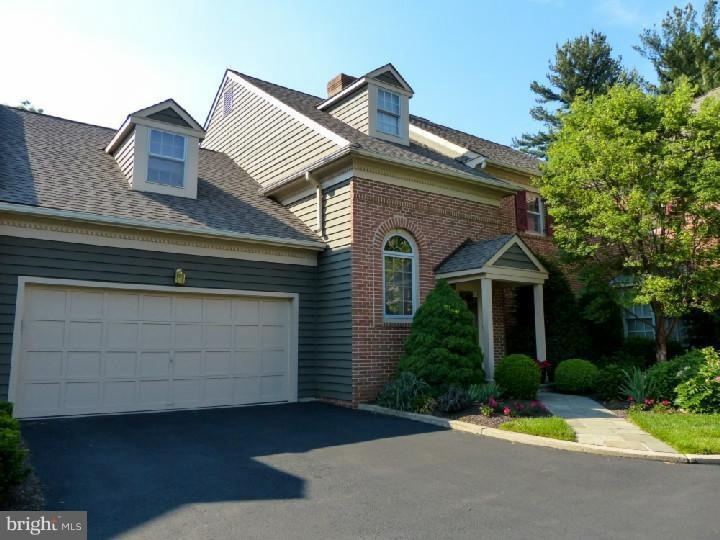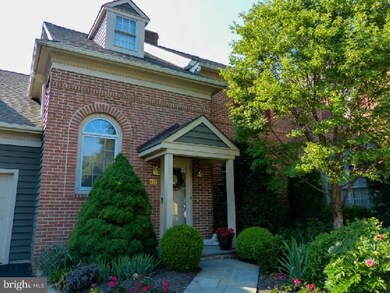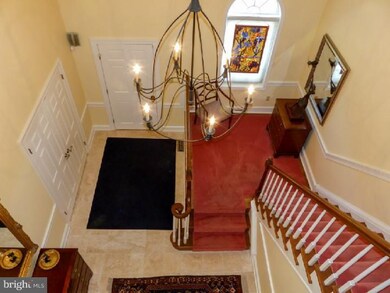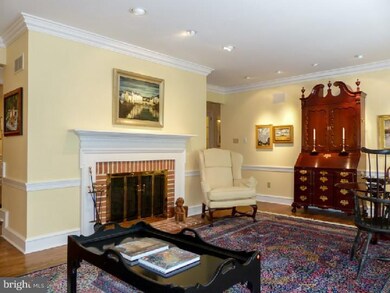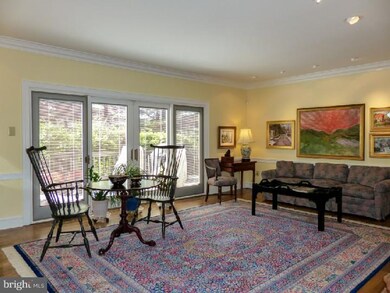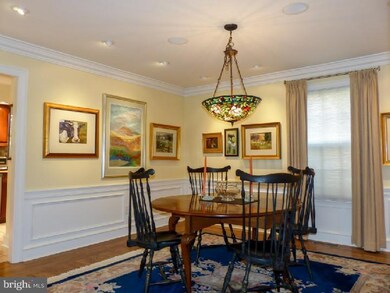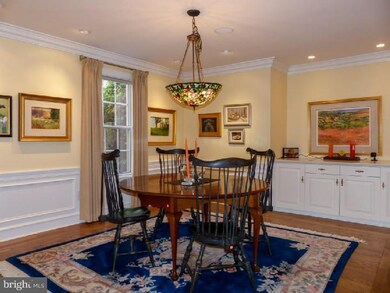
38 Latham Ct Unit 38 Doylestown, PA 18901
Estimated Value: $819,000 - $871,000
Highlights
- Second Kitchen
- Colonial Architecture
- Cathedral Ceiling
- Doyle El School Rated A
- Deck
- Wood Flooring
About This Home
As of October 2013Welcome to Teversall,a sought after community of exquisite t'homes minutes from the quaint Doylestown Boro. Premium lot, exceptional home. A bright 2 story foyer greets you with soft color palette, limestone flr w/radiant heat,gleaming h/w flrs t/o, crown molding and chair rail. Sunken LR offers brick f/p,accent lighting and French doors to a trex deck. Spacious DR w/built-in buffet, wainscotting is great for formal entertaining. Gourmet chef's Kitchen boasts gleaming granite, travertine-b'splash,S/S appliances, wine-fridge and desk area. The B/R opens to a trex deck. Main floor full bath in yellow onyx and travertine and F/R with soaring celing, lg windows and h/w flrs. Embrace the owners the master suite,dressing area w/luxurious bath, oversized shower,6'soaking tub and tiered mahogany double vanity. Two add'l brs both share the newly renovated hall bath. O'sized laundry room with access to storage. Lower level adds more entertaining space, storage and 2nd kit.All creating a luxurious life w/o maintenance
Last Agent to Sell the Property
Louise Nicholls
BHHS Fox & Roach-Doylestown Listed on: 06/01/2013
Co-Listed By
Leon Sickles
BHHS Fox & Roach-Doylestown
Last Buyer's Agent
John Munley
BHHS Fox & Roach-Doylestown License #TREND:60036378
Townhouse Details
Home Type
- Townhome
Est. Annual Taxes
- $8,255
Year Built
- Built in 1988
Lot Details
- Cul-De-Sac
- Back and Front Yard
- Property is in good condition
HOA Fees
- $525 Monthly HOA Fees
Parking
- 2 Car Attached Garage
- 2 Open Parking Spaces
Home Design
- Colonial Architecture
- Brick Exterior Construction
- Brick Foundation
- Pitched Roof
- Shingle Roof
- Wood Siding
Interior Spaces
- 3,692 Sq Ft Home
- Property has 2 Levels
- Central Vacuum
- Cathedral Ceiling
- Ceiling Fan
- Brick Fireplace
- Family Room
- Living Room
- Dining Room
- Finished Basement
- Basement Fills Entire Space Under The House
- Attic Fan
- Laundry on upper level
Kitchen
- Second Kitchen
- Butlers Pantry
- Self-Cleaning Oven
- Dishwasher
- Disposal
Flooring
- Wood
- Wall to Wall Carpet
- Tile or Brick
Bedrooms and Bathrooms
- 3 Bedrooms
- En-Suite Primary Bedroom
- En-Suite Bathroom
- 3 Full Bathrooms
- Walk-in Shower
Outdoor Features
- Deck
- Exterior Lighting
Schools
- Kutz Elementary School
- Lenape Middle School
- Central Bucks High School West
Utilities
- Forced Air Zoned Heating and Cooling System
- Heating System Uses Oil
- Back Up Oil Heat Pump System
- Radiant Heating System
- Baseboard Heating
- Underground Utilities
- 200+ Amp Service
- Oil Water Heater
- Cable TV Available
Listing and Financial Details
- Tax Lot 001-038
- Assessor Parcel Number 09-055-001-038
Community Details
Overview
- Association fees include common area maintenance, exterior building maintenance, lawn maintenance, snow removal, trash, insurance, all ground fee, management
- $750 Other One-Time Fees
- Teversall Subdivision
Pet Policy
- Pets allowed on a case-by-case basis
Ownership History
Purchase Details
Purchase Details
Purchase Details
Purchase Details
Home Financials for this Owner
Home Financials are based on the most recent Mortgage that was taken out on this home.Similar Homes in Doylestown, PA
Home Values in the Area
Average Home Value in this Area
Purchase History
| Date | Buyer | Sale Price | Title Company |
|---|---|---|---|
| Mullin William J | -- | Attorney | |
| Mullin Holly H | -- | None Available | |
| Mullin William J | $620,000 | None Available | |
| Sickles A Leon | $380,000 | -- |
Mortgage History
| Date | Status | Borrower | Loan Amount |
|---|---|---|---|
| Previous Owner | Sickles A Leon | $300,000 | |
| Previous Owner | Sickles A Leon | $70,000 | |
| Previous Owner | Sickles A Leon | $75,000 | |
| Previous Owner | Sickles A Leon | $120,000 |
Property History
| Date | Event | Price | Change | Sq Ft Price |
|---|---|---|---|---|
| 10/15/2013 10/15/13 | Sold | $620,000 | -4.6% | $168 / Sq Ft |
| 08/02/2013 08/02/13 | Pending | -- | -- | -- |
| 06/01/2013 06/01/13 | For Sale | $650,000 | -- | $176 / Sq Ft |
Tax History Compared to Growth
Tax History
| Year | Tax Paid | Tax Assessment Tax Assessment Total Assessment is a certain percentage of the fair market value that is determined by local assessors to be the total taxable value of land and additions on the property. | Land | Improvement |
|---|---|---|---|---|
| 2024 | $9,349 | $52,830 | $0 | $52,830 |
| 2023 | $8,915 | $52,830 | $0 | $52,830 |
| 2022 | $8,815 | $52,830 | $0 | $52,830 |
| 2021 | $8,634 | $52,830 | $0 | $52,830 |
| 2020 | $8,594 | $52,830 | $0 | $52,830 |
| 2019 | $8,502 | $52,830 | $0 | $52,830 |
| 2018 | $8,475 | $52,830 | $0 | $52,830 |
| 2017 | $8,409 | $52,830 | $0 | $52,830 |
| 2016 | $8,356 | $52,830 | $0 | $52,830 |
| 2015 | -- | $52,830 | $0 | $52,830 |
| 2014 | -- | $52,830 | $0 | $52,830 |
Agents Affiliated with this Home
-

Seller's Agent in 2013
Louise Nicholls
BHHS Fox & Roach
-
L
Seller Co-Listing Agent in 2013
Leon Sickles
BHHS Fox & Roach
-
J
Buyer's Agent in 2013
John Munley
BHHS Fox & Roach
Map
Source: Bright MLS
MLS Number: 1002476375
APN: 09-055-001-038
- 170 Progress Dr
- 9 Mill Creek Dr
- 2-12 Aspen Way Unit 212
- 402 Ford Hook Rd
- 422 Fordhook Rd
- 388 W Oakland Ave
- 439 Ford Hook Rd
- 197 Spring Ln
- 276 W Ashland St
- 275 W Court St
- 176 Hemlock Dr
- 273 W Court St
- 267 W Court St
- 277 W Oakland Ave
- 175 W Oakland Ave
- 417 Henley Ct
- 236 Hastings Ct
- 36 S Clinton St
- 37 N Clinton St
- 84 S Clinton St
- 38 Latham Ct Unit 38
- 37 Latham Ct Unit 37
- 39 Latham Ct
- 40 Latham Ct Unit 40
- 36 Latham Ct Unit 36
- 178 Progress Dr
- 176 Progress Dr
- 180 Progress Dr
- 182 Progress Dr
- 41 Latham Ct Unit 41
- 46 Latham Ct
- 174 Progress Dr
- 52 Magnolia Ct Unit 52
- 113 Progress Dr
- 115 Progress Dr
- 107 Progress Dr
- 105 Progress Dr
- 109 Progress Dr
- 117 Progress Dr
- 111 Progress Dr
