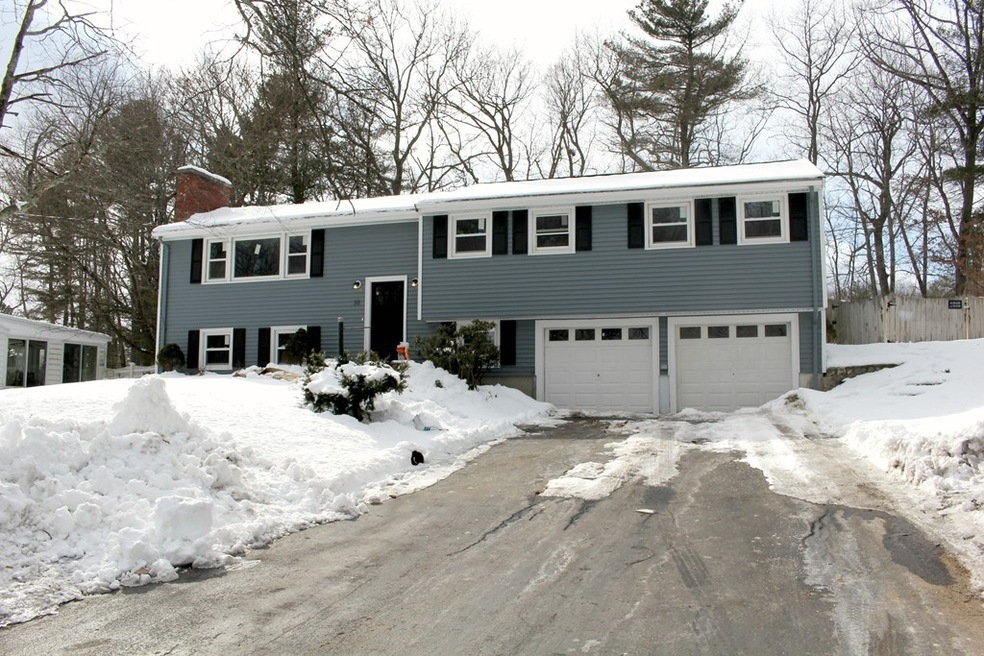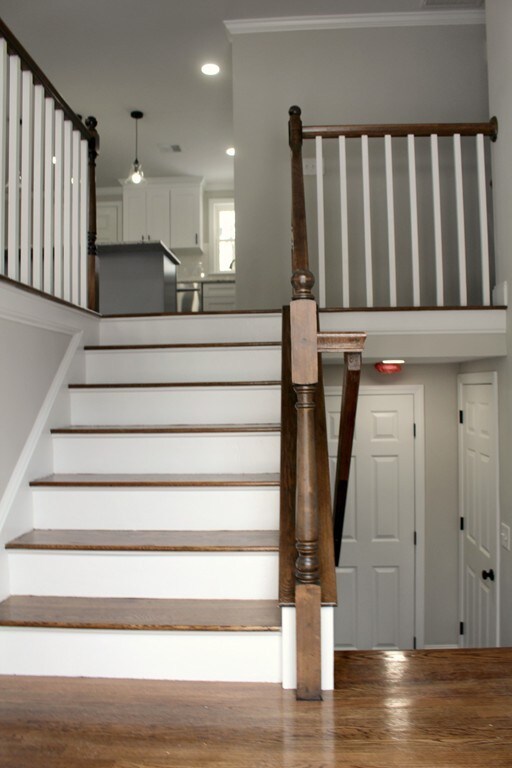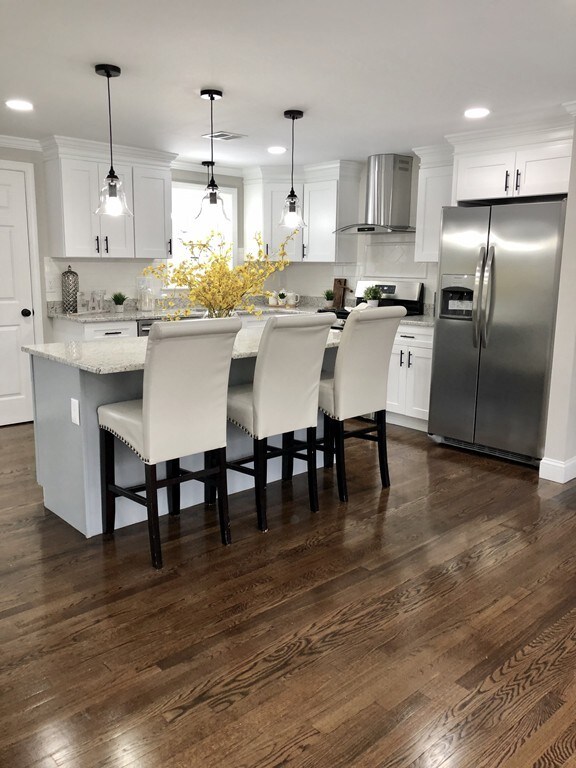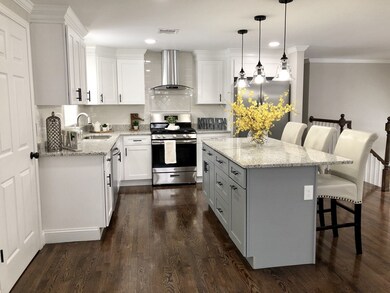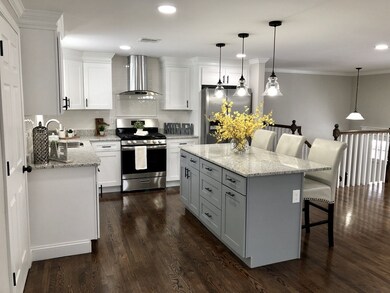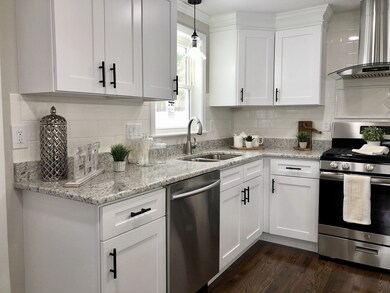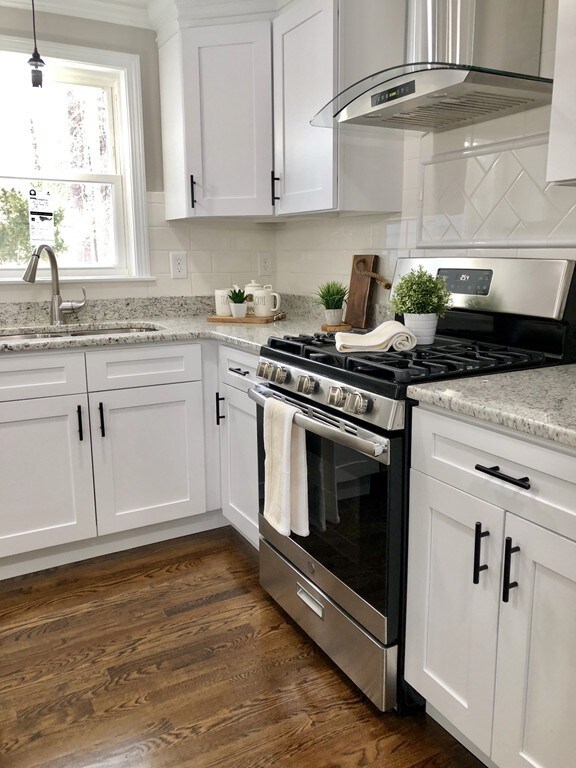
38 Laurel Dr Hudson, MA 01749
Highlights
- In Ground Pool
- Enclosed patio or porch
- Central Heating and Cooling System
- Wood Flooring
- French Doors
- Storage Shed
About This Home
As of May 2019Welcome home to this completely renovated split-entry. This gem offers updated kitchen with granite countertops, new bathrooms, new hardwood floors throughout the whole first floor, new roof, new windows, new central heating and ac system, new hot water heater, all new plumbing and electric. All of this in Middlesex County, with easy access to Rt 495 yet in a very desirable neighborhood. This property features 2 fireplaces, gorgeous sun room with beautiful exposed beams over looking the in-ground pool that has a new liner and new pump. Don't miss this one. All offers will be reviewed on Sunday at 5pm. Please send your best and highest. Thank you.
Last Agent to Sell the Property
Keller Williams Pinnacle Central Listed on: 03/11/2019

Home Details
Home Type
- Single Family
Est. Annual Taxes
- $8,928
Year Built
- Built in 1964
Parking
- 2 Car Garage
Interior Spaces
- French Doors
- Basement
Kitchen
- Range with Range Hood
- Dishwasher
- Disposal
Flooring
- Wood
- Laminate
- Tile
Outdoor Features
- In Ground Pool
- Enclosed patio or porch
- Storage Shed
Utilities
- Central Heating and Cooling System
- Heating System Uses Gas
- Electric Water Heater
- Cable TV Available
Listing and Financial Details
- Assessor Parcel Number M:0009 B:0000 L:0046
Ownership History
Purchase Details
Home Financials for this Owner
Home Financials are based on the most recent Mortgage that was taken out on this home.Purchase Details
Home Financials for this Owner
Home Financials are based on the most recent Mortgage that was taken out on this home.Purchase Details
Purchase Details
Home Financials for this Owner
Home Financials are based on the most recent Mortgage that was taken out on this home.Similar Homes in Hudson, MA
Home Values in the Area
Average Home Value in this Area
Purchase History
| Date | Type | Sale Price | Title Company |
|---|---|---|---|
| Not Resolvable | $493,261 | -- | |
| Warranty Deed | $270,000 | -- | |
| Warranty Deed | $270,000 | -- | |
| Foreclosure Deed | $254,300 | -- | |
| Foreclosure Deed | $254,300 | -- | |
| Deed | $173,000 | -- | |
| Deed | $173,000 | -- |
Mortgage History
| Date | Status | Loan Amount | Loan Type |
|---|---|---|---|
| Open | $394,500 | Stand Alone Refi Refinance Of Original Loan | |
| Closed | $395,000 | Stand Alone Refi Refinance Of Original Loan | |
| Closed | $394,608 | New Conventional | |
| Previous Owner | $296,000 | New Conventional | |
| Previous Owner | $215,000 | No Value Available | |
| Previous Owner | $136,000 | No Value Available | |
| Previous Owner | $138,000 | Purchase Money Mortgage |
Property History
| Date | Event | Price | Change | Sq Ft Price |
|---|---|---|---|---|
| 05/01/2019 05/01/19 | Sold | $493,261 | +5.0% | $232 / Sq Ft |
| 03/21/2019 03/21/19 | Pending | -- | -- | -- |
| 03/11/2019 03/11/19 | For Sale | $469,900 | +74.0% | $221 / Sq Ft |
| 11/15/2018 11/15/18 | Sold | $270,000 | -5.2% | $188 / Sq Ft |
| 10/29/2018 10/29/18 | Pending | -- | -- | -- |
| 10/24/2018 10/24/18 | Price Changed | $284,900 | -5.0% | $198 / Sq Ft |
| 10/12/2018 10/12/18 | For Sale | $299,900 | 0.0% | $208 / Sq Ft |
| 10/07/2018 10/07/18 | Pending | -- | -- | -- |
| 09/07/2018 09/07/18 | Price Changed | $299,900 | -4.8% | $208 / Sq Ft |
| 08/03/2018 08/03/18 | For Sale | $314,900 | -- | $219 / Sq Ft |
Tax History Compared to Growth
Tax History
| Year | Tax Paid | Tax Assessment Tax Assessment Total Assessment is a certain percentage of the fair market value that is determined by local assessors to be the total taxable value of land and additions on the property. | Land | Improvement |
|---|---|---|---|---|
| 2025 | $8,928 | $643,200 | $188,000 | $455,200 |
| 2024 | $8,708 | $622,000 | $170,900 | $451,100 |
| 2023 | $8,081 | $553,500 | $164,300 | $389,200 |
| 2022 | $7,840 | $494,300 | $149,400 | $344,900 |
| 2021 | $7,359 | $443,600 | $142,300 | $301,300 |
| 2020 | $7,322 | $440,800 | $139,500 | $301,300 |
| 2019 | $6,262 | $367,700 | $139,500 | $228,200 |
| 2018 | $5,835 | $330,100 | $132,800 | $197,300 |
| 2017 | $5,859 | $334,800 | $126,600 | $208,200 |
| 2016 | $5,379 | $311,100 | $126,600 | $184,500 |
| 2015 | $4,868 | $281,900 | $126,600 | $155,300 |
| 2014 | $4,538 | $260,500 | $111,000 | $149,500 |
Agents Affiliated with this Home
-
Ferrari Property Group
F
Seller's Agent in 2019
Ferrari Property Group
Keller Williams Pinnacle Central
(508) 754-3020
167 Total Sales
-
Gizely Guimaraes

Seller Co-Listing Agent in 2019
Gizely Guimaraes
Keller Williams Pinnacle Central
(508) 614-0953
59 Total Sales
-
Daniel Heroy

Buyer's Agent in 2019
Daniel Heroy
Cook & Cook Real Estate Group
(603) 398-3969
33 Total Sales
-

Seller's Agent in 2018
Tara Brooks
Boss Realty Group
-
D
Seller Co-Listing Agent in 2018
Donna Brooks
Boss Realty Group
Map
Source: MLS Property Information Network (MLS PIN)
MLS Number: 72463111
APN: HUDS-000009-000000-000046
