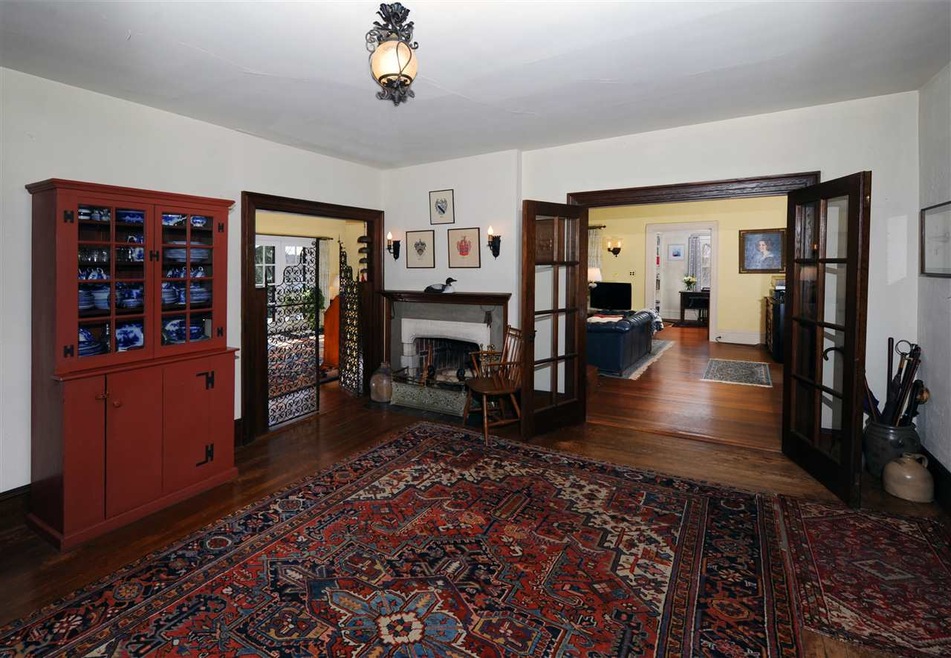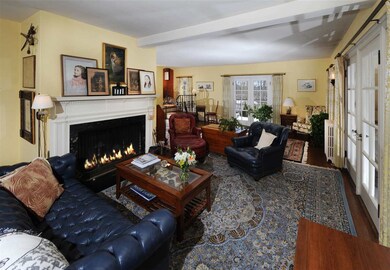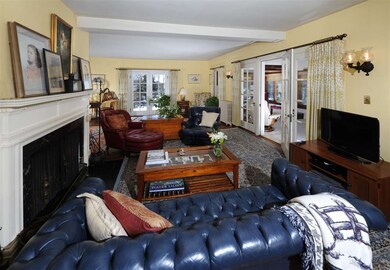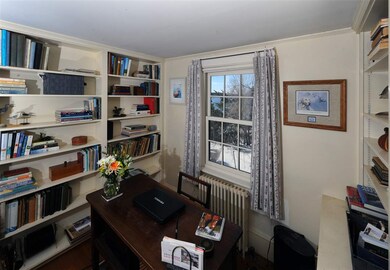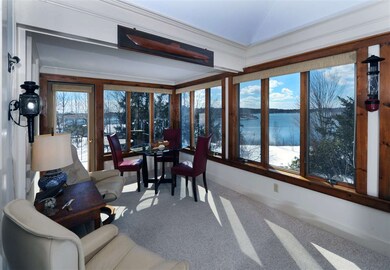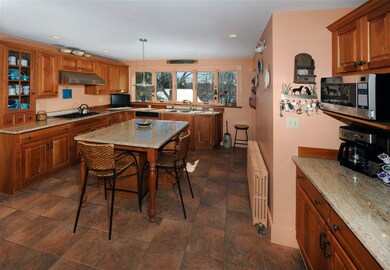
38 Laurel Ln New Castle, NH 03854
New Castle Island NeighborhoodHighlights
- Waterfront
- 1.5 Acre Lot
- 1 Car Detached Garage
- Maude H. Trefethen School Rated A+
- Tudor Architecture
- Hot Water Heating System
About This Home
As of June 2024Truly a rare opportunity in New Castle! This 1920s Tudor style, 3800 sq foot house with stunning views, sits at the top of a hill that slopes down to the back channel of the Piscataqua river. With 1.5 acres and a large piazza there is ample room to enjoy outdoor entertaining or quiet reflection. Nearly 100 feet of shoreline allows for access to boating (mooring available) or swimming. The kitchen showcases granite countertops and custom cabinetry. Many original features inside the house, such as lighting that was converted from gas, provide period charm. Downtown Portsmouth is just minutes away, along with the Wentworth Hotel and Great Island Common's 32 acres of seaside greenspace and beach. This unique chance to own an extraordinary property and a piece of history is waiting for you! Agent is related to seller.
Last Agent to Sell the Property
Tanner Birr
BHHS Verani Seacoast Listed on: 03/23/2017

Home Details
Home Type
- Single Family
Est. Annual Taxes
- $10,042
Year Built
- Built in 1920
Lot Details
- 1.5 Acre Lot
- Waterfront
- Lot Sloped Up
- Property is zoned RD RE
Parking
- 1 Car Detached Garage
Home Design
- Tudor Architecture
- Stone Foundation
- Poured Concrete
- Wood Frame Construction
- Shingle Roof
- Wood Siding
- Shingle Siding
Interior Spaces
- 3-Story Property
- Unfinished Basement
- Walk-Out Basement
Kitchen
- Oven
- Gas Range
- Microwave
Bedrooms and Bathrooms
- 5 Bedrooms
Utilities
- Hot Water Heating System
- Heating System Uses Oil
- Oil Water Heater
Listing and Financial Details
- Exclusions: Current deed does not include subdivision. Please see subdivision plan.
- Tax Lot 000032
Ownership History
Purchase Details
Home Financials for this Owner
Home Financials are based on the most recent Mortgage that was taken out on this home.Purchase Details
Home Financials for this Owner
Home Financials are based on the most recent Mortgage that was taken out on this home.Similar Homes in New Castle, NH
Home Values in the Area
Average Home Value in this Area
Purchase History
| Date | Type | Sale Price | Title Company |
|---|---|---|---|
| Warranty Deed | $3,700,000 | None Available | |
| Warranty Deed | $3,700,000 | None Available | |
| Warranty Deed | $1,750,000 | -- |
Mortgage History
| Date | Status | Loan Amount | Loan Type |
|---|---|---|---|
| Previous Owner | $1,400,000 | Purchase Money Mortgage |
Property History
| Date | Event | Price | Change | Sq Ft Price |
|---|---|---|---|---|
| 06/14/2024 06/14/24 | Sold | $3,959,000 | +6.5% | $998 / Sq Ft |
| 05/16/2024 05/16/24 | Pending | -- | -- | -- |
| 04/17/2024 04/17/24 | For Sale | $3,718,700 | +112.5% | $938 / Sq Ft |
| 12/11/2017 12/11/17 | Sold | $1,750,000 | -12.5% | $456 / Sq Ft |
| 06/09/2017 06/09/17 | Price Changed | $2,000,000 | -11.1% | $522 / Sq Ft |
| 03/23/2017 03/23/17 | For Sale | $2,250,000 | -- | $587 / Sq Ft |
Tax History Compared to Growth
Tax History
| Year | Tax Paid | Tax Assessment Tax Assessment Total Assessment is a certain percentage of the fair market value that is determined by local assessors to be the total taxable value of land and additions on the property. | Land | Improvement |
|---|---|---|---|---|
| 2024 | $20,044 | $3,718,700 | $3,127,700 | $591,000 |
| 2023 | $18,519 | $3,718,700 | $3,127,700 | $591,000 |
| 2022 | $16,734 | $3,718,700 | $3,127,700 | $591,000 |
| 2021 | $18,329 | $3,834,500 | $3,127,700 | $706,800 |
| 2020 | $10,553 | $1,675,000 | $1,138,300 | $536,700 |
| 2019 | $10,368 | $1,675,000 | $1,138,300 | $536,700 |
| 2018 | $10,050 | $1,675,000 | $1,138,300 | $536,700 |
| 2016 | $7,259 | $1,716,500 | $1,207,200 | $509,300 |
| 2015 | $10,552 | $1,648,800 | $1,100,300 | $548,500 |
| 2014 | $10,882 | $1,648,800 | $1,100,300 | $548,500 |
| 2013 | $10,536 | $1,648,800 | $1,100,300 | $548,500 |
Agents Affiliated with this Home
-
Justin Conway

Seller's Agent in 2024
Justin Conway
Paul McInnis LLC
(603) 964-1301
3 in this area
80 Total Sales
-
Paul McInnis

Seller Co-Listing Agent in 2024
Paul McInnis
Paul McInnis LLC
(603) 770-6677
3 in this area
76 Total Sales
-
Janet Janigan
J
Buyer's Agent in 2024
Janet Janigan
Focus East Realty
(603) 494-8530
1 in this area
3 Total Sales
-
T
Seller's Agent in 2017
Tanner Birr
BHHS Verani Seacoast
-
Patrick Carey

Buyer's Agent in 2017
Patrick Carey
Carey Giampa, LLC/Seabrook Beach
(603) 583-1000
1 in this area
136 Total Sales
Map
Source: PrimeMLS
MLS Number: 4623248
APN: NCAS-000011-000032
