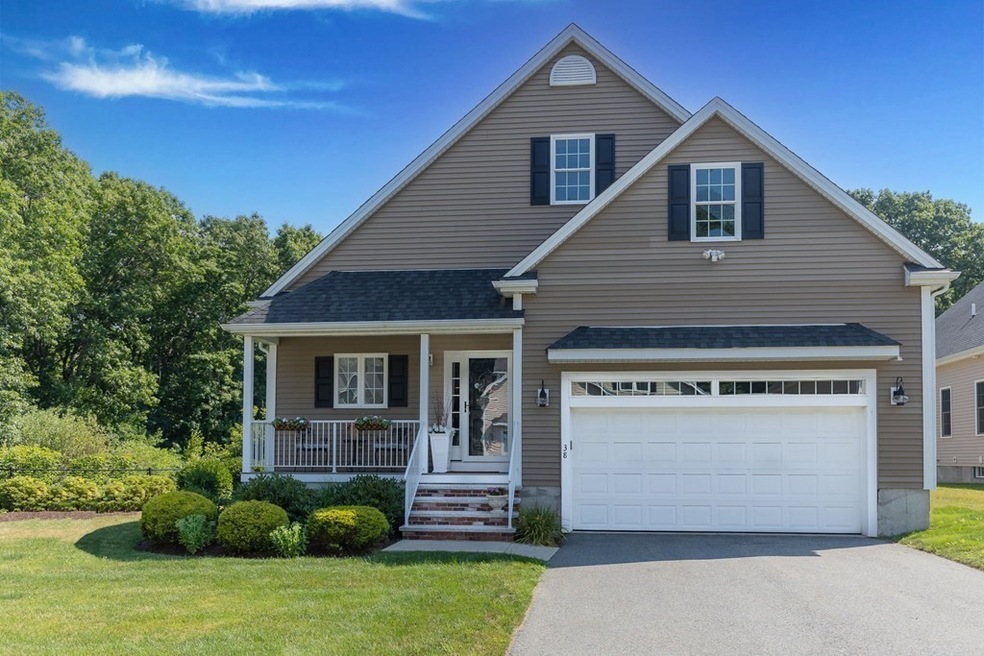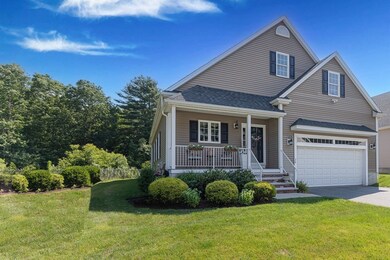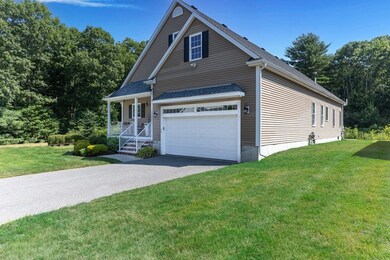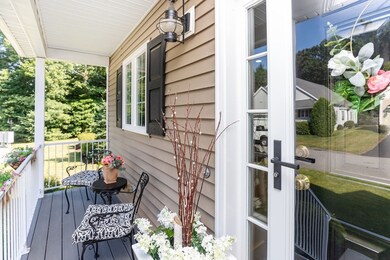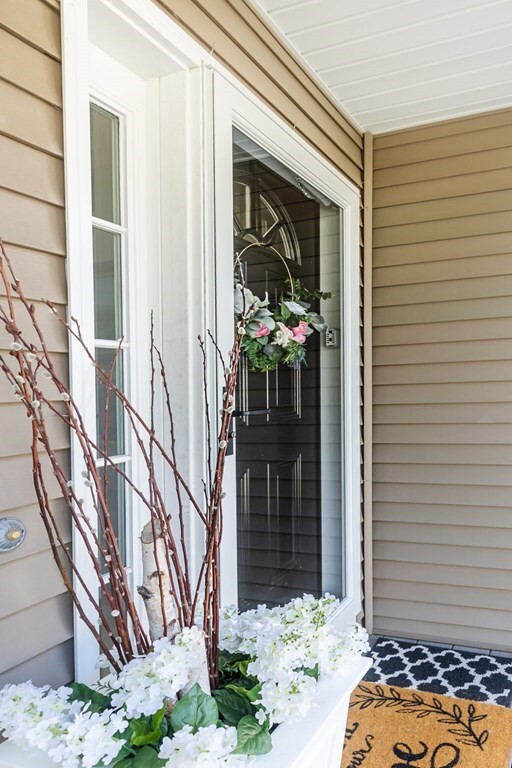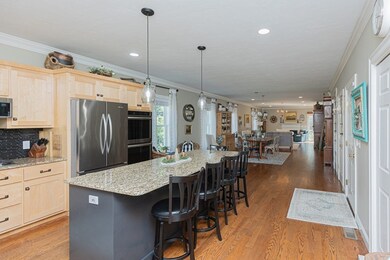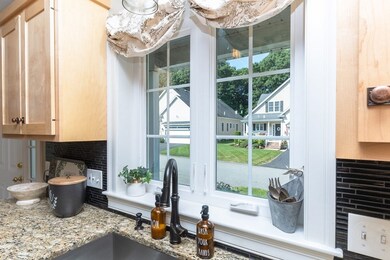
38 Lawrence Dr Unit 25 Franklin, MA 02038
Highlights
- Senior Community
- Landscaped Professionally
- Property is near public transit
- Open Floorplan
- Deck
- Wood Flooring
About This Home
As of September 2022Welcome to Palladini Village, a 55+ adult community of detached homes on common land. Luxury living & maintenance free w/ the space & amenities of a single-family home. Loaded w/ upgrades including 9’ ceilings, hardwd floors, granite countertops, crown molding, gas fireplace, & much more! SIMPLIFIED LIVING w/ a bright open concept main floorplan. Enter thru the front porch & you'll find a gourmet Kitchen complete w/an island, pantry, granite tops, ss appliances, & double ovens; a Dining Rm w/ a GORGEOUS chandelier, crown molding, & plenty of space to expand table; a SUN-FILLED Living Rm w/gas fireplace, recessed lights, & slider out to the private composite deck; Primary Suite w/double closets & full bath; 2nd bedrm/office w/ double closets & full bath attached; laundry closet & half bath. Expand your living space & head upstairs to find 2 generously sized bedrms, full bath, & huge walk-in attic space for storage. Finished Lower Level making a great area for gym/family rm/storage.
Home Details
Home Type
- Single Family
Est. Annual Taxes
- $8,333
Year Built
- Built in 2014
Lot Details
- Landscaped Professionally
- Sprinkler System
HOA Fees
- $260 Monthly HOA Fees
Parking
- 2 Car Attached Garage
- Parking Storage or Cabinetry
- Garage Door Opener
- Open Parking
Home Design
- Frame Construction
- Shingle Roof
Interior Spaces
- 3,535 Sq Ft Home
- 2-Story Property
- Open Floorplan
- Crown Molding
- Ceiling Fan
- Recessed Lighting
- Decorative Lighting
- Light Fixtures
- Insulated Windows
- Sliding Doors
- Insulated Doors
- Living Room with Fireplace
- Attic
- Basement
Kitchen
- Oven
- Stove
- Range
- Microwave
- Dishwasher
- Kitchen Island
- Solid Surface Countertops
- Disposal
Flooring
- Wood
- Wall to Wall Carpet
- Ceramic Tile
- Vinyl
Bedrooms and Bathrooms
- 3 Bedrooms
- Primary Bedroom on Main
- Dual Closets
- Walk-In Closet
- Double Vanity
- Pedestal Sink
- Bathtub with Shower
Laundry
- Laundry on main level
- Dryer
- Washer
Outdoor Features
- Deck
- Rain Gutters
- Porch
Location
- Property is near public transit
- Property is near schools
Utilities
- Ductless Heating Or Cooling System
- Forced Air Heating and Cooling System
- 3 Cooling Zones
- 3 Heating Zones
- Heating System Uses Natural Gas
- Hydro-Air Heating System
- 200+ Amp Service
- Cable TV Available
Listing and Financial Details
- Assessor Parcel Number M:302 L:023001001,4705036
Community Details
Overview
- Senior Community
- Association fees include insurance, road maintenance, ground maintenance, snow removal
- Palladini Village Community
Amenities
- Shops
- Coin Laundry
Recreation
- Park
Similar Homes in Franklin, MA
Home Values in the Area
Average Home Value in this Area
Property History
| Date | Event | Price | Change | Sq Ft Price |
|---|---|---|---|---|
| 09/23/2022 09/23/22 | Sold | $675,000 | +2.3% | $191 / Sq Ft |
| 08/02/2022 08/02/22 | Pending | -- | -- | -- |
| 07/26/2022 07/26/22 | For Sale | $659,900 | +34.7% | $187 / Sq Ft |
| 02/25/2015 02/25/15 | Sold | $489,900 | +19.5% | $272 / Sq Ft |
| 04/09/2014 04/09/14 | Pending | -- | -- | -- |
| 12/16/2013 12/16/13 | Price Changed | $409,900 | +2.5% | $228 / Sq Ft |
| 07/31/2013 07/31/13 | Price Changed | $399,900 | +2.6% | $222 / Sq Ft |
| 01/09/2013 01/09/13 | For Sale | $389,900 | -- | $217 / Sq Ft |
Tax History Compared to Growth
Agents Affiliated with this Home
-

Seller's Agent in 2022
Kerri Sheehan
Lamacchia Realty, Inc.
(508) 728-1713
39 Total Sales
-

Buyer's Agent in 2022
Shawna Young
Donahue Real Estate Co.
(782) 725-5984
109 Total Sales
-

Seller's Agent in 2015
Lorraine Kuney
RE/MAX
(508) 380-9938
146 Total Sales
-

Buyer's Agent in 2015
Catherine Dowling
Coldwell Banker Realty - Franklin
(774) 291-1385
10 Total Sales
Map
Source: MLS Property Information Network (MLS PIN)
MLS Number: 73017097
- 338 Summer St
- 127 King St Unit 127-106
- 127 King St Unit 104
- 26 W Park St
- 82 Uncas Ave Unit 1
- 470 Union St
- 101R Peck St
- 62 Uncas Ave Unit 2
- 75 Wachusett St
- 32 Dale St
- L2 Uncas Ave
- L1 Uncas Ave
- 40 Cross St
- 153 E Central St
- 1 Joy St
- 90 E Central St Unit 202
- 90 E Central St Unit 106
- 90 E Central St Unit 301
- 90 E Central St Unit 103
- 90 E Central St Unit 205
