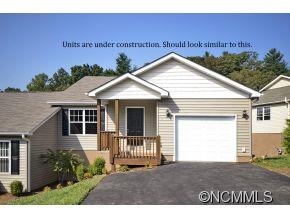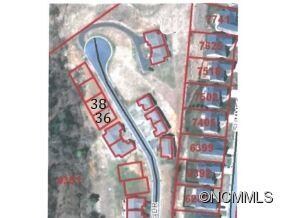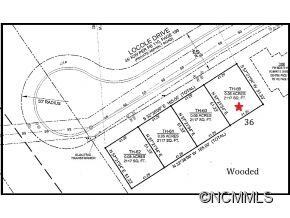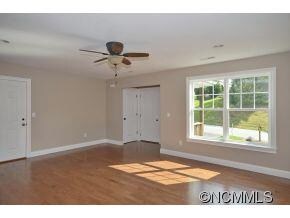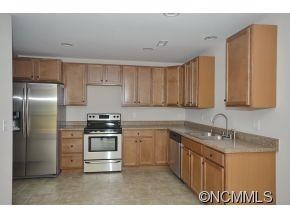
Estimated Value: $293,000 - $436,000
Highlights
- Newly Remodeled
- Private Lot
- Vinyl Flooring
- T.C. Roberson High School Rated A
- Walk-In Closet
About This Home
As of June 2014Quality new construction! One level with finished basement. Three Bedrooms, 2 full bathrooms plus single car garage. Finishes will be hardwood and tile floors on main level living areas, carpet on lower level and in all of the bedrooms. The HOA dues are $135/month, which include exterior maintenance, lawn maintenance, roads and street lights just to name a few. Four units are now under construction.
Last Agent to Sell the Property
Unique: A Real Estate Collective License #202188 Listed on: 11/18/2013
Property Details
Home Type
- Condominium
Est. Annual Taxes
- $1,349
Year Built
- Built in 2014 | Newly Remodeled
Parking
- 1
Home Design
- Vinyl Siding
Interior Spaces
- Insulated Windows
- Vinyl Flooring
Bedrooms and Bathrooms
- Walk-In Closet
- 2 Full Bathrooms
Listing and Financial Details
- Assessor Parcel Number 9634-71-4530-00000
Ownership History
Purchase Details
Home Financials for this Owner
Home Financials are based on the most recent Mortgage that was taken out on this home.Similar Homes in Arden, NC
Home Values in the Area
Average Home Value in this Area
Purchase History
| Date | Buyer | Sale Price | Title Company |
|---|---|---|---|
| Neel Jennifer Elizabeth | $172,500 | Chicago Title Ins Co |
Mortgage History
| Date | Status | Borrower | Loan Amount |
|---|---|---|---|
| Open | Neel Jennifer Elizabeth | $146,611 | |
| Closed | Neel Jennifer Elizabeth | $163,875 |
Property History
| Date | Event | Price | Change | Sq Ft Price |
|---|---|---|---|---|
| 06/16/2014 06/16/14 | Sold | $172,500 | -3.6% | $115 / Sq Ft |
| 05/17/2014 05/17/14 | Pending | -- | -- | -- |
| 11/18/2013 11/18/13 | For Sale | $179,000 | -- | $119 / Sq Ft |
Tax History Compared to Growth
Tax History
| Year | Tax Paid | Tax Assessment Tax Assessment Total Assessment is a certain percentage of the fair market value that is determined by local assessors to be the total taxable value of land and additions on the property. | Land | Improvement |
|---|---|---|---|---|
| 2023 | $1,349 | $219,100 | $35,000 | $184,100 |
| 2022 | $1,284 | $219,100 | $0 | $0 |
| 2021 | $1,284 | $219,100 | $0 | $0 |
| 2020 | $1,104 | $175,300 | $0 | $0 |
| 2019 | $1,104 | $175,300 | $0 | $0 |
| 2018 | $1,104 | $175,300 | $0 | $0 |
| 2017 | $1,104 | $123,400 | $0 | $0 |
| 2016 | $858 | $123,400 | $0 | $0 |
| 2015 | $858 | $123,400 | $0 | $0 |
| 2014 | $443 | $63,800 | $0 | $0 |
Agents Affiliated with this Home
-
Susan Barnes

Seller's Agent in 2014
Susan Barnes
Unique: A Real Estate Collective
(828) 231-0231
1 in this area
58 Total Sales
-
June Weitz

Buyer's Agent in 2014
June Weitz
Carolina Mountain Sales
(828) 215-5976
71 Total Sales
Map
Source: Canopy MLS (Canopy Realtor® Association)
MLS Number: CARNCM552177
APN: 9634-71-4530-00000
- 10 Summer Meadow Rd
- 30 Asher Ln
- 17 Hollow Crest Way
- 27 George Allen Ridge
- 23 George Allen Ridge
- 14 S Ridge Place
- 238 Ledbetter Rd
- 3 Henbit Way
- 21 Henbit Way
- 3 Heartleaf Cir
- 52 Arabella Ln
- 20 Heartleaf Cir Unit Lot 7
- 22 Heartleaf Cir Unit Lot 8
- 23 Heartleaf Cir
- 26 Heartleaf Cir Unit 10
- 267 Rocky Mountain Way
- 419 Big Hill Dr Unit 83
- 416 Big Hill Dr Unit 42
- 105 Coralroot Ln Unit 18
- 420 Big Hill Dr Unit 43
- 38 Locole Dr
- 36 Locole Dr
- 36 Locole Dr Unit 59-62
- 40 Locole Dr
- 34 Locole Dr
- 42 Locole Dr
- 35 Locole Dr
- 32 Locole Dr
- 33 Locole Dr
- 31 Locole Dr
- 30 Locole Dr
- 50 Locole Dr
- 29 Locole Dr Unit TH68
- 29 Locole Dr
- 28 Locole Dr Unit 55-56
- 18 Summer Meadow Rd
- 20 Summer Meadow Rd
- 26 Locole Dr
- 26 Locole Dr Unit 401
- 16 Summer Meadow Rd Unit 14
