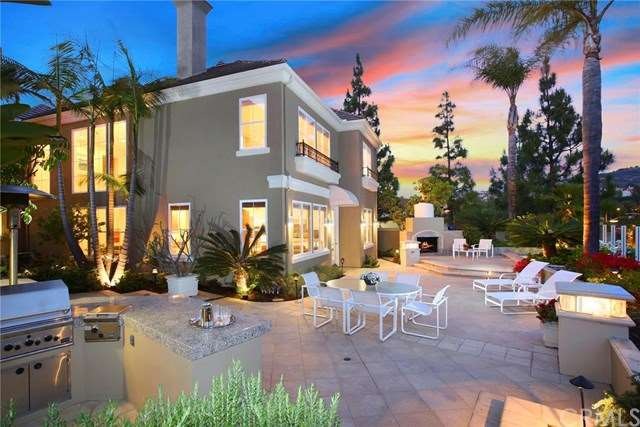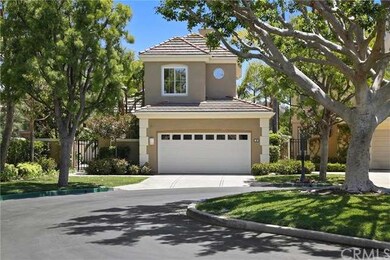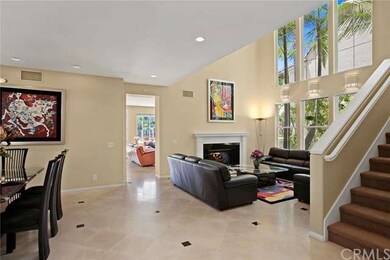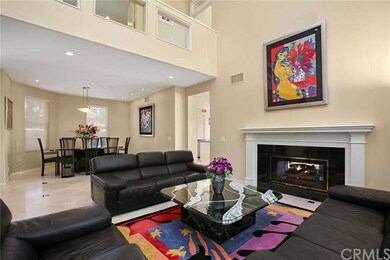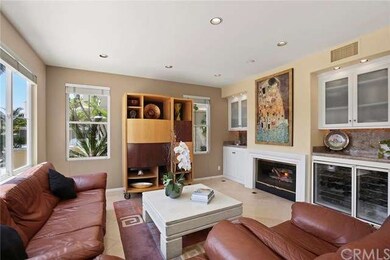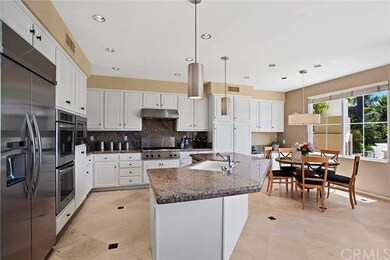
Estimated Value: $3,668,000 - $4,159,000
Highlights
- Ocean View
- In Ground Spa
- Open Floorplan
- Newport Coast Elementary School Rated A
- Gated Community
- Two Way Fireplace
About This Home
As of June 2016A rare opportunity to own the largest floor plan with a view in the highly desirable gated neighborhood of St.Laurent. Situated at the end of a quiet cul-de-sac this turn-key residence showcases an open floor plan filled with an abundance of natural light. Limestone floors throughout the first floor provide the neutral palate for the main living areas. A dual sided fireplace illuminates both the family and living rooms. The gourmet chef's kitchen opens to the family room and breakfast nook with details of contemporary lighting, granite counters, a wine cooler and stainless steel appliances. The upper level master suite overlooks the tranquil canyon with both his and her closets and a beautiful master bath with Jacuzzi tub. The flexible floor plan currently is set up with two additional upstairs bedrooms and two offices. The downstairs office can be converted to an optional fourth bedroom. An oversized backyard with a fireplace, spa and BBQ area is an entertainer's dream offering the perfect setting to enjoy the peaceful canyon and partial ocean views. Enjoy the community pool, parks, tennis courts while in walking distance to award winning Newport Coast Elementary School, restaurants and shops. Minutes to Fashion Island, beaches, airport and freeways.
Home Details
Home Type
- Single Family
Est. Annual Taxes
- $26,901
Year Built
- Built in 1997
Lot Details
- 8,820 Sq Ft Lot
- Cul-De-Sac
- Fenced
- Stucco Fence
- Landscaped
- Corner Lot
- Level Lot
- Sprinkler System
- Private Yard
- Back and Front Yard
HOA Fees
Parking
- 2 Car Direct Access Garage
- Parking Storage or Cabinetry
- Parking Available
- Front Facing Garage
- Driveway
Property Views
- Ocean
- Peek-A-Boo
- Canyon
Home Design
- Spanish Tile Roof
Interior Spaces
- 2,727 Sq Ft Home
- Open Floorplan
- Built-In Features
- Two Story Ceilings
- Skylights
- Recessed Lighting
- Two Way Fireplace
- Gas Fireplace
- Double Pane Windows
- Window Screens
- French Doors
- Family Room with Fireplace
- Family Room Off Kitchen
- Living Room with Fireplace
- Dining Room
- Home Office
- Home Security System
- Laundry Room
Kitchen
- Breakfast Area or Nook
- Open to Family Room
- Double Convection Oven
- Indoor Grill
- Gas Cooktop
- Microwave
- Freezer
- Dishwasher
- Kitchen Island
- Granite Countertops
- Trash Compactor
- Disposal
Flooring
- Carpet
- Stone
Bedrooms and Bathrooms
- 4 Bedrooms
- Main Floor Bedroom
- Converted Bedroom
- Walk-In Closet
- Mirrored Closets Doors
- Jack-and-Jill Bathroom
- 3 Full Bathrooms
Pool
- In Ground Spa
- Private Pool
Utilities
- Central Air
- Gas Water Heater
- Water Softener
Additional Features
- Grab Bar In Bathroom
- Exterior Lighting
Listing and Financial Details
- Tax Lot 45
- Tax Tract Number 14895
- Assessor Parcel Number 46127114
Community Details
Overview
- St. Laurent Association
- Newport Ridge Association
- Built by California Pacific
- Plan 3
Amenities
- Community Barbecue Grill
- Picnic Area
Recreation
- Tennis Courts
- Sport Court
- Community Playground
- Community Pool
- Community Spa
Security
- Gated Community
Ownership History
Purchase Details
Home Financials for this Owner
Home Financials are based on the most recent Mortgage that was taken out on this home.Purchase Details
Purchase Details
Home Financials for this Owner
Home Financials are based on the most recent Mortgage that was taken out on this home.Similar Homes in the area
Home Values in the Area
Average Home Value in this Area
Purchase History
| Date | Buyer | Sale Price | Title Company |
|---|---|---|---|
| The Agape 2014 Trust | $2,125,000 | California Title Company | |
| Hardy John G | -- | -- | |
| Hardy John G | $517,500 | First American Title Ins Co |
Mortgage History
| Date | Status | Borrower | Loan Amount |
|---|---|---|---|
| Previous Owner | Hardy John G | $200,000 | |
| Previous Owner | Hardy John G | $100,000 | |
| Previous Owner | Hardy John G | $406,000 | |
| Previous Owner | Hardy John G | $80,000 | |
| Previous Owner | Hardy John G | $413,900 |
Property History
| Date | Event | Price | Change | Sq Ft Price |
|---|---|---|---|---|
| 06/21/2016 06/21/16 | Sold | $2,125,000 | 0.0% | $779 / Sq Ft |
| 05/23/2016 05/23/16 | Pending | -- | -- | -- |
| 05/17/2016 05/17/16 | For Sale | $2,125,000 | -- | $779 / Sq Ft |
Tax History Compared to Growth
Tax History
| Year | Tax Paid | Tax Assessment Tax Assessment Total Assessment is a certain percentage of the fair market value that is determined by local assessors to be the total taxable value of land and additions on the property. | Land | Improvement |
|---|---|---|---|---|
| 2024 | $26,901 | $2,466,242 | $1,996,319 | $469,923 |
| 2023 | $26,352 | $2,417,885 | $1,957,176 | $460,709 |
| 2022 | $25,912 | $2,370,476 | $1,918,800 | $451,676 |
| 2021 | $23,827 | $2,323,997 | $1,881,177 | $442,820 |
| 2020 | $25,239 | $2,300,168 | $1,861,888 | $438,280 |
| 2019 | $24,864 | $2,255,067 | $1,825,380 | $429,687 |
| 2018 | $24,376 | $2,210,850 | $1,789,588 | $421,262 |
| 2017 | $23,951 | $2,167,500 | $1,754,498 | $413,002 |
| 2016 | $8,931 | $799,689 | $391,342 | $408,347 |
| 2015 | $8,848 | $787,677 | $385,463 | $402,214 |
| 2014 | $9,275 | $772,248 | $377,912 | $394,336 |
Agents Affiliated with this Home
-
Shana Spitzer
S
Seller's Agent in 2016
Shana Spitzer
Compass
(949) 338-1070
2 in this area
26 Total Sales
-
Laura Roche
L
Seller Co-Listing Agent in 2016
Laura Roche
Compass
(949) 836-4751
1 in this area
16 Total Sales
-
Cathy Kroopf

Buyer's Agent in 2016
Cathy Kroopf
Compass
(949) 939-2405
10 Total Sales
Map
Source: California Regional Multiple Listing Service (CRMLS)
MLS Number: NP16105122
APN: 461-271-14
