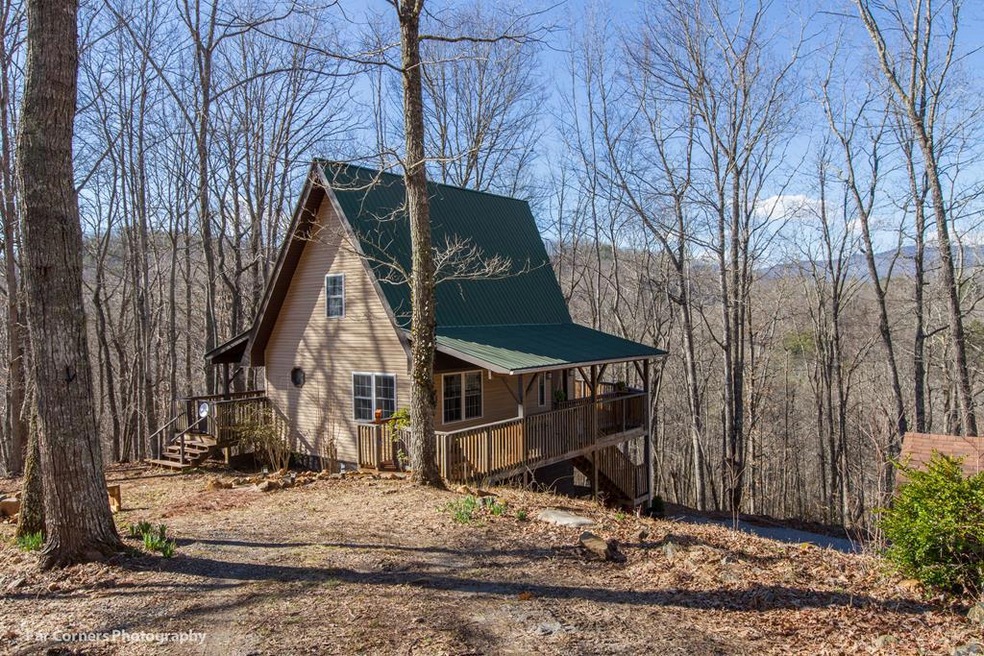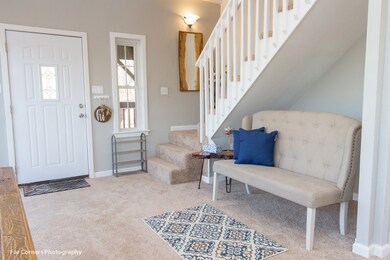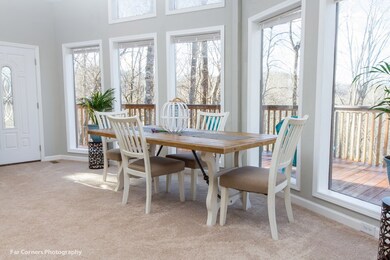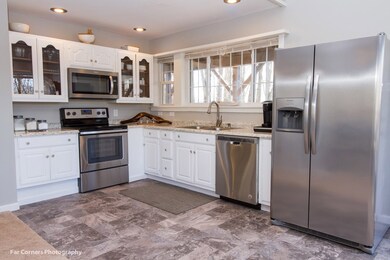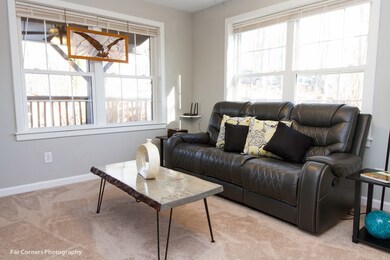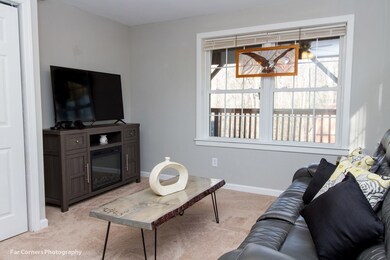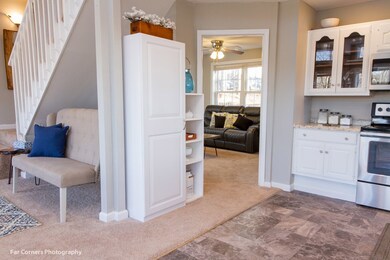
Highlights
- 2 Acre Lot
- Main Floor Primary Bedroom
- Views
- Wooded Lot
- Workshop
- Central Air
About This Home
As of September 2022Live in the mountains surrounded by trees, mostly wooded lot with one and a half story home is cozy and comfortable. This home is suitable for a vacation rental, second home or live here year-round. Home has flexible layout options on 3 levels including a separate entrance to a finished basement with bath. Great open floor plan on main for kitchen/dining and living lots of natural light in the large windows bring the outdoors in with a treehouse feel. The home could be setup as 3 bedrooms with 1 bathroom conveniently located on each floor. Current setup shows master bedroom on the 2nd story with on suite bath. Covered porch for grilling and rocking. Gravel road is maintained by the state and HOA. Remodeled effective year 2003/2017-18 (per owner). 3 bedroom septic permit on file. Lot 43B plat cabinet 14/slide 43. Small attached garage can fit a 4 wheeler. Bring your 4-wheeler for recreational use. Large storage shed 12 x 24. Furnishings negotiable. Private well. One neighbor shares part of the driveway. Appliances 2017, Water filter system 2017, HVAC 2018, Refrigerator 2019. Internet SkyFy, Phone Verizon wireless.
Last Agent to Sell the Property
Re/Max Awenasa Realty - Sylva Brokerage Phone: 8286313121 License #228249 Listed on: 03/08/2021

Co-Listed By
Re/Max Awenasa Realty - Bryson City Brokerage Phone: 8286313121 License #231407
Home Details
Home Type
- Single Family
Est. Annual Taxes
- $797
Year Built
- Built in 1998
Lot Details
- 2 Acre Lot
- Wooded Lot
HOA Fees
- $29 Monthly HOA Fees
Parking
- Garage
Home Design
- Cabin
- Slab Foundation
- Metal Roof
- Vinyl Siding
Interior Spaces
- 1,535 Sq Ft Home
- 1.5-Story Property
- Furnished or left unfurnished upon request
- Workshop
- Carpet
- Washer and Dryer Hookup
- Property Views
Kitchen
- Electric Oven or Range
- Microwave
- Dishwasher
- No Kitchen Appliances
Bedrooms and Bathrooms
- 3 Bedrooms
- Primary Bedroom on Main
- Primary bedroom located on second floor
- 3 Full Bathrooms
Finished Basement
- Heated Basement
- Basement Fills Entire Space Under The House
- Exterior Basement Entry
- Workshop
- Finished Basement Bathroom
- Laundry in Basement
- Basement with some natural light
Schools
- Smokey Mountain Elementary And Middle School
- Smoky Mountain High School
Utilities
- Central Air
- Heating Available
- Water Filtration System
- Private Water Source
- Well
- Electric Water Heater
- Septic Tank
Community Details
- Cane Creek Ridge Subdivision
Listing and Financial Details
- Assessor Parcel Number 7661413979
Ownership History
Purchase Details
Home Financials for this Owner
Home Financials are based on the most recent Mortgage that was taken out on this home.Purchase Details
Home Financials for this Owner
Home Financials are based on the most recent Mortgage that was taken out on this home.Purchase Details
Purchase Details
Purchase Details
Similar Homes in Sylva, NC
Home Values in the Area
Average Home Value in this Area
Purchase History
| Date | Type | Sale Price | Title Company |
|---|---|---|---|
| Warranty Deed | $323,000 | -- | |
| Warranty Deed | $280,000 | None Available | |
| Warranty Deed | $77,000 | None Available | |
| Deed | $131,500 | Attorney | |
| Deed | $8,000 | -- |
Mortgage History
| Date | Status | Loan Amount | Loan Type |
|---|---|---|---|
| Open | $306,850 | New Conventional | |
| Previous Owner | $252,000 | New Conventional | |
| Previous Owner | $135,000 | New Conventional | |
| Previous Owner | $135,000 | Purchase Money Mortgage | |
| Previous Owner | $139,993 | Unknown |
Property History
| Date | Event | Price | Change | Sq Ft Price |
|---|---|---|---|---|
| 09/08/2022 09/08/22 | Sold | $323,000 | -0.6% | $197 / Sq Ft |
| 07/07/2022 07/07/22 | Price Changed | $325,000 | -6.9% | $198 / Sq Ft |
| 06/20/2022 06/20/22 | Price Changed | $349,000 | -6.7% | $213 / Sq Ft |
| 06/06/2022 06/06/22 | Price Changed | $374,000 | -3.9% | $228 / Sq Ft |
| 05/13/2022 05/13/22 | For Sale | $389,000 | +38.9% | $237 / Sq Ft |
| 05/06/2021 05/06/21 | Sold | $280,000 | 0.0% | $182 / Sq Ft |
| 04/06/2021 04/06/21 | Pending | -- | -- | -- |
| 03/08/2021 03/08/21 | For Sale | $280,000 | +86.7% | $182 / Sq Ft |
| 02/07/2019 02/07/19 | Sold | $150,000 | 0.0% | $83 / Sq Ft |
| 01/08/2019 01/08/19 | Pending | -- | -- | -- |
| 09/12/2018 09/12/18 | For Sale | $150,000 | -- | $83 / Sq Ft |
Tax History Compared to Growth
Tax History
| Year | Tax Paid | Tax Assessment Tax Assessment Total Assessment is a certain percentage of the fair market value that is determined by local assessors to be the total taxable value of land and additions on the property. | Land | Improvement |
|---|---|---|---|---|
| 2024 | $876 | $230,630 | $30,650 | $199,980 |
| 2023 | $1,001 | $230,630 | $30,650 | $199,980 |
| 2022 | $1,001 | $230,630 | $30,650 | $199,980 |
| 2021 | $804 | $189,820 | $30,650 | $159,170 |
| 2020 | $797 | $193,090 | $19,440 | $173,650 |
| 2019 | $797 | $193,090 | $19,440 | $173,650 |
| 2018 | $797 | $193,090 | $19,440 | $173,650 |
| 2017 | $777 | $193,090 | $19,440 | $173,650 |
| 2015 | $801 | $193,090 | $19,440 | $173,650 |
| 2011 | -- | $263,710 | $27,540 | $236,170 |
Agents Affiliated with this Home
-
Michelle McElroy

Seller's Agent in 2022
Michelle McElroy
Allen Tate/Beverly-Hanks Waynesville
(828) 400-9463
11 in this area
397 Total Sales
-
Rachel Ellege
R
Seller Co-Listing Agent in 2022
Rachel Ellege
Allen Tate/Beverly-Hanks Waynesville
(828) 775-6058
8 in this area
298 Total Sales
-
Karen Bartlett

Seller's Agent in 2021
Karen Bartlett
RE/MAX
(828) 736-3385
4 in this area
49 Total Sales
-
Chester Bartlett

Seller Co-Listing Agent in 2021
Chester Bartlett
RE/MAX
(828) 736-0907
3 in this area
38 Total Sales
-
Daniel Seay
D
Seller's Agent in 2019
Daniel Seay
Carolina Mountain Brokers
(828) 421-0321
3 in this area
56 Total Sales
-
Nedra Creason

Buyer's Agent in 2019
Nedra Creason
Weichert Realtors Unlimited (Mls Only)
(828) 400-1171
4 in this area
124 Total Sales
Map
Source: Carolina Smokies Association of REALTORS®
MLS Number: 26018780
APN: 7661-41-3979
- Lot 33 Manna Way
- 00 Falling Leaf Trail
- 94 Blanton Ranch Rd
- 74 Quest Ridge None
- 2223 Scarlet Ridge
- 00 E Wabash Dr
- 0 E Wabash Dr
- 1283 Leafstone Cir
- 1635 E Cope Creek Rd
- 1043 High Line Rd Unit 51
- 1443 Cane Creek Rd
- 825 Posey Blanton Rd
- Lt 3 Falling Waters Rd
- 43 Switchgrass Way Unit 403
- 930 Copperhead Cove
- 146 E Clubhouse Rd Unit 99
- 79 Slumber Ln
- 2611 Wayehutta Rd
- Lot 5 Copperhead Cove Rd
- 5 Copperhead Cove Rd
