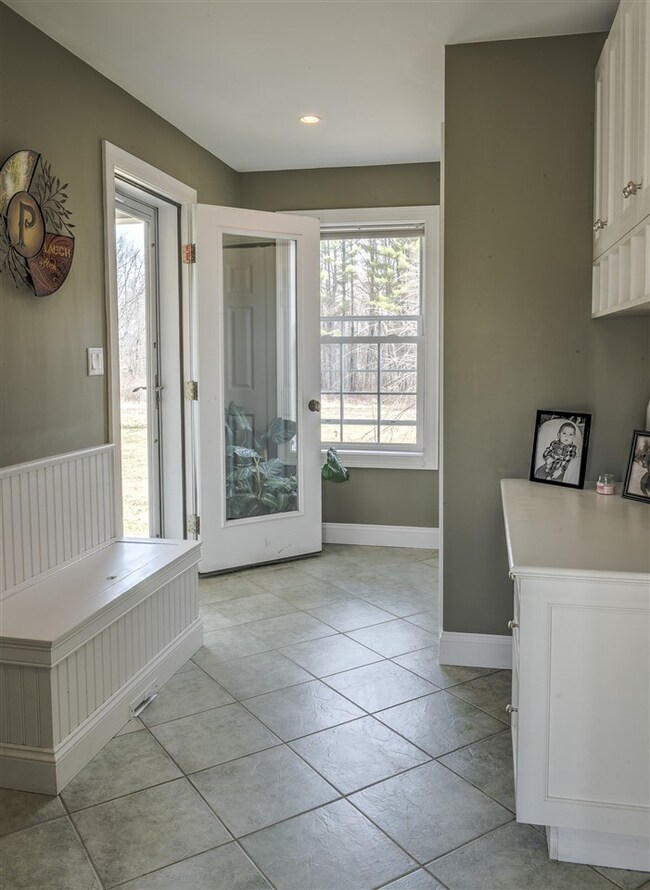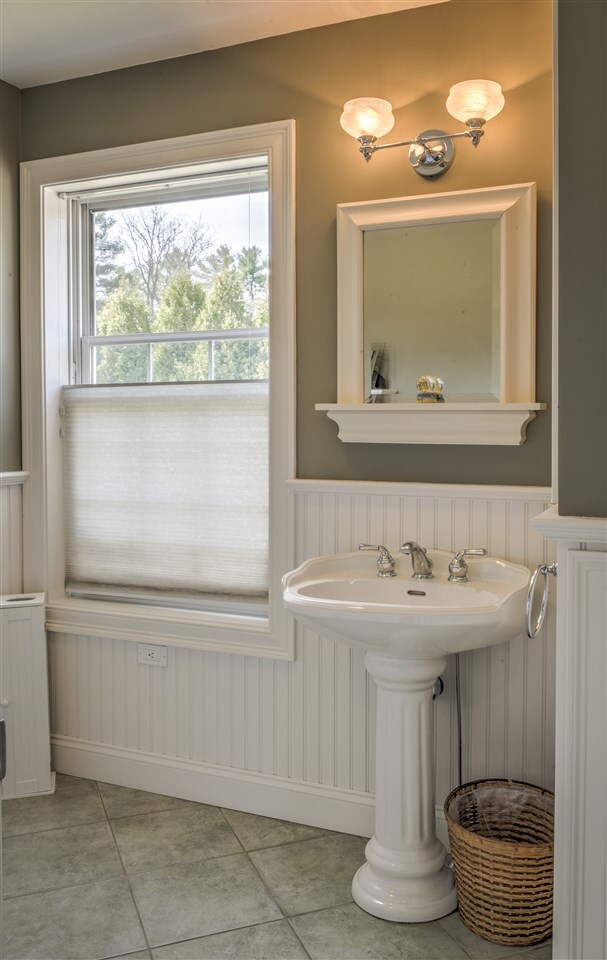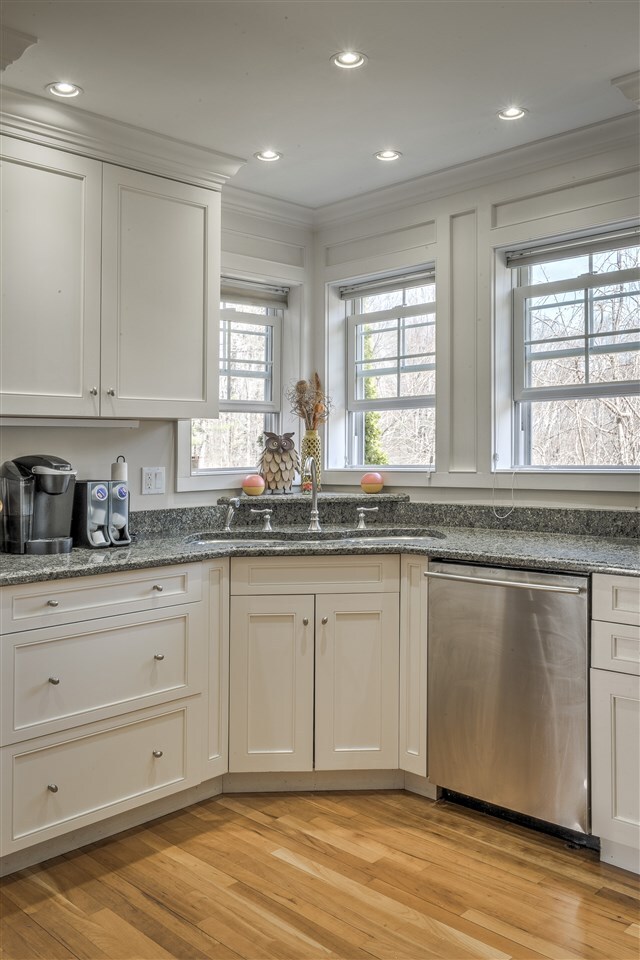
Highlights
- Barn
- RV Access or Parking
- Farm
- In Ground Pool
- Colonial Architecture
- Multiple Fireplaces
About This Home
As of June 2022KEENE'S BEST KEPT SECRET! You won't believe what this home and property have to offer. This house will blow you away with it's list of features, and tranquil setting. Beautiful wood floors through out, professionally painted thru out in 2017, radiant heat, 3 masonry gas fireplaces, crown molding, walk in pantry, gourmet kitchen with commercial quality appliances, recessed lighting. Large Formal Dining room with custom built in. Gorgeous Foyer and staircase lead you to the beautiful Master Bedroom with Fireplace, 2 walk in closets and full bath. 2 Additional bedrooms that are served by another full bath. Convenient Laundry Room on 2nd level. It doesn't stop here.. the lower level has beautiful tile, fully windowed, efficient office, Family/Game room with Wet bar and Fireplace, Full bath, and additional room that would double as a gym or guest room. Oh wait.. there is more-- In ground pool, Hot tub room, pool room with full kitchen, changing room and bath. Separate detached garage with workshop and a plenty of storage. Irrigation system too which is served by a separate well, so it costs you nothing to water your lawn or fill your pool up! All of this, close to town and on 5.13 acres..
Last Agent to Sell the Property
BHG Masiello Keene License #053393 Listed on: 04/12/2017

Home Details
Home Type
- Single Family
Est. Annual Taxes
- $12,216
Year Built
- Built in 2005
Lot Details
- 5.13 Acre Lot
- Property is Fully Fenced
- Landscaped
- Level Lot
- Irrigation
- Property is zoned R-103
Parking
- 3 Car Direct Access Garage
- Automatic Garage Door Opener
- RV Access or Parking
Home Design
- Colonial Architecture
- Concrete Foundation
- Wood Frame Construction
- Shingle Roof
- Vinyl Siding
Interior Spaces
- 2-Story Property
- Wet Bar
- Central Vacuum
- Bar
- Ceiling Fan
- Multiple Fireplaces
- Wood Burning Fireplace
- Gas Fireplace
- Blinds
- Window Screens
- Combination Kitchen and Living
- Fire and Smoke Detector
Kitchen
- Walk-In Pantry
- Gas Range
- Range Hood
- Microwave
- Dishwasher
- Disposal
Flooring
- Wood
- Concrete
- Tile
Bedrooms and Bathrooms
- 3 Bedrooms
- Walk-In Closet
Laundry
- Dryer
- Washer
Finished Basement
- Heated Basement
- Walk-Out Basement
- Basement Fills Entire Space Under The House
- Connecting Stairway
- Natural lighting in basement
Pool
- In Ground Pool
- Spa
Outdoor Features
- Covered patio or porch
- Shed
- Outbuilding
Farming
- Barn
- Farm
Utilities
- Zoned Heating and Cooling
- Heating System Uses Oil
- Radiant Heating System
- Underground Utilities
- 200+ Amp Service
- Water Heater
- High Speed Internet
- Cable TV Available
Community Details
- Hiking Trails
- Trails
Listing and Financial Details
- Legal Lot and Block 0030 / 24
- 36% Total Tax Rate
Ownership History
Purchase Details
Home Financials for this Owner
Home Financials are based on the most recent Mortgage that was taken out on this home.Purchase Details
Home Financials for this Owner
Home Financials are based on the most recent Mortgage that was taken out on this home.Similar Homes in Keene, NH
Home Values in the Area
Average Home Value in this Area
Purchase History
| Date | Type | Sale Price | Title Company |
|---|---|---|---|
| Warranty Deed | $380,533 | -- | |
| Warranty Deed | $390,000 | -- |
Mortgage History
| Date | Status | Loan Amount | Loan Type |
|---|---|---|---|
| Open | $348,750 | Stand Alone Refi Refinance Of Original Loan | |
| Closed | $304,400 | Purchase Money Mortgage | |
| Previous Owner | $365,385 | Stand Alone Refi Refinance Of Original Loan | |
| Previous Owner | $370,500 | Purchase Money Mortgage |
Property History
| Date | Event | Price | Change | Sq Ft Price |
|---|---|---|---|---|
| 06/30/2022 06/30/22 | Sold | $625,000 | -3.8% | $203 / Sq Ft |
| 04/26/2022 04/26/22 | Pending | -- | -- | -- |
| 04/08/2022 04/08/22 | For Sale | $649,900 | +70.8% | $211 / Sq Ft |
| 06/08/2017 06/08/17 | Sold | $380,500 | +3.1% | $120 / Sq Ft |
| 04/14/2017 04/14/17 | Pending | -- | -- | -- |
| 04/12/2017 04/12/17 | For Sale | $369,000 | -- | $116 / Sq Ft |
Tax History Compared to Growth
Tax History
| Year | Tax Paid | Tax Assessment Tax Assessment Total Assessment is a certain percentage of the fair market value that is determined by local assessors to be the total taxable value of land and additions on the property. | Land | Improvement |
|---|---|---|---|---|
| 2024 | $14,352 | $434,000 | $50,300 | $383,700 |
| 2023 | $13,840 | $434,000 | $50,300 | $383,700 |
| 2022 | $13,467 | $434,000 | $50,300 | $383,700 |
| 2021 | $12,587 | $402,400 | $50,300 | $352,100 |
| 2020 | $13,119 | $351,900 | $63,200 | $288,700 |
| 2019 | $13,209 | $351,300 | $63,200 | $288,100 |
| 2018 | $13,040 | $351,300 | $63,200 | $288,100 |
| 2017 | $13,075 | $351,300 | $63,200 | $288,100 |
| 2016 | $12,216 | $335,700 | $63,200 | $272,500 |
| 2015 | $14,032 | $407,800 | $85,100 | $322,700 |
Agents Affiliated with this Home
-

Seller's Agent in 2022
Christine Lewis
Brattleboro Area Realty
(802) 380-2088
410 Total Sales
-

Buyer's Agent in 2022
Lori Constant
BHG Masiello Peterborough
(603) 562-5094
54 Total Sales
-

Seller's Agent in 2017
Robin Smith
BHG Masiello Keene
(603) 313-9902
281 Total Sales
Map
Source: PrimeMLS
MLS Number: 4626853
APN: KEEN-000911-000240-000030
- 5 Magnolia Way
- 316 Matthews Rd
- 43 Schult St
- 6 Elcona Dr
- 232 Winchester St
- 57 Winchester St
- 109 Base Hill Rd
- 107 Davis St
- 7 Aliber Place Unit 7-15
- 34 Dartmouth St
- 710 Main St Unit 4
- 0 Optical Ave
- 45 School St
- 24 Base Hill Rd
- 15 Waters Edge Rd
- 97 Ridgewood Ave
- 59 Wilson Pond Rd
- 26 Pasture Rd
- 21 Vine St
- 43 Longwood Dr






