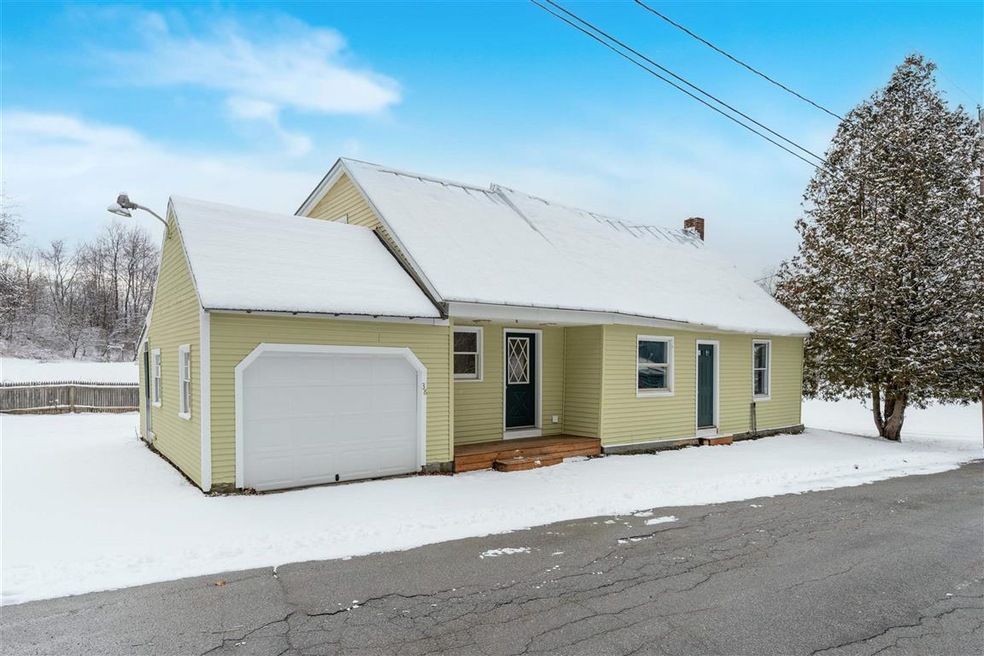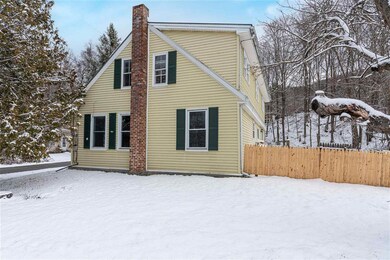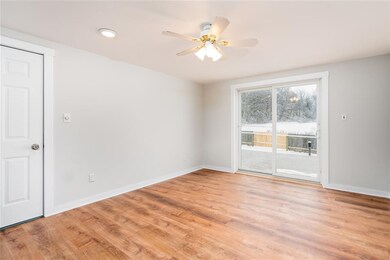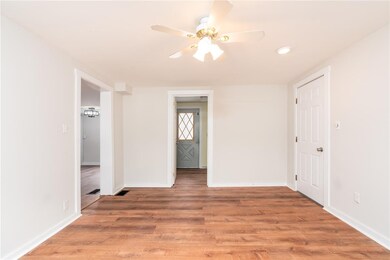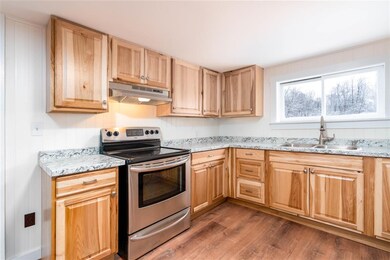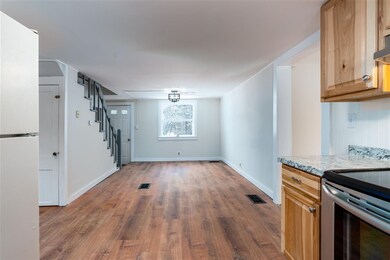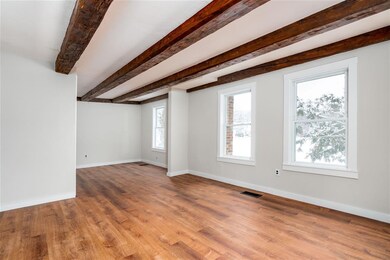
38 Moody Ln Northfield, VT 05663
Highlights
- Cape Cod Architecture
- 1 Car Direct Access Garage
- Skylights
- Deck
- Open to Family Room
- Woodwork
About This Home
As of May 202172 hour home sale - inquire immediately! This 1850s farmhouse is not to be missed! In addition to its remodeled kitchen, updated bathrooms, and abundant closet space, this home features a bonus space complete with original built-ins that is just begging to be turned into a library, music room, or home speakeasy. With a brand new septic system and upgraded electrical work, this home is the perfect balance of quintessential Vermont farmhouse and modern amenities. Both interior and exterior, including the standing seam roof, have been meticulously cleaned and repainted. Just minutes from Norwich University and the picturesque capital of Montpelier, this home provides you quick access to great restaurants, microbreweries, and local small businesses to meet your every need. Are you a skier? Drive just 40 minutes to Bolton or Sugarbush! History buff? Walk to three historic covered bridges within less than 1 mile or visit nearby Barre Granite Museum, Hope Cemetery or Rock of Ages Granite Quarry. Once home, you can relax in peace and quiet on your new dead-end road, surrounded by kind, quiet neighbors. Seller is ready to turn over this passion project into the hands of its fated owner, and has priced it fairly for a quick sale! Showings begin 1/23/21
Last Agent to Sell the Property
Blue Slate Realty License #082.0124618 Listed on: 01/17/2021
Home Details
Home Type
- Single Family
Est. Annual Taxes
- $3,889
Year Built
- Built in 1850
Lot Details
- 8,712 Sq Ft Lot
- Level Lot
Parking
- 1 Car Direct Access Garage
- Dirt Driveway
Home Design
- Cape Cod Architecture
- Farmhouse Style Home
- Stone Foundation
- Wood Frame Construction
- Shingle Roof
- Metal Roof
- Vinyl Siding
Interior Spaces
- 1.5-Story Property
- Woodwork
- Ceiling Fan
- Skylights
- Dining Area
- Vinyl Flooring
- Fire and Smoke Detector
Kitchen
- Open to Family Room
- Stove
- Range Hood
- Dishwasher
Bedrooms and Bathrooms
- 4 Bedrooms
Laundry
- Laundry on main level
- Dryer
- Washer
Unfinished Basement
- Connecting Stairway
- Interior Basement Entry
Outdoor Features
- Deck
Schools
- Northfield Elementary School
- Northfield Middle High School
- Northfield High School
Utilities
- Forced Air Heating System
- Heating System Uses Oil
- 220 Volts
- Water Heater
- Mound Septic
- Septic Tank
- Private Sewer
- High Speed Internet
- Phone Available
- Satellite Dish
- Cable TV Available
Ownership History
Purchase Details
Purchase Details
Similar Homes in Northfield, VT
Home Values in the Area
Average Home Value in this Area
Purchase History
| Date | Type | Sale Price | Title Company |
|---|---|---|---|
| Grant Deed | $110,000 | -- | |
| Grant Deed | $85,000 | -- |
Property History
| Date | Event | Price | Change | Sq Ft Price |
|---|---|---|---|---|
| 05/16/2025 05/16/25 | Pending | -- | -- | -- |
| 05/01/2025 05/01/25 | For Sale | $299,000 | +60.8% | $137 / Sq Ft |
| 05/18/2021 05/18/21 | Sold | $186,000 | +6.3% | $108 / Sq Ft |
| 01/24/2021 01/24/21 | Pending | -- | -- | -- |
| 01/17/2021 01/17/21 | For Sale | $175,000 | -- | $101 / Sq Ft |
Tax History Compared to Growth
Tax History
| Year | Tax Paid | Tax Assessment Tax Assessment Total Assessment is a certain percentage of the fair market value that is determined by local assessors to be the total taxable value of land and additions on the property. | Land | Improvement |
|---|---|---|---|---|
| 2024 | $2,087 | $139,900 | $27,400 | $112,500 |
| 2023 | $2,087 | $139,900 | $27,400 | $112,500 |
| 2022 | $3,604 | $139,900 | $27,400 | $112,500 |
| 2021 | $3,978 | $139,900 | $27,400 | $112,500 |
| 2020 | $3,890 | $139,900 | $27,400 | $112,500 |
| 2019 | $3,376 | $139,900 | $27,400 | $112,500 |
| 2018 | $3,350 | $139,900 | $27,400 | $112,500 |
| 2017 | $3,379 | $139,900 | $27,400 | $112,500 |
| 2016 | $3,311 | $139,900 | $27,400 | $112,500 |
Agents Affiliated with this Home
-
Taylor White

Seller's Agent in 2025
Taylor White
KW Vermont - Cambridge
(802) 760-9815
134 Total Sales
-
Kevin Holmes

Seller's Agent in 2021
Kevin Holmes
Blue Slate Realty
(802) 318-2647
2 in this area
216 Total Sales
Map
Source: PrimeMLS
MLS Number: 4844369
APN: 441-139-11019
- 81 Davis Ave
- 37 Dickinson Dr
- 285 Chandler Rd
- 434 Dickinson Dr
- 721 Vermont 12
- 221 Haskins Terrace
- 33 Upper Vine St
- 135 Cross St
- 94 Pearl St
- 176 Water St
- 1858 Vermont 12
- 304 Wall St
- 274 S Main St
- 0 Chase Rd
- 64 Bellemore Rd
- 779 S Main St
- 70 Overlook Dr
- 1824 Paine Turnpike S
- 0 Chase Rd Unit 21070223
- 1539 Berlin Pond Rd
