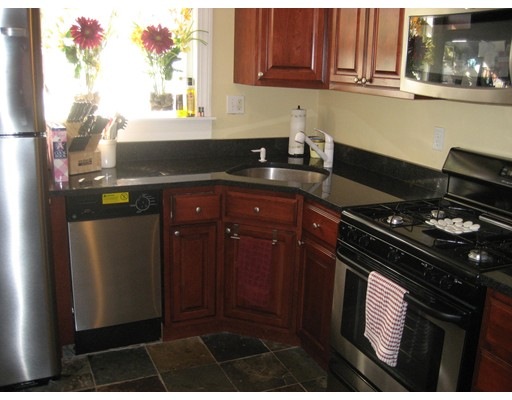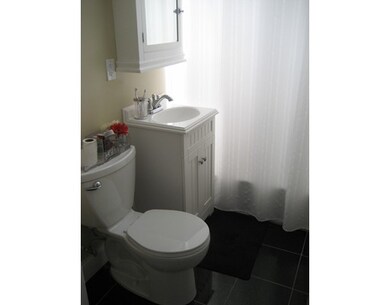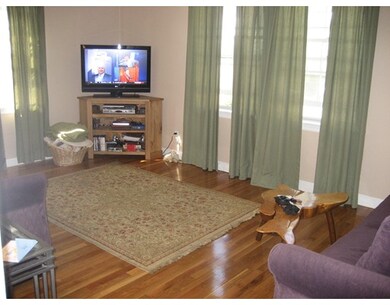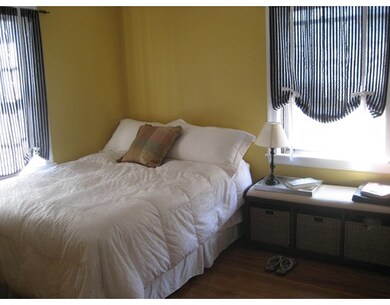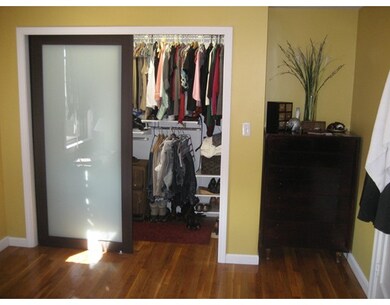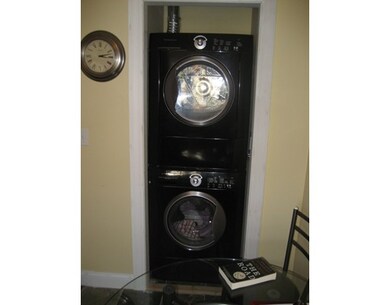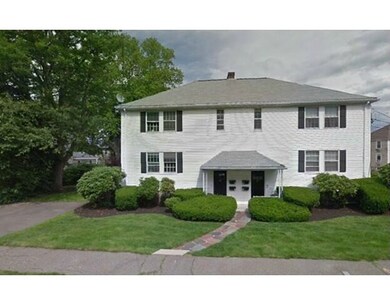38 Nathan Rd Unit 4 Waltham, MA 02453
About This Home
As of November 2021Bright, modern 1 bdrm, 1 bath condo in quiet building (4 units total). Top (2nd) floor unit. Fully renovated in 2007. Bright, hdwd floors; Modern kitchen with granite, stainless, cherry cabinets, dishwasher, disposal and slate flooring; Large LR and BR with lots of sunlight; Great layout and quality finishes, including crown molding in LR and kitchen. High end washer and dryer in unit! Efficient Gas Heat & Central A/C; One off street parking space plus private garage (deeded solely to this unit) and on-street parking for guests; Custom BR closet for great storage + basement + garage storage! Quiet, residential neighborhood within easy walk to shops and restaurants (Hannaford, Joe Sent Me, Market Basket shops…) very close to 95 and 2 miles to Mass Pike! Great commuter location! 1 mile to Moody Street shops & restaurants. Cats and small-medium dogs welcome. Low HOA fee of $125 per month and Waltham Residential Tax Exemption! Outdoor patio with grill.
Last Buyer's Agent
Listing Group
Lamacchia Realty, Inc.
Ownership History
Purchase Details
Home Financials for this Owner
Home Financials are based on the most recent Mortgage that was taken out on this home.Purchase Details
Home Financials for this Owner
Home Financials are based on the most recent Mortgage that was taken out on this home.Purchase Details
Home Financials for this Owner
Home Financials are based on the most recent Mortgage that was taken out on this home.Purchase Details
Home Financials for this Owner
Home Financials are based on the most recent Mortgage that was taken out on this home.Map
Property Details
Home Type
Condominium
Est. Annual Taxes
$3,379
Year Built
1930
Lot Details
0
Listing Details
- Unit Level: 2
- Unit Placement: Upper
- Property Type: Condominium/Co-Op
- Special Features: None
- Property Sub Type: Condos
- Year Built: 1930
Interior Features
- Appliances: Range, Dishwasher, Disposal, Microwave, Refrigerator, Freezer, Washer, Dryer
- Has Basement: Yes
- Number of Rooms: 4
- Amenities: Public Transportation, Shopping, Highway Access, T-Station, University
- Energy: Prog. Thermostat
- Interior Amenities: Cable Available
- No Living Levels: 1
Exterior Features
- Exterior: Vinyl
- Exterior Unit Features: Patio, Gutters, Professional Landscaping, Sprinkler System
Garage/Parking
- Garage Parking: Attached, Under, Storage
- Garage Spaces: 1
- Parking: Assigned
- Parking Spaces: 2
Utilities
- Cooling: Central Air
- Heating: Forced Air, Gas
- Hot Water: Natural Gas, Tank
- Sewer: City/Town Sewer
- Water: City/Town Water
Condo/Co-op/Association
- Condominium Name: 38 Nathan Road Condos
- Association Fee Includes: Water, Sewer, Master Insurance, Landscaping
- Management: Owner Association
- Pets Allowed: Yes w/ Restrictions
- No Units: 4
- Unit Building: 4
Fee Information
- Fee Interval: Monthly
Lot Info
- Assessor Parcel Number: M:058 B:016 L:0010 004
- Zoning: RES
Home Values in the Area
Average Home Value in this Area
Purchase History
| Date | Type | Sale Price | Title Company |
|---|---|---|---|
| Not Resolvable | $377,000 | None Available | |
| Not Resolvable | $260,000 | -- | |
| Deed | $230,000 | -- | |
| Deed | $226,000 | -- |
Mortgage History
| Date | Status | Loan Amount | Loan Type |
|---|---|---|---|
| Open | $282,750 | Purchase Money Mortgage | |
| Previous Owner | $195,000 | New Conventional | |
| Previous Owner | $139,000 | Purchase Money Mortgage | |
| Previous Owner | $46,000 | No Value Available | |
| Previous Owner | $11,624 | No Value Available | |
| Previous Owner | $169,500 | Purchase Money Mortgage | |
| Previous Owner | $56,500 | No Value Available |
Property History
| Date | Event | Price | Change | Sq Ft Price |
|---|---|---|---|---|
| 11/11/2024 11/11/24 | Off Market | $2,400 | -- | -- |
| 09/27/2024 09/27/24 | For Rent | $2,400 | +5.5% | -- |
| 06/01/2023 06/01/23 | Rented | $2,275 | 0.0% | -- |
| 05/16/2023 05/16/23 | Under Contract | -- | -- | -- |
| 05/09/2023 05/09/23 | For Rent | $2,275 | 0.0% | -- |
| 11/08/2021 11/08/21 | Sold | $377,000 | +8.0% | $576 / Sq Ft |
| 09/28/2021 09/28/21 | Pending | -- | -- | -- |
| 09/22/2021 09/22/21 | For Sale | $349,000 | +34.2% | $533 / Sq Ft |
| 05/26/2016 05/26/16 | Sold | $260,000 | +2.0% | $433 / Sq Ft |
| 04/12/2016 04/12/16 | Pending | -- | -- | -- |
| 04/08/2016 04/08/16 | For Sale | $254,900 | -- | $425 / Sq Ft |
Tax History
| Year | Tax Paid | Tax Assessment Tax Assessment Total Assessment is a certain percentage of the fair market value that is determined by local assessors to be the total taxable value of land and additions on the property. | Land | Improvement |
|---|---|---|---|---|
| 2025 | $3,379 | $344,100 | $0 | $344,100 |
| 2024 | $3,213 | $333,300 | $0 | $333,300 |
| 2023 | $3,321 | $321,800 | $0 | $321,800 |
| 2022 | $3,368 | $302,300 | $0 | $302,300 |
| 2021 | $3,240 | $286,200 | $0 | $286,200 |
| 2020 | $3,266 | $273,300 | $0 | $273,300 |
| 2019 | $2,989 | $236,100 | $0 | $236,100 |
| 2018 | $2,977 | $236,100 | $0 | $236,100 |
| 2017 | $2,636 | $209,900 | $0 | $209,900 |
| 2016 | $2,569 | $209,900 | $0 | $209,900 |
| 2015 | $2,714 | $206,700 | $0 | $206,700 |
Source: MLS Property Information Network (MLS PIN)
MLS Number: 71985095
APN: WALT-000058-000016-000010-000004
- 995 Main St
- 31 Weston St Unit 2
- 70 Fairmont Ave
- 80 Cabot St
- 89 Columbus Ave
- 73 South St Unit 1
- 948 Main St Unit 204
- 60-62 Vernon St
- 1206 Main St
- 61 Dartmouth St
- 128 Russell St Unit 2
- 46 Wellington St Unit 2
- 43-45 Wellington St Unit 2
- 110-112 Russell St
- 43 Hammond St Unit 1
- 10 Colburn St
- 78 Virginia Rd
- 5 Floyd St Unit 1
- 39 Floyd St Unit 2
- 15 Howard St
