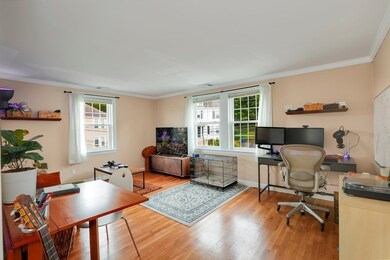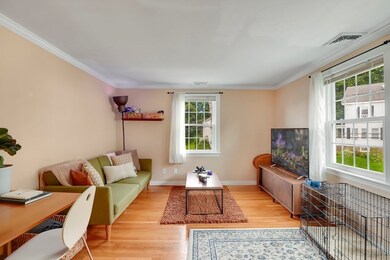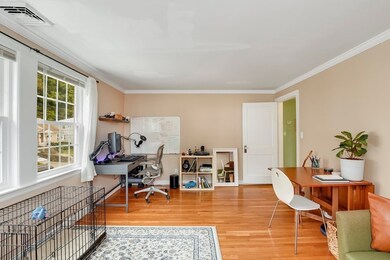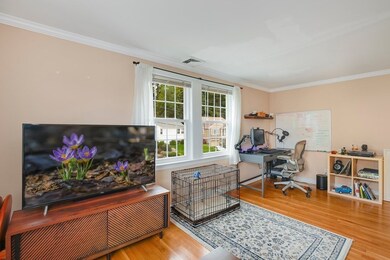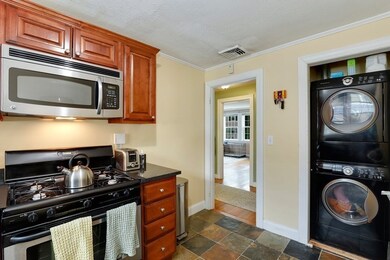
38 Nathan Rd Unit 4 Waltham, MA 02453
Highlights
- Wood Flooring
- Stainless Steel Appliances
- 1 Cooling Zone
- Solid Surface Countertops
- Bathtub with Shower
About This Home
As of November 2021GREAT INVESTMENT OPPORTUNITY! Leased through May 2022. This clean single bedroom condo is conveniently located near Moody Street restaurants and shops. It contains a spacious living room offering an abundance of natural light, and can be used as a large home office. Bedroom has hardwood floors, 2 windows, and a large closet. The kitchen is modern, with granite counters, wood cabinets, tile floor, and gas cooking. Unit has exclusive rights to the attached garage for 1 car parking plus storage, and 1 additional driveway spot. There is also extra shared storage space in the basement. There is a shared patio space as well, w/ furniture and a grill for entertaining. 4 total units in this development. Converted in 2007, with newer windows (2016). Washer and Dryer in unit. Low HOA fee!
Last Agent to Sell the Property
Scott Driscoll
Redfin Corp.

Last Buyer's Agent
Senyu Zhang
JW Real Estate Services, LLC
Property Details
Home Type
- Condominium
Est. Annual Taxes
- $3,379
Year Built
- 1930
HOA Fees
- $125 per month
Parking
- 1
Interior Spaces
- Decorative Lighting
- Light Fixtures
Kitchen
- Stainless Steel Appliances
- Solid Surface Countertops
Flooring
- Wood
- Ceramic Tile
Bedrooms and Bathrooms
- Primary bedroom located on second floor
- Bathtub with Shower
Utilities
- 1 Cooling Zone
- 1 Heating Zone
Community Details
- Common Area
Ownership History
Purchase Details
Home Financials for this Owner
Home Financials are based on the most recent Mortgage that was taken out on this home.Purchase Details
Home Financials for this Owner
Home Financials are based on the most recent Mortgage that was taken out on this home.Purchase Details
Home Financials for this Owner
Home Financials are based on the most recent Mortgage that was taken out on this home.Purchase Details
Home Financials for this Owner
Home Financials are based on the most recent Mortgage that was taken out on this home.Map
Similar Homes in Waltham, MA
Home Values in the Area
Average Home Value in this Area
Purchase History
| Date | Type | Sale Price | Title Company |
|---|---|---|---|
| Not Resolvable | $377,000 | None Available | |
| Not Resolvable | $260,000 | -- | |
| Deed | $230,000 | -- | |
| Deed | $226,000 | -- |
Mortgage History
| Date | Status | Loan Amount | Loan Type |
|---|---|---|---|
| Open | $282,750 | Purchase Money Mortgage | |
| Previous Owner | $195,000 | New Conventional | |
| Previous Owner | $139,000 | Purchase Money Mortgage | |
| Previous Owner | $46,000 | No Value Available | |
| Previous Owner | $11,624 | No Value Available | |
| Previous Owner | $169,500 | Purchase Money Mortgage | |
| Previous Owner | $56,500 | No Value Available |
Property History
| Date | Event | Price | Change | Sq Ft Price |
|---|---|---|---|---|
| 11/11/2024 11/11/24 | Off Market | $2,400 | -- | -- |
| 09/27/2024 09/27/24 | For Rent | $2,400 | +5.5% | -- |
| 06/01/2023 06/01/23 | Rented | $2,275 | 0.0% | -- |
| 05/16/2023 05/16/23 | Under Contract | -- | -- | -- |
| 05/09/2023 05/09/23 | For Rent | $2,275 | 0.0% | -- |
| 11/08/2021 11/08/21 | Sold | $377,000 | +8.0% | $576 / Sq Ft |
| 09/28/2021 09/28/21 | Pending | -- | -- | -- |
| 09/22/2021 09/22/21 | For Sale | $349,000 | +34.2% | $533 / Sq Ft |
| 05/26/2016 05/26/16 | Sold | $260,000 | +2.0% | $433 / Sq Ft |
| 04/12/2016 04/12/16 | Pending | -- | -- | -- |
| 04/08/2016 04/08/16 | For Sale | $254,900 | -- | $425 / Sq Ft |
Tax History
| Year | Tax Paid | Tax Assessment Tax Assessment Total Assessment is a certain percentage of the fair market value that is determined by local assessors to be the total taxable value of land and additions on the property. | Land | Improvement |
|---|---|---|---|---|
| 2025 | $3,379 | $344,100 | $0 | $344,100 |
| 2024 | $3,213 | $333,300 | $0 | $333,300 |
| 2023 | $3,321 | $321,800 | $0 | $321,800 |
| 2022 | $3,368 | $302,300 | $0 | $302,300 |
| 2021 | $3,240 | $286,200 | $0 | $286,200 |
| 2020 | $3,266 | $273,300 | $0 | $273,300 |
| 2019 | $2,989 | $236,100 | $0 | $236,100 |
| 2018 | $2,977 | $236,100 | $0 | $236,100 |
| 2017 | $2,636 | $209,900 | $0 | $209,900 |
| 2016 | $2,569 | $209,900 | $0 | $209,900 |
| 2015 | $2,714 | $206,700 | $0 | $206,700 |
Source: MLS Property Information Network (MLS PIN)
MLS Number: 72898486
APN: WALT-000058-000016-000010-000004
- 995 Main St
- 31 Weston St Unit 2
- 70 Fairmont Ave
- 80 Cabot St
- 89 Columbus Ave
- 73 South St Unit 1
- 948 Main St Unit 204
- 60-62 Vernon St
- 1206 Main St
- 61 Dartmouth St
- 128 Russell St Unit 2
- 46 Wellington St Unit 2
- 43-45 Wellington St Unit 2
- 110-112 Russell St
- 43 Hammond St Unit 1
- 10 Colburn St
- 78 Virginia Rd
- 5 Floyd St Unit 1
- 39 Floyd St Unit 2
- 15 Howard St

