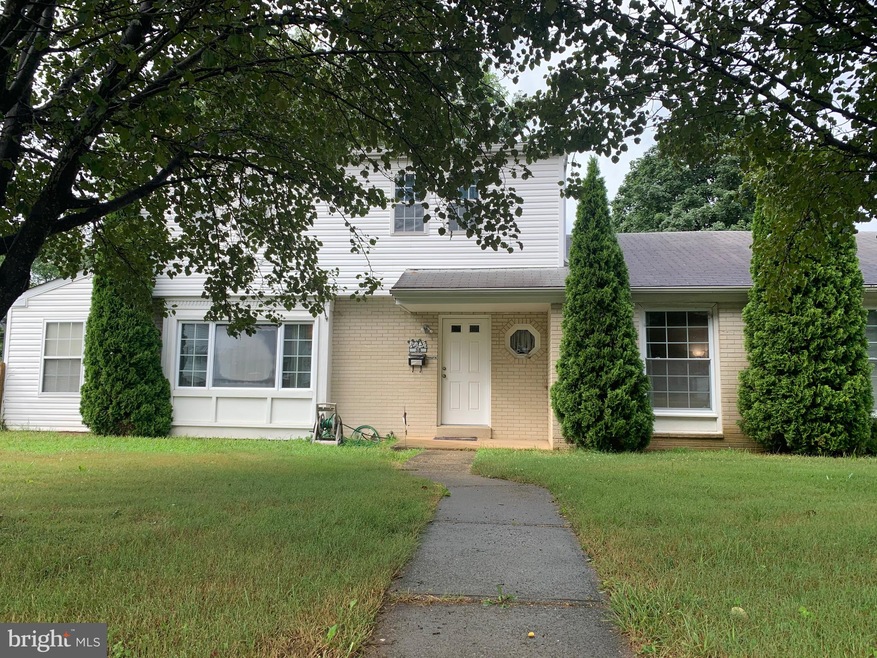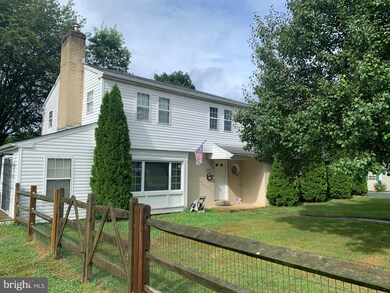
38 Norman Allen St Elkton, MD 21921
Estimated Value: $330,000 - $397,000
Highlights
- Above Ground Pool
- Wood Burning Stove
- Wood Flooring
- Colonial Architecture
- Traditional Floor Plan
- 1 Fireplace
About This Home
As of August 2020Lovely home on large corner lot close to town conveniences. Huge first floor master suite , large kitchen with breakfast bar and table space as well as direct access to enclosed sun porch that leads to fully fenced rear yard and swimming pool. Lots of space in this house both inside and out.........and if what;s there isn't enough, finish off the basement for more space! Living room with woodstove to keep cozy on those cold winter nights. Loads of parking with both front and side driveway. Beautiful wood floors, fresh paint and carpet within the last year. Pictures will be uploaded on 7/16.
Last Agent to Sell the Property
Rosendale Realty License #516465 Listed on: 07/14/2020
Last Buyer's Agent
Raymond Adcock
Integrity Real Estate License #655758

Home Details
Home Type
- Single Family
Est. Annual Taxes
- $2,221
Year Built
- Built in 1961
Lot Details
- 0.39 Acre Lot
- Corner Lot
- Property is zoned ST
Home Design
- Colonial Architecture
- Brick Exterior Construction
- Vinyl Siding
Interior Spaces
- 2,615 Sq Ft Home
- Property has 2 Levels
- Traditional Floor Plan
- 1 Fireplace
- Wood Burning Stove
- Family Room Off Kitchen
- Combination Kitchen and Dining Room
- Unfinished Basement
Kitchen
- Eat-In Country Kitchen
- Electric Oven or Range
- Microwave
- Ice Maker
- Dishwasher
- Kitchen Island
- Instant Hot Water
Flooring
- Wood
- Carpet
Bedrooms and Bathrooms
- En-Suite Bathroom
- Soaking Tub
Laundry
- Dryer
- Washer
Parking
- Driveway
- Off-Site Parking
Pool
- Above Ground Pool
Utilities
- Forced Air Heating and Cooling System
- Heating System Uses Oil
- Vented Exhaust Fan
- Tankless Water Heater
Community Details
- No Home Owners Association
- Holly Hall Terrace Subdivision
Listing and Financial Details
- Tax Lot 29 & 30
- Assessor Parcel Number 0803031934
Ownership History
Purchase Details
Home Financials for this Owner
Home Financials are based on the most recent Mortgage that was taken out on this home.Purchase Details
Home Financials for this Owner
Home Financials are based on the most recent Mortgage that was taken out on this home.Purchase Details
Home Financials for this Owner
Home Financials are based on the most recent Mortgage that was taken out on this home.Purchase Details
Home Financials for this Owner
Home Financials are based on the most recent Mortgage that was taken out on this home.Similar Homes in Elkton, MD
Home Values in the Area
Average Home Value in this Area
Purchase History
| Date | Buyer | Sale Price | Title Company |
|---|---|---|---|
| Dieter Jonathan | $265,000 | Liberty Title Services Llc | |
| Suplee Tyler | $230,000 | The Atlantic Title Group | |
| Lambert Robin J | $235,000 | -- | |
| Lambert Robin J | $235,000 | -- |
Mortgage History
| Date | Status | Borrower | Loan Amount |
|---|---|---|---|
| Open | Dieter Jonathan | $260,200 | |
| Previous Owner | Suplee Tyler | $210,000 | |
| Previous Owner | Lambert Robin J | $245,748 | |
| Previous Owner | Lambert Robin J | $246,645 | |
| Previous Owner | Lambert Robin J | $211,500 | |
| Previous Owner | Lambert Robin J | $211,500 |
Property History
| Date | Event | Price | Change | Sq Ft Price |
|---|---|---|---|---|
| 08/28/2020 08/28/20 | Sold | $265,000 | +4.0% | $101 / Sq Ft |
| 07/15/2020 07/15/20 | Pending | -- | -- | -- |
| 07/14/2020 07/14/20 | For Sale | $254,900 | +10.8% | $97 / Sq Ft |
| 01/16/2019 01/16/19 | Sold | $230,000 | -2.1% | $115 / Sq Ft |
| 12/11/2018 12/11/18 | Pending | -- | -- | -- |
| 11/09/2018 11/09/18 | For Sale | $235,000 | -- | $117 / Sq Ft |
Tax History Compared to Growth
Tax History
| Year | Tax Paid | Tax Assessment Tax Assessment Total Assessment is a certain percentage of the fair market value that is determined by local assessors to be the total taxable value of land and additions on the property. | Land | Improvement |
|---|---|---|---|---|
| 2024 | $2,313 | $243,300 | $60,300 | $183,000 |
| 2023 | $1,927 | $237,833 | $0 | $0 |
| 2022 | $2,617 | $232,367 | $0 | $0 |
| 2021 | $2,565 | $226,900 | $60,300 | $166,600 |
| 2020 | $2,419 | $209,733 | $0 | $0 |
| 2019 | $2,221 | $192,567 | $0 | $0 |
| 2018 | $2,023 | $175,400 | $79,000 | $96,400 |
| 2017 | $1,931 | $175,200 | $0 | $0 |
| 2016 | $1,928 | $175,000 | $0 | $0 |
| 2015 | $1,928 | $174,800 | $0 | $0 |
| 2014 | $2,108 | $174,800 | $0 | $0 |
Agents Affiliated with this Home
-
Michelle Abplanalp

Seller's Agent in 2020
Michelle Abplanalp
Rosendale Realty
(443) 496-4255
89 Total Sales
-

Buyer's Agent in 2020
Raymond Adcock
Integrity Real Estate
(443) 967-4445
-
Karen Kunda

Seller's Agent in 2019
Karen Kunda
RE/MAX
(443) 466-5375
13 Total Sales
Map
Source: Bright MLS
MLS Number: MDCC170126
APN: 03-031934
- 30 Norman Allen St
- 6 Walter Boulden St
- 1 Norman Allen St
- 14 Kent Rd
- 56 Thyme St
- 120 Washington Ave
- 602 Buttonwoods Rd
- 509 Buttonwoods Rd
- 408 Delaware Ave
- 411 Delaware Ave
- 0 E Pulaski Hwy
- 615 Delaware Ave
- 112 Park Towne Dr
- 0 Elizabeth St
- 0 W Main St Unit MDCC2016174
- 0 Delaware Ave Unit MDCC2009440
- 110 Milestone Rd
- 140 Cathedral St
- 124 Huntsman Dr
- 106 Locust Ln
- 38 Norman Allen St
- 224 Whitehall Rd
- 3 Joseph Gallaher St
- 222 Whitehall Rd
- 226 Whitehall Rd
- 43 Norman Allen St
- 5 Joseph Gallaher St
- 2 Bridgewell Pkwy
- 41 Norman Allen St
- 220 Whitehall Rd
- 4 Bridgewell Pkwy
- 36 Norman Allen St
- 2 Chesapeake Cove Ln
- 2 Chesapeake Cove
- 1 Chesapeake Cove Ln
- 7 Joseph Gallaher St
- 3 Chesapeake Cove Ln
- 3 Chesapeake Cove
- 4 Chesapeake Cove Ln
- 4 Chesapeake Cove

