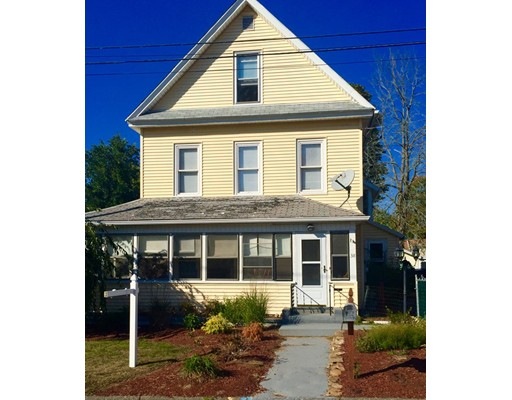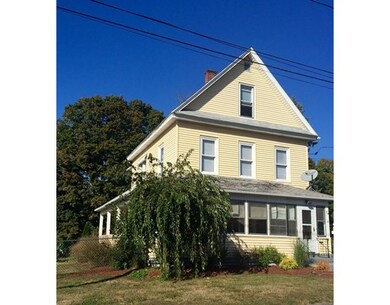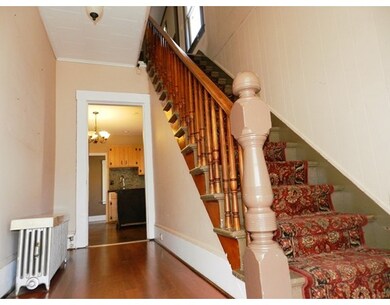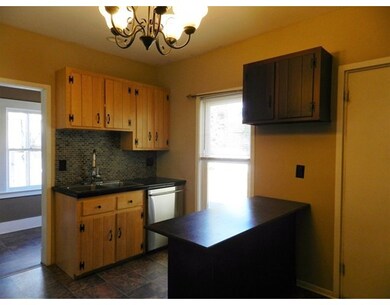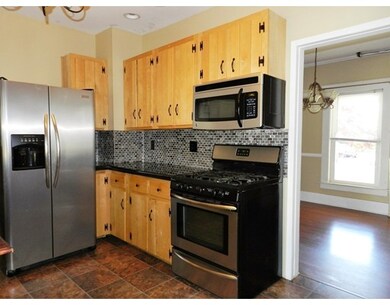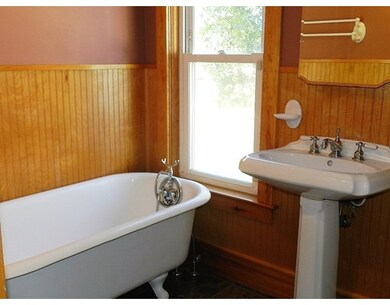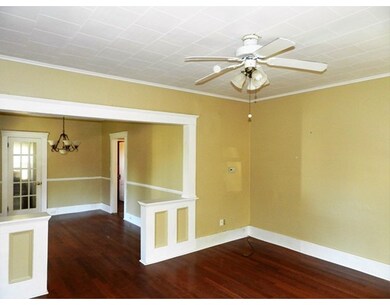
38 Nye St Chicopee, MA 01020
Fairview NeighborhoodAbout This Home
As of January 2025Make Yourself at Home with this Spacious New England Colonial located on a Dead End Street. Enjoy the Outdoors with your Large Fenced in & Beautifully Landscaped Yard. Designated Areas for Entertaining, 1 Car Garage with Room for Storage, Over-sized Driveway & Plenty of Space to Garden! Bring Yourself Inside and Enjoy Everything this home has to offer! Kitchen has been recently updated with Stainless Appliances, Breakfast Bar, & Large Pantry. Large Open Concept Living/Dining Room, Full Bathroom on the Main Level with Claw-Foot Tub. Indulge in the Extra Space Upstairs that could be used as a Family Room, Office, or Playroom. Abundance of Storage and Closet Space. Attic has been Completely Finished and would be Perfect for a Luxurious Master Bedroom, or Children's Room. Easy to Show! Make an Offer TODAY!
Last Buyer's Agent
Nancy Dickinson
Gallagher Real Estate

Home Details
Home Type
Single Family
Est. Annual Taxes
$4,580
Year Built
1915
Lot Details
0
Listing Details
- Lot Description: Paved Drive, Fenced/Enclosed
- Other Agent: 3.00
- Special Features: None
- Property Sub Type: Detached
- Year Built: 1915
Interior Features
- Appliances: Range, Dishwasher, Disposal, Microwave, Refrigerator
- Has Basement: Yes
- Number of Rooms: 7
- Amenities: Public Transportation, Shopping, Park, Laundromat, Public School
- Electric: Circuit Breakers, 200 Amps
- Energy: Storm Doors
- Flooring: Vinyl, Wall to Wall Carpet, Wood Laminate
- Interior Amenities: Cable Available
- Basement: Full
- Bedroom 2: Second Floor
- Bedroom 3: Third Floor
- Kitchen: First Floor
- Living Room: First Floor
- Master Bedroom: Second Floor
- Dining Room: First Floor
- Family Room: Second Floor
Exterior Features
- Roof: Asphalt/Fiberglass Shingles
- Construction: Brick
- Exterior: Vinyl
- Exterior Features: Porch, Porch - Enclosed, Patio, Storage Shed, Satellite Dish
- Foundation: Brick
Garage/Parking
- Garage Parking: Detached, Storage
- Garage Spaces: 1
- Parking: Off-Street, Paved Driveway
- Parking Spaces: 6
Utilities
- Cooling: Wall AC
- Heating: Steam, Oil
- Hot Water: Propane Gas, Tank
- Utility Connections: for Gas Range, for Electric Dryer
Lot Info
- Assessor Parcel Number: M:0754 P:00006
Ownership History
Purchase Details
Home Financials for this Owner
Home Financials are based on the most recent Mortgage that was taken out on this home.Purchase Details
Home Financials for this Owner
Home Financials are based on the most recent Mortgage that was taken out on this home.Purchase Details
Home Financials for this Owner
Home Financials are based on the most recent Mortgage that was taken out on this home.Similar Homes in the area
Home Values in the Area
Average Home Value in this Area
Purchase History
| Date | Type | Sale Price | Title Company |
|---|---|---|---|
| Not Resolvable | $190,000 | -- | |
| Deed | $195,000 | -- | |
| Deed | $195,000 | -- | |
| Deed | $100,000 | -- | |
| Deed | $100,000 | -- |
Mortgage History
| Date | Status | Loan Amount | Loan Type |
|---|---|---|---|
| Open | $236,000 | Purchase Money Mortgage | |
| Closed | $236,000 | Purchase Money Mortgage | |
| Closed | $176,652 | FHA | |
| Closed | $186,550 | FHA | |
| Previous Owner | $156,000 | Purchase Money Mortgage | |
| Previous Owner | $19,500 | No Value Available | |
| Previous Owner | $35,000 | No Value Available | |
| Previous Owner | $128,000 | No Value Available | |
| Previous Owner | $80,000 | Purchase Money Mortgage |
Property History
| Date | Event | Price | Change | Sq Ft Price |
|---|---|---|---|---|
| 07/03/2025 07/03/25 | Pending | -- | -- | -- |
| 06/10/2025 06/10/25 | For Sale | $310,000 | +5.1% | $162 / Sq Ft |
| 01/31/2025 01/31/25 | Sold | $295,000 | -4.8% | $154 / Sq Ft |
| 12/28/2024 12/28/24 | Pending | -- | -- | -- |
| 12/14/2024 12/14/24 | For Sale | $309,900 | 0.0% | $162 / Sq Ft |
| 11/29/2024 11/29/24 | Pending | -- | -- | -- |
| 11/21/2024 11/21/24 | Price Changed | $309,900 | -4.6% | $162 / Sq Ft |
| 11/13/2024 11/13/24 | Price Changed | $325,000 | -4.4% | $170 / Sq Ft |
| 10/21/2024 10/21/24 | For Sale | $339,900 | +78.9% | $178 / Sq Ft |
| 03/14/2016 03/14/16 | Sold | $190,000 | 0.0% | $102 / Sq Ft |
| 03/11/2016 03/11/16 | Off Market | $190,000 | -- | -- |
| 01/19/2016 01/19/16 | Pending | -- | -- | -- |
| 11/04/2015 11/04/15 | Price Changed | $189,000 | -3.1% | $102 / Sq Ft |
| 10/16/2015 10/16/15 | For Sale | $195,000 | -- | $105 / Sq Ft |
Tax History Compared to Growth
Tax History
| Year | Tax Paid | Tax Assessment Tax Assessment Total Assessment is a certain percentage of the fair market value that is determined by local assessors to be the total taxable value of land and additions on the property. | Land | Improvement |
|---|---|---|---|---|
| 2025 | $4,580 | $302,100 | $118,800 | $183,300 |
| 2024 | $4,348 | $294,600 | $116,600 | $178,000 |
| 2023 | $4,080 | $269,300 | $106,000 | $163,300 |
| 2022 | $3,908 | $230,000 | $92,100 | $137,900 |
| 2021 | $3,689 | $209,500 | $83,700 | $125,800 |
| 2020 | $3,558 | $203,800 | $86,000 | $117,800 |
| 2019 | $3,517 | $195,800 | $86,000 | $109,800 |
| 2018 | $3,413 | $186,400 | $82,000 | $104,400 |
| 2017 | $3,239 | $187,100 | $75,100 | $112,000 |
| 2016 | $3,253 | $192,400 | $75,100 | $117,300 |
| 2015 | $3,375 | $192,400 | $75,100 | $117,300 |
| 2014 | $1,687 | $192,400 | $75,100 | $117,300 |
Agents Affiliated with this Home
-
Kathleen Os
K
Seller's Agent in 2025
Kathleen Os
ERA M Connie Laplante Real Estate
1 in this area
7 Total Sales
-
Jennifer Picard

Seller's Agent in 2025
Jennifer Picard
ERA M Connie Laplante Real Estate
(413) 537-7209
12 in this area
76 Total Sales
-
Samantha Gelinas
S
Seller's Agent in 2016
Samantha Gelinas
Valley Real Estate Company
1 Total Sale
-
N
Buyer's Agent in 2016
Nancy Dickinson
Gallagher Real Estate
Map
Source: MLS Property Information Network (MLS PIN)
MLS Number: 71921314
APN: CHIC-000754-000000-000006
- 45 Spring Saint Extension
- 40 Spring Street Extension
- 47 N Summer St
- 592 Prospect St
- 48 Hillside Ave
- 12 Allen St
- 27 Bardwell St Unit 4
- 41 Yvette St
- 18 Hollywood St
- 11 Laurie Ave
- 21 High St
- 29 Barby Ave
- 42 Jacob St
- 77 Reed St
- 2 Arbor Way Unit C
- 14 Arbor Way Unit D
- 11 Arbor Way Unit C
- 40 Saint Kolbe Dr Unit D
- 72 College St
- 22 Keddy Blvd
