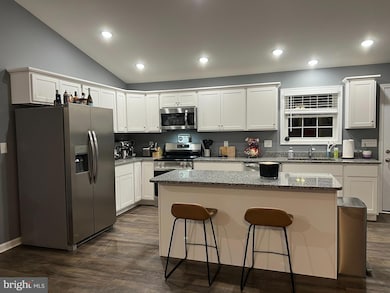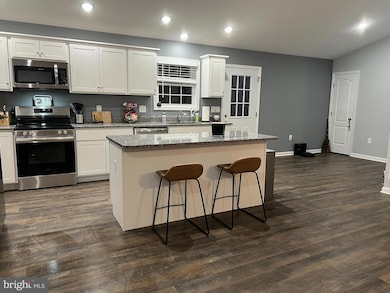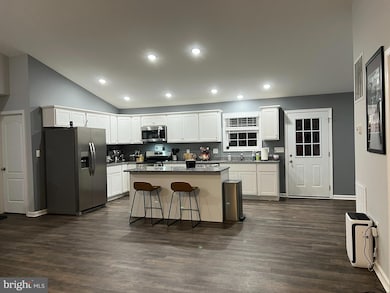38 Old Oak Ln Front Royal, VA 22630
Estimated payment $2,454/month
Highlights
- Rambler Architecture
- No HOA
- Luxury Vinyl Plank Tile Flooring
- Cathedral Ceiling
- Recessed Lighting
- Central Air
About This Home
Celebrate the New Year in this almost brand-new home! This gorgeous 1-year-old home is just minutes from the Shenandoah River, two lakes, recreation areas, a basketball court, multiple river lots, a boat ramp, two country stores, and a wealth of community amenities. Boasting 1,560 sq. ft. per level in an open-concept floor plan, the home features cathedral ceilings and a huge country kitchen with stainless steel appliances, soft-close white cabinets, granite counters, and a large island with seating. The kitchen opens to a separate dining area with pantry, and the main level features waterproof LVP flooring for easy maintenance. The spacious master suite offers privacy, while the other two bedrooms are on the opposite side of the home. The master bath includes a walk-in closet and double vanities. All bedrooms feature large closets, and there is plenty of additional storage throughout the home. Nickel finishes and all LED lighting complete the interior. Enjoy the outdoors from the covered front porch with recessed lighting or the rear deck off the kitchen, perfect for grilling and entertaining. The home also includes a rough-in for a third bathroom and space for additional rooms in the basement, which is partially framed. Additional Highlights: Whole-house Culligan water treatment system, Brand-new fenced yard, County-maintained, fully paved roads (no gravel!) Easy access to Route 50, I-66, I-81, and the town of Front Royal. This house won’t last long!! Schedule a showing today!
Listing Agent
(434) 333-5449 kjplourde@gmail.com Samson Properties License #0225210332 Listed on: 12/14/2025

Home Details
Home Type
- Single Family
Est. Annual Taxes
- $2,314
Year Built
- Built in 2024
Lot Details
- 1.01 Acre Lot
- Property is in excellent condition
Parking
- Driveway
Home Design
- Rambler Architecture
- Architectural Shingle Roof
- Vinyl Siding
- Concrete Perimeter Foundation
Interior Spaces
- Property has 2 Levels
- Cathedral Ceiling
- Recessed Lighting
- Luxury Vinyl Plank Tile Flooring
- Partially Finished Basement
- Basement Fills Entire Space Under The House
Bedrooms and Bathrooms
- 3 Main Level Bedrooms
- 2 Full Bathrooms
Utilities
- Central Air
- Heat Pump System
- Well
- Electric Water Heater
- Septic Less Than The Number Of Bedrooms
Community Details
- No Home Owners Association
- Shen Farms Mt Lake Subdivision
Listing and Financial Details
- Tax Lot T1
- Assessor Parcel Number 15-E-8-1-T-1
Map
Home Values in the Area
Average Home Value in this Area
Tax History
| Year | Tax Paid | Tax Assessment Tax Assessment Total Assessment is a certain percentage of the fair market value that is determined by local assessors to be the total taxable value of land and additions on the property. | Land | Improvement |
|---|---|---|---|---|
| 2025 | $2,314 | $483,100 | $65,000 | $418,100 |
| 2024 | $153 | $28,800 | $28,800 | $0 |
| 2023 | $141 | $28,800 | $28,800 | $0 |
| 2022 | $164 | $25,000 | $25,000 | $0 |
| 2021 | $164 | $25,000 | $25,000 | $0 |
| 2020 | $164 | $25,000 | $25,000 | $0 |
| 2019 | $164 | $25,000 | $25,000 | $0 |
| 2018 | $264 | $40,000 | $40,000 | $0 |
Property History
| Date | Event | Price | List to Sale | Price per Sq Ft | Prior Sale |
|---|---|---|---|---|---|
| 12/14/2025 12/14/25 | For Sale | $429,900 | +7.5% | $276 / Sq Ft | |
| 12/20/2024 12/20/24 | Sold | $400,000 | -1.2% | -- | View Prior Sale |
| 11/25/2024 11/25/24 | Pending | -- | -- | -- | |
| 11/13/2024 11/13/24 | Price Changed | $405,000 | -1.2% | -- | |
| 09/30/2024 09/30/24 | Price Changed | $410,000 | -2.4% | -- | |
| 09/08/2024 09/08/24 | For Sale | $419,930 | -- | -- |
Purchase History
| Date | Type | Sale Price | Title Company |
|---|---|---|---|
| Deed | $400,000 | Clear Title | |
| Deed | $400,000 | Clear Title | |
| Gift Deed | -- | Clear Title |
Mortgage History
| Date | Status | Loan Amount | Loan Type |
|---|---|---|---|
| Open | $371,387 | FHA | |
| Closed | $371,387 | FHA | |
| Previous Owner | $165,000 | New Conventional |
Source: Bright MLS
MLS Number: VAWR2012954
APN: 15E 8 1 T1
- 31 Old Oak Ln
- 671 Pine Ridge Dr
- 298 Honey Farm Ln
- 545 Goode Dr
- 0 Timberline Ridge Rd Unit VAWR2012716
- 59 Old Oregon Rd
- 181 Brook View Rd
- 0 Drummer Hill Rd Unit VAWR2012458
- 0 Drummer Hill Rd Unit LotWP001 23302419
- 0 Drummer Hill Rd Unit VAWR2010946
- 0 0 Unit VAWR2011590
- 0 Kits Ct Unit VAWR2008196
- 11 Marino Ln
- 4792 Howellsville Rd
- 1152 Blue Mountain Rd
- 1872 Drummer Hill Rd
- 0 Venus Branch Rd Unit VAWR2010554
- 0 Cindy's Way Unit (LOT 20)
- 742 Joans Quadrangle Rd
- 458 Hobbs Knob Rd
- 310 Blue Mountain Rd
- 411 Whiskey Still Rd
- 430 Sugar Hill Rd
- 175 Easy Hollow Rd
- 179 Berrys Ferry Rd
- 730 Bennys Beach Rd
- 127 Wake Robin Ct
- 13142 Lord Fairfax Hwy
- 115 Chamomile Ct
- 1079 Greystone Rd
- 1140 Happy Ridge Dr
- 2459 Frogtown Rd
- 67 Willow Lake Ln
- 9 Shenandoah Commons Way
- 130 134 W 13th St Unit 134
- 615 Villa Ave Unit B
- 615 Villa Ave Unit A
- 615 Villa Ave
- 221 Fletcher St Unit 1
- 328 W 11th St






