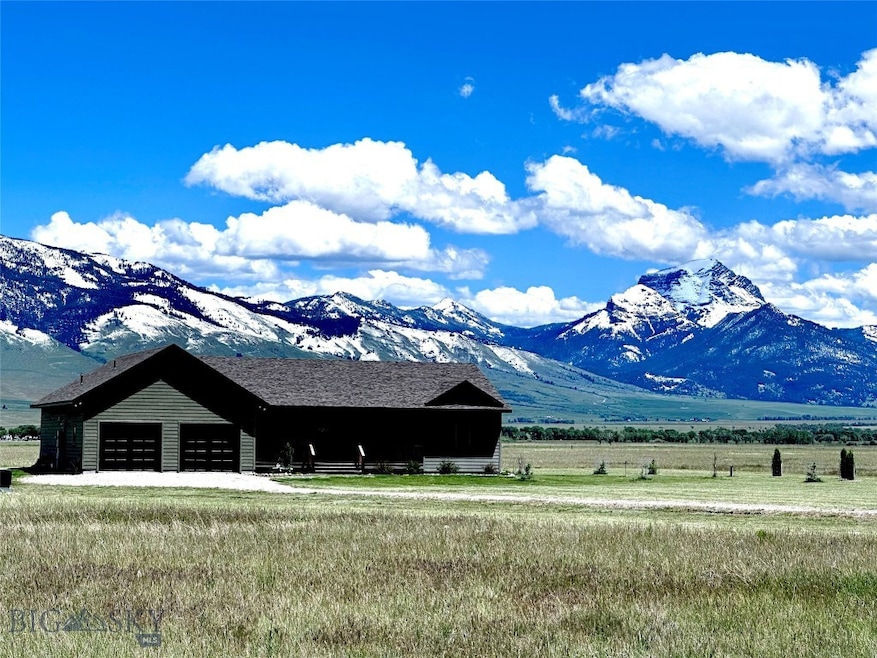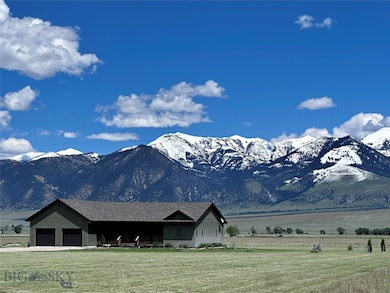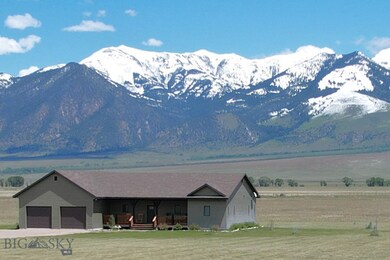
38 Olliffe Ln N Cameron, MT 59720
Highlights
- Custom Home
- Mountain View
- Engineered Wood Flooring
- Ennis Elementary School Rated A-
- Deck
- Home Office
About This Home
As of April 2025Incredible custom built home with attention to details on 20+ acres bordering STATE grounds (unobstructed views of Madison Range on east side), a large ranch on the north side (protecting Tobacco Root Mountain views), & the Gravelly Range is to the west. Located just minutes from Blue Ribbon Trout fishing on the Madison River or head to the mountains for hiking & hunting. Your new neighbors are often antelope, elk, & an occasional moose may even wander into your yard. The open floor plain is enhanced even more as you enjoy 9' walls & large windows adding lots of light. The kitchen has Knotty Alder soft close cabinets (with pull out drawers in pantry), 42" downdraft Jennair 5 burner cooktop, & is graced with Enchanted Forest granite counter tops. As you look into the living room you will see Sphinx Mountain framed through the double doors that lead onto the east facing deck (perfect location for your morning coffee) or enjoy the beauty & warmth of the propane fireplace if too chilly to enjoy it outdoors. Too hot? Enjoy newly installed Central AC! The Master Suite has a huge walk in closet, jetted tub with a view, LARGE walk in custom tiled shower, & a beautiful double vanity with a center drawer. The 2 guest bedrooms are in the southern wing of the house adding privacy for all. The guest bath also has a double vanity, 4' surround shower, & it is located between the two guest rooms. There is a half bath as well for easy access during evenings of entertaining. If you like to tie flies, quilt or just need office space (Fiber Optics is run to the house making it a great location for work at home owners) then you will enjoy the added location of the an extra room off of the main living area. The double car garage (fully finished & heated) is accessed from the mudroom/laundry room (washer & dryer convey at closing without warranty) & once again, attention to detail as it also contains a custom made cabinet with barn door access. The mechanical room is located in the garage & houses propane furnace, whole house water system, salt free water softener, ultraviolet light sanitizer, & tankless on demand hot water heater. The details can be found in the supplements as they are too numerous to mention all here. An hour to Yellowstone Park. Serene, end of the road, private get-away is your home base as you enjoy all the recreational opportunities the Madison Valley has to offer! In Montana you don't just buy a property.....you purchase a new lifestyle!!
Last Agent to Sell the Property
Keller Williams Western MT License #BRO-9481 Listed on: 03/26/2025

Home Details
Home Type
- Single Family
Est. Annual Taxes
- $2,185
Year Built
- Built in 2018
Lot Details
- 20.36 Acre Lot
- South Facing Home
- Partially Fenced Property
HOA Fees
- $22 Monthly HOA Fees
Parking
- 2 Car Attached Garage
- Garage Door Opener
- Gravel Driveway
Property Views
- Mountain
- Rural
- Valley
Home Design
- Custom Home
- Shingle Roof
- Asphalt Roof
- Hardboard
Interior Spaces
- 2,252 Sq Ft Home
- 1-Story Property
- Ceiling Fan
- Gas Fireplace
- Window Treatments
- Living Room
- Dining Room
- Home Office
- Engineered Wood Flooring
- Fire and Smoke Detector
Kitchen
- Cooktop
- Dishwasher
- Disposal
Bedrooms and Bathrooms
- 3 Bedrooms
- Walk-In Closet
Laundry
- Laundry Room
- Dryer
- Washer
Outdoor Features
- Deck
- Covered patio or porch
Utilities
- Forced Air Heating and Cooling System
- Heating System Uses Propane
- Propane
- Well
- Water Softener
- Septic Tank
- Fiber Optics Available
- Phone Available
Community Details
- Built by Madison Valley Tradesman
- Lonesome Dove Ranch Subdivision
- Property is near a preserve or public land
Listing and Financial Details
- Assessor Parcel Number 0027013413
Ownership History
Purchase Details
Home Financials for this Owner
Home Financials are based on the most recent Mortgage that was taken out on this home.Similar Homes in Cameron, MT
Home Values in the Area
Average Home Value in this Area
Purchase History
| Date | Type | Sale Price | Title Company |
|---|---|---|---|
| Warranty Deed | -- | Flying S Title And Escrow Of M |
Mortgage History
| Date | Status | Loan Amount | Loan Type |
|---|---|---|---|
| Open | $500,000 | New Conventional |
Property History
| Date | Event | Price | Change | Sq Ft Price |
|---|---|---|---|---|
| 04/28/2025 04/28/25 | Sold | -- | -- | -- |
| 03/26/2025 03/26/25 | Pending | -- | -- | -- |
| 03/26/2025 03/26/25 | For Sale | $949,000 | -- | $421 / Sq Ft |
Tax History Compared to Growth
Tax History
| Year | Tax Paid | Tax Assessment Tax Assessment Total Assessment is a certain percentage of the fair market value that is determined by local assessors to be the total taxable value of land and additions on the property. | Land | Improvement |
|---|---|---|---|---|
| 2024 | $1,898 | $670,591 | $0 | $0 |
| 2023 | $2,185 | $670,591 | $0 | $0 |
| 2022 | $1,809 | $494,650 | $0 | $0 |
| 2021 | $1,750 | $494,650 | $0 | $0 |
| 2020 | $1,718 | $438,617 | $0 | $0 |
| 2019 | $1,689 | $438,617 | $0 | $0 |
| 2018 | $41 | $980 | $0 | $0 |
| 2017 | $42 | $980 | $0 | $0 |
| 2016 | $40 | $907 | $0 | $0 |
| 2015 | $40 | $907 | $0 | $0 |
| 2014 | $57 | $1,177 | $0 | $0 |
Agents Affiliated with this Home
-
Melinda Merrill

Seller's Agent in 2025
Melinda Merrill
Keller Williams Western MT
(406) 596-4288
270 Total Sales
-
Dot Merrill

Seller Co-Listing Agent in 2025
Dot Merrill
Keller Williams Western MT
(406) 570-9067
183 Total Sales
-
Hallie Kronebusch

Buyer's Agent in 2025
Hallie Kronebusch
REAL Broker
(406) 570-3691
19 Total Sales
Map
Source: Big Sky Country MLS
MLS Number: 400540
APN: 25-0334-27-1-01-40-0000
- Lot 18 Neely Ln S
- Lot 25 TBD Lonesome Dove
- Tract C Highway 287
- Tract B Highway 287
- 106 Lonesome Dove
- Lot 18 Hippie Ln
- Lot 12 Sphinx Mountain Subdivision
- Lot 11 Sphinx Mountain Subdivision
- Lot 65 Sphinx Mountain Subdivision
- 29 Gravelly Range Rd
- Lot 68 Sphinx Mountain Subdivision
- 62 Bowman Ln N
- 36 Hayfield Loop Trail
- 22 Red Rock Trail
- Lot 35 Hayfield Loop Trail
- Lot 34 Hayfield Loop Trail
- Lot 63 Hayfield Loop Trail
- Lot 54 Halo Loop Trail
- tbd Fall Trail Unit 83
- NHN Mount


