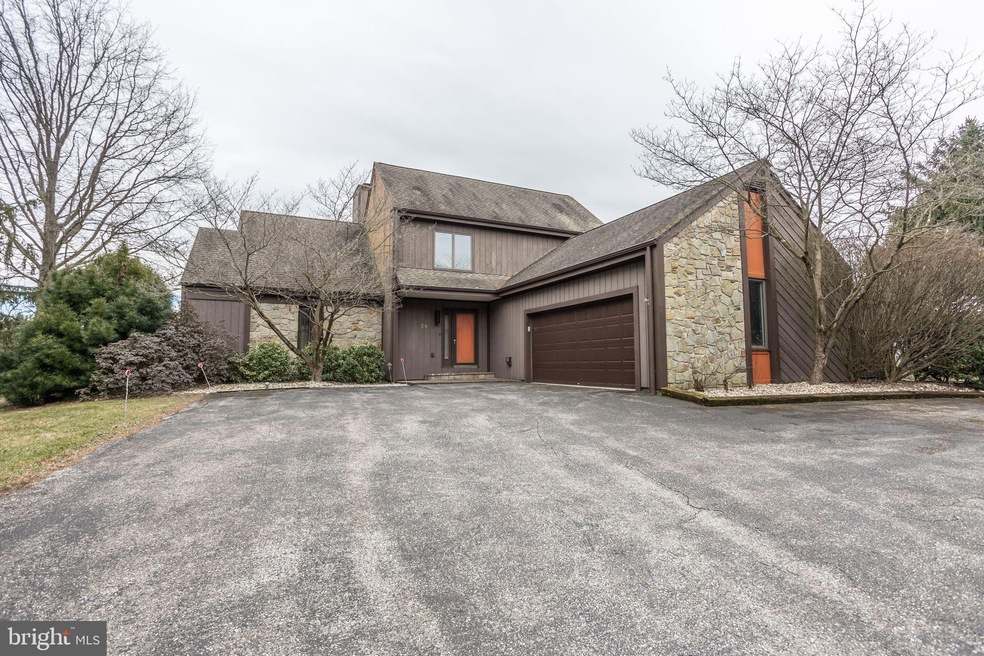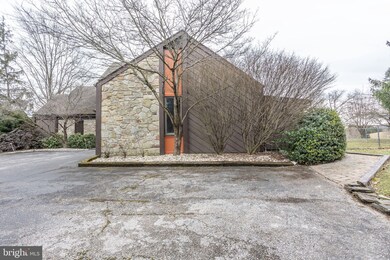
38 Orchard Dr Unit 34 Hanover, PA 17331
Estimated Value: $485,000 - $600,428
Highlights
- In Ground Pool
- Contemporary Architecture
- Cathedral Ceiling
- Scenic Views
- Wooded Lot
- Main Floor Bedroom
About This Home
As of April 2023Come live in luxury! This scenic vista has beautiful views for you while relaxing in your hot tub or lying by your pool!
Summer is on its way, but in the mean time you can relax in front of your floor to ceiling stone fireplace, while overlooking the view through the windowed walls! A first floor primary suite has built-ins galore and an attached full bathroom suite and walk in closet. Adjoining that room is a grand family/sunroom with a wet bar that leads to the pool and patio area. Vaulted ceilings lead to the second floor with more bedrooms and bath! Only need 3 bedrooms? The 4th can be a great office or art space. This home was built by one of Hanover's best builders as his personal home, so you know it was done right!! There is plenty of room with the attached garage, including a workshop or garden room and an adjoining 1/2 bath pool dressing room. The Pool has had many upgrades within the last few years. Liner, motor, heater and automatic cleaner have been updated.
If you are looking for a lifestyle change come to see this awesome home!
Last Agent to Sell the Property
Berkshire Hathaway HomeServices Homesale Realty License #RS152543A Listed on: 02/17/2023

Home Details
Home Type
- Single Family
Est. Annual Taxes
- $8,227
Year Built
- Built in 1980
Lot Details
- 2.2 Acre Lot
- Rural Setting
- Chain Link Fence
- Landscaped
- Wooded Lot
- Back and Front Yard
- Property is in very good condition
Parking
- 2 Car Attached Garage
- 2 Driveway Spaces
- Oversized Parking
- Parking Storage or Cabinetry
- Front Facing Garage
Property Views
- Scenic Vista
- Woods
Home Design
- Contemporary Architecture
- Block Foundation
- Frame Construction
- Stone Siding
Interior Spaces
- Property has 2 Levels
- Central Vacuum
- Built-In Features
- Bar
- Cathedral Ceiling
- Ceiling Fan
- Skylights
- Stone Fireplace
- Brick Fireplace
- Gas Fireplace
- Sliding Windows
- Casement Windows
- Window Screens
- Combination Dining and Living Room
- Basement Fills Entire Space Under The House
- Laundry on main level
Kitchen
- Breakfast Area or Nook
- Butlers Pantry
- Electric Oven or Range
- Dishwasher
- Kitchen Island
- Compactor
- Disposal
Flooring
- Carpet
- Ceramic Tile
Bedrooms and Bathrooms
- En-Suite Bathroom
- Walk-In Closet
- Whirlpool Bathtub
Pool
- In Ground Pool
- Poolside Lot
Schools
- Conewago Valley Elementary School
- New Oxford Middle School
- New Oxford High School
Utilities
- 90% Forced Air Heating and Cooling System
- 200+ Amp Service
- Water Treatment System
- Well
- Electric Water Heater
- Water Conditioner is Owned
- On Site Septic
Additional Features
- Level Entry For Accessibility
- Brick Porch or Patio
Community Details
- No Home Owners Association
- Built by Charles Test
- Conewago Valley Subdivision
Listing and Financial Details
- Tax Lot 0166
- Assessor Parcel Number 04L11-0166---000
Ownership History
Purchase Details
Home Financials for this Owner
Home Financials are based on the most recent Mortgage that was taken out on this home.Purchase Details
Similar Homes in Hanover, PA
Home Values in the Area
Average Home Value in this Area
Purchase History
| Date | Buyer | Sale Price | Title Company |
|---|---|---|---|
| Smith Jordan L | $425,000 | Homesale Settlement Services | |
| Test Charles W | -- | -- |
Mortgage History
| Date | Status | Borrower | Loan Amount |
|---|---|---|---|
| Open | Smith Jordan L | $355,000 | |
| Closed | Smith Jordan L | $340,000 |
Property History
| Date | Event | Price | Change | Sq Ft Price |
|---|---|---|---|---|
| 04/04/2023 04/04/23 | Sold | $425,000 | +6.3% | $130 / Sq Ft |
| 02/23/2023 02/23/23 | Pending | -- | -- | -- |
| 02/17/2023 02/17/23 | For Sale | $399,900 | -- | $122 / Sq Ft |
Tax History Compared to Growth
Tax History
| Year | Tax Paid | Tax Assessment Tax Assessment Total Assessment is a certain percentage of the fair market value that is determined by local assessors to be the total taxable value of land and additions on the property. | Land | Improvement |
|---|---|---|---|---|
| 2025 | $9,332 | $417,800 | $103,000 | $314,800 |
| 2024 | $8,568 | $417,800 | $103,000 | $314,800 |
| 2023 | $8,123 | $417,800 | $103,000 | $314,800 |
| 2022 | $7,850 | $417,800 | $103,000 | $314,800 |
| 2021 | $7,629 | $417,800 | $103,000 | $314,800 |
| 2020 | $7,432 | $417,800 | $103,000 | $314,800 |
| 2019 | $7,263 | $417,800 | $103,000 | $314,800 |
| 2018 | $7,094 | $417,800 | $103,000 | $314,800 |
| 2017 | $6,770 | $417,800 | $103,000 | $314,800 |
| 2016 | -- | $417,800 | $103,000 | $314,800 |
| 2015 | -- | $417,800 | $103,000 | $314,800 |
| 2014 | -- | $417,800 | $103,000 | $314,800 |
Agents Affiliated with this Home
-
Debbie Folmer
D
Seller's Agent in 2023
Debbie Folmer
Berkshire Hathaway HomeServices Homesale Realty
(717) 873-5594
80 Total Sales
-
Cynthia Forry

Buyer's Agent in 2023
Cynthia Forry
Berkshire Hathaway HomeServices Homesale Realty
(717) 451-6786
178 Total Sales
Map
Source: Bright MLS
MLS Number: PAAD2008114
APN: 04-L11-0166-000
- 114 Fawn Hill Rd Unit 15
- 48 Eagle Dr
- 43 Eagle Dr Unit 2
- 57 Blue Heron Dr
- 85 Raptor Dr
- 32 Blue Heron Dr
- 26 Blue Heron Dr
- 19 Egret Dr
- 60 Broadwing Dr
- 30 Raptor Dr
- 737 Race Track Rd
- 148 Broad Wing Dr
- 534 Race Track Rd
- 896 Hershey Heights Rd
- 221 Kinneman Rd Unit 28
- 691 Ledger Dr
- 271 Summit Dr
- 201 Kinneman Rd Unit 25
- 205 Kinneman Rd
- 100 Lobell Rd
- 38 Orchard Dr Unit 34
- 50 Orchard Dr Unit 33
- 28 Orchard Dr Unit 35
- 1125 Abbottstown Pike Unit 2
- 70 Orchard Dr Unit 32
- LOT 2 Abbottstown Pike
- 0 Abbottstown Pike Unit PAAD2005842
- LOT # 1 Abbottstown Pike
- LOT 1 Abbottstown Pike
- 0 Abbottstown Pike Unit PAAD2005640
- 70 Orchard Dr
- 70 Orchard Dr
- 35 Orchard Dr Unit 2
- 45 Orchard Dr
- 18 Orchard Dr
- 1139 Abbottstown Pike
- 63 Orchard Dr Unit 4
- 47 Orchard Dr Unit 3
- 15 Orchard Dr Unit 1
- 1140 Abbottstown Pike






