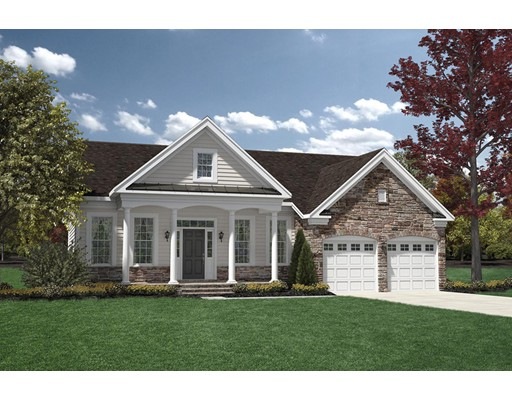
38 Pine Tree Dr Methuen, MA 01844
The North End NeighborhoodAbout This Home
As of January 2025Regency at Emerald Pines 55+ Community! Tradition Country Manor floor plan, home features include gas fireplace, granite kitchen, gourmet appliances, 10ft ceilings,HUGE master bedroom suite with tray ceiling includes large walk-in closet. Kitchen is very spacious and has ample cabinets. Community Features a 5,800 square-foot clubhouse with fitness center, pool, tennis, bocce, putting green, garden center and much more!
Map
Property Details
Home Type
Condominium
Est. Annual Taxes
$7,669
Year Built
2016
Lot Details
0
Listing Details
- Unit Level: 1
- Property Type: Condominium/Co-Op
- Other Agent: 2.50
- Year Round: Yes
- Restrictions: Adult Community
- Special Features: NewHome
- Property Sub Type: Condos
- Year Built: 2016
Interior Features
- Appliances: Wall Oven, Dishwasher, Disposal, Countertop Range
- Fireplaces: 1
- Has Basement: Yes
- Fireplaces: 1
- Primary Bathroom: Yes
- Number of Rooms: 7
- Amenities: Shopping, Golf Course, Medical Facility, Highway Access, T-Station
- Electric: 200 Amps
- Energy: Insulated Windows, Prog. Thermostat
- Flooring: Tile, Wall to Wall Carpet, Hardwood
- Insulation: Full
- Interior Amenities: Security System, Cable Available
- Bedroom 2: First Floor
- Kitchen: First Floor
- Laundry Room: First Floor
- Living Room: First Floor
- Master Bedroom: First Floor
- Dining Room: First Floor
- Family Room: First Floor
- No Living Levels: 1
Exterior Features
- Roof: Asphalt/Fiberglass Shingles
- Construction: Frame, Stone/Concrete
- Exterior: Vinyl, Stone
- Exterior Unit Features: Deck - Composite, Sprinkler System
- Pool Description: Inground, Heated
Garage/Parking
- Garage Parking: Attached
- Garage Spaces: 2
- Parking: Off-Street, Paved Driveway
- Parking Spaces: 2
Utilities
- Cooling: Central Air
- Heating: Central Heat, Forced Air, Gas
- Cooling Zones: 1
- Heat Zones: 1
- Utility Connections: for Gas Range, for Electric Range, for Gas Dryer, Washer Hookup, Icemaker Connection
- Sewer: City/Town Sewer
- Water: City/Town Water
Condo/Co-op/Association
- Condominium Name: Regency at Emerald Pines
- Association Fee Includes: Master Insurance, Swimming Pool, Elevator, Exterior Maintenance, Road Maintenance, Landscaping, Snow Removal, Putting Green, Tennis Court, Exercise Room, Clubroom, Refuse Removal, Garden Area
- Association Pool: Yes
- Management: Professional - Off Site
- Pets Allowed: Yes
- No Units: 140
- Unit Building: 25
Lot Info
- Zoning: Res
Home Values in the Area
Average Home Value in this Area
Property History
| Date | Event | Price | Change | Sq Ft Price |
|---|---|---|---|---|
| 01/30/2025 01/30/25 | Sold | $869,900 | 0.0% | $431 / Sq Ft |
| 10/08/2024 10/08/24 | Pending | -- | -- | -- |
| 10/01/2024 10/01/24 | For Sale | $869,900 | +55.0% | $431 / Sq Ft |
| 09/06/2016 09/06/16 | Sold | $561,195 | +6.8% | $277 / Sq Ft |
| 02/22/2016 02/22/16 | Pending | -- | -- | -- |
| 02/13/2016 02/13/16 | For Sale | $525,345 | -- | $260 / Sq Ft |
Tax History
| Year | Tax Paid | Tax Assessment Tax Assessment Total Assessment is a certain percentage of the fair market value that is determined by local assessors to be the total taxable value of land and additions on the property. | Land | Improvement |
|---|---|---|---|---|
| 2025 | $7,669 | $724,900 | $0 | $724,900 |
| 2024 | $7,577 | $697,700 | $0 | $697,700 |
| 2023 | $7,596 | $649,200 | $0 | $649,200 |
| 2022 | $7,510 | $575,500 | $0 | $575,500 |
| 2021 | $8,072 | $612,000 | $0 | $612,000 |
| 2020 | $8,129 | $604,800 | $0 | $604,800 |
| 2019 | $8,002 | $563,900 | $0 | $563,900 |
| 2018 | $7,717 | $540,800 | $0 | $540,800 |
| 2017 | $7,908 | $539,800 | $0 | $539,800 |
| 2016 | -- | $0 | $0 | $0 |
Deed History
| Date | Type | Sale Price | Title Company |
|---|---|---|---|
| Condominium Deed | $869,900 | None Available | |
| Condominium Deed | $869,900 | None Available | |
| Not Resolvable | $558,195 | -- |
Similar Home in Methuen, MA
Source: MLS Property Information Network (MLS PIN)
MLS Number: 71958889
APN: METH-001006-000078-E000077-U000025-U000025
- 11 Sierra Ct Unit 10
- 16 Sierra Ct
- 16 Sierra Ct Unit 16
- 57 Phoebe St Unit 33
- 7 Michael Anthony Rd
- 14 Stephan Ave
- 580 Howe St
- 9 Hawkes Ave
- 8 Danforth Ct
- 655 W Lowell Ave Unit 22
- 46 Perkins Ct
- 121 Mercury Terrace Unit 121
- 4 Hawkes Brook Ln
- 145 Mercury Terrace Unit 145
- 51 Mercury Terrace
- 70 Birch Ave
- 3 Bramble Hill Rd
- 12 Thornton Ave
- 66 Washington St
- 80 Hampstead St
