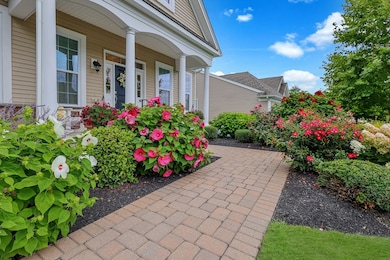
38 Pine Tree Dr Methuen, MA 01844
The North End NeighborhoodHighlights
- Golf Course Community
- Medical Services
- Senior Community
- Fitness Center
- In Ground Pool
- Clubhouse
About This Home
As of January 2025This stunning Toll Brothers Tradition Country Manor home blends luxury and comfort. With 10-foot ceilings and crown molding, the elegant foyer opens to a formal dining room and study. The gourmet kitchen features a quartz-topped island, double ovens, and overlooks a bright breakfast area and family room with a gas fireplace. The luxurious primary suite offers a walk-in closet and spa-like bath with a double vanity, soaker tub, and tiled shower. Additional features include a second bedroom, home office, full bath, laundry room, and a 2-car garage with floor coating. Relax on the covered porch overlooking the large patio. The full basement, with Tough Shield Coating, includes storage, a wine cellar, and room for future finishes. This luxury community offers a 5,800 sq ft clubhouse with a fitness center, saltwater pool, tennis, bocce, a putting green, and a garden center. Enjoy the convenience of condominium living with a single-family feel!
Home Details
Home Type
- Single Family
Est. Annual Taxes
- $7,577
Year Built
- Built in 2016
Lot Details
- Property is zoned RA
Parking
- 2 Car Attached Garage
- Open Parking
- Off-Street Parking
Home Design
- Frame Construction
- Shingle Roof
Interior Spaces
- 2,020 Sq Ft Home
- 2-Story Property
- Chair Railings
- Crown Molding
- Wainscoting
- Coffered Ceiling
- Recessed Lighting
- Insulated Windows
- Picture Window
- French Doors
- Sliding Doors
- Living Room with Fireplace
- Combination Dining and Living Room
- Home Office
- Home Security System
- Laundry in unit
- Basement
Kitchen
- Oven
- Stove
- Range
- Microwave
- Dishwasher
- Stainless Steel Appliances
- Kitchen Island
- Solid Surface Countertops
- Disposal
Flooring
- Wood
- Tile
- Vinyl
Bedrooms and Bathrooms
- 2 Bedrooms
- Primary Bedroom on Main
- Walk-In Closet
- 2 Full Bathrooms
- Dual Vanity Sinks in Primary Bathroom
Outdoor Features
- In Ground Pool
- Balcony
- Deck
- Patio
- Porch
Utilities
- Forced Air Heating and Cooling System
- 1 Cooling Zone
- 1 Heating Zone
- Heating System Uses Propane
- High Speed Internet
Listing and Financial Details
- Assessor Parcel Number 4943978
Community Details
Overview
- Senior Community
- Association fees include insurance, maintenance structure, road maintenance, ground maintenance, snow removal, trash, reserve funds
- The Regency At Emerald Pines Community
Amenities
- Medical Services
- Community Garden
- Common Area
- Shops
- Clubhouse
Recreation
- Golf Course Community
- Tennis Courts
- Pickleball Courts
- Recreation Facilities
- Fitness Center
- Community Pool
- Park
- Trails
- Bike Trail
Map
Home Values in the Area
Average Home Value in this Area
Property History
| Date | Event | Price | Change | Sq Ft Price |
|---|---|---|---|---|
| 01/30/2025 01/30/25 | Sold | $869,900 | 0.0% | $431 / Sq Ft |
| 10/08/2024 10/08/24 | Pending | -- | -- | -- |
| 10/01/2024 10/01/24 | For Sale | $869,900 | +55.0% | $431 / Sq Ft |
| 09/06/2016 09/06/16 | Sold | $561,195 | +6.8% | $277 / Sq Ft |
| 02/22/2016 02/22/16 | Pending | -- | -- | -- |
| 02/13/2016 02/13/16 | For Sale | $525,345 | -- | $260 / Sq Ft |
Tax History
| Year | Tax Paid | Tax Assessment Tax Assessment Total Assessment is a certain percentage of the fair market value that is determined by local assessors to be the total taxable value of land and additions on the property. | Land | Improvement |
|---|---|---|---|---|
| 2025 | $7,669 | $724,900 | $0 | $724,900 |
| 2024 | $7,577 | $697,700 | $0 | $697,700 |
| 2023 | $7,596 | $649,200 | $0 | $649,200 |
| 2022 | $7,510 | $575,500 | $0 | $575,500 |
| 2021 | $8,072 | $612,000 | $0 | $612,000 |
| 2020 | $8,129 | $604,800 | $0 | $604,800 |
| 2019 | $8,002 | $563,900 | $0 | $563,900 |
| 2018 | $7,717 | $540,800 | $0 | $540,800 |
| 2017 | $7,908 | $539,800 | $0 | $539,800 |
| 2016 | -- | $0 | $0 | $0 |
Deed History
| Date | Type | Sale Price | Title Company |
|---|---|---|---|
| Condominium Deed | $869,900 | None Available | |
| Condominium Deed | $869,900 | None Available | |
| Not Resolvable | $558,195 | -- |
Similar Homes in the area
Source: MLS Property Information Network (MLS PIN)
MLS Number: 73296787
APN: METH-001006-000078-E000077-U000025-U000025
- 11 Sierra Ct Unit 10
- 16 Sierra Ct
- 16 Sierra Ct Unit 16
- 57 Phoebe St Unit 33
- 7 Michael Anthony Rd
- 14 Stephan Ave
- 580 Howe St
- 9 Hawkes Ave
- 8 Danforth Ct
- 655 W Lowell Ave Unit 22
- 46 Perkins Ct
- 121 Mercury Terrace Unit 121
- 4 Hawkes Brook Ln
- 145 Mercury Terrace Unit 145
- 51 Mercury Terrace
- 70 Birch Ave
- 3 Bramble Hill Rd
- 12 Thornton Ave
- 66 Washington St
- 80 Hampstead St






