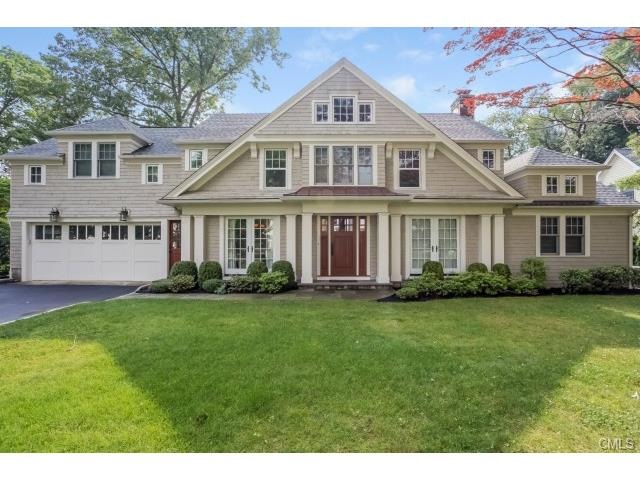
38 Pleasant St Darien, CT 06820
Estimated Value: $2,155,000 - $2,604,000
Highlights
- Beach Access
- Colonial Architecture
- 3 Fireplaces
- Hindley Elementary School Rated A
- Attic
- No HOA
About This Home
As of August 2016HOBI award winning new construction in 2011, designed by Robert Cardello and built by by VAS Construction. High quality finishes and details are reflected throughout this sunny and bright colonial with an open floor plan, including extensive use of custom woodwork and crown moldings. Center island kitchen with granite counters and top of the line appliances, French doors to outside from dining room, family room and great room. Spectacular master suite with vaulted ceiling and large and luxurious master bath. Three fireplaces including one outdoors adjacent to a large patio, perfect for entertaining. Approx. 3,500 sq. ft. of well proportioned living space includes finished lower level.
Last Agent to Sell the Property
William Raveis Real Estate License #RES.0756640 Listed on: 07/08/2015

Home Details
Home Type
- Single Family
Est. Annual Taxes
- $19,056
Year Built
- Built in 2011
Lot Details
- 0.25 Acre Lot
- Cul-De-Sac
- Level Lot
- Sprinkler System
- Many Trees
- Property is zoned R13
Parking
- 2 Car Attached Garage
Home Design
- Colonial Architecture
- Concrete Foundation
- Block Foundation
- Frame Construction
- Asphalt Shingled Roof
- Wood Siding
- Shingle Siding
Interior Spaces
- 3,500 Sq Ft Home
- Sound System
- 3 Fireplaces
- Thermal Windows
- French Doors
- Entrance Foyer
- Pull Down Stairs to Attic
- Home Security System
- Laundry in Mud Room
Kitchen
- Oven or Range
- Microwave
- Dishwasher
- Disposal
Bedrooms and Bathrooms
- 4 Bedrooms
Partially Finished Basement
- Basement Fills Entire Space Under The House
- Interior Basement Entry
- Garage Access
Outdoor Features
- Beach Access
- Patio
- Exterior Lighting
- Rain Gutters
Location
- Property is near shops
Schools
- Hindley Elementary School
- Middlesex School
- Darien High School
Utilities
- Zoned Heating and Cooling System
- Heating System Uses Oil
- Power Generator
- Fuel Tank Located in Basement
Listing and Financial Details
- Exclusions: Washer, Dryer ad Garage refrig. negotiable. Chandeliers in Great Room and Dining Room also negotiable.
Community Details
Overview
- No Home Owners Association
Recreation
- Community Playground
- Park
Ownership History
Purchase Details
Home Financials for this Owner
Home Financials are based on the most recent Mortgage that was taken out on this home.Purchase Details
Home Financials for this Owner
Home Financials are based on the most recent Mortgage that was taken out on this home.Purchase Details
Purchase Details
Similar Homes in Darien, CT
Home Values in the Area
Average Home Value in this Area
Purchase History
| Date | Buyer | Sale Price | Title Company |
|---|---|---|---|
| Smith Scott D | $1,687,000 | -- | |
| Feng Zuwei Thomas | $1,850,000 | -- | |
| Pleasant Street Llc | $825,000 | -- | |
| Mears William | $350,000 | -- |
Mortgage History
| Date | Status | Borrower | Loan Amount |
|---|---|---|---|
| Open | Mears William | $1,275,000 | |
| Previous Owner | Mears William | $1,480,000 |
Property History
| Date | Event | Price | Change | Sq Ft Price |
|---|---|---|---|---|
| 08/23/2016 08/23/16 | Sold | $1,687,000 | -17.7% | $482 / Sq Ft |
| 07/24/2016 07/24/16 | Pending | -- | -- | -- |
| 07/08/2015 07/08/15 | For Sale | $2,050,000 | -- | $586 / Sq Ft |
Tax History Compared to Growth
Tax History
| Year | Tax Paid | Tax Assessment Tax Assessment Total Assessment is a certain percentage of the fair market value that is determined by local assessors to be the total taxable value of land and additions on the property. | Land | Improvement |
|---|---|---|---|---|
| 2024 | $17,695 | $1,204,560 | $626,570 | $577,990 |
| 2023 | $16,563 | $940,520 | $447,580 | $492,940 |
| 2022 | $16,205 | $940,520 | $447,580 | $492,940 |
| 2021 | $15,838 | $940,520 | $447,580 | $492,940 |
| 2020 | $15,387 | $940,520 | $447,580 | $492,940 |
| 2019 | $15,490 | $940,520 | $447,580 | $492,940 |
| 2018 | $19,430 | $1,208,340 | $502,390 | $705,950 |
| 2017 | $8,019 | $1,208,340 | $502,390 | $705,950 |
| 2016 | $19,056 | $1,208,340 | $502,390 | $705,950 |
| 2015 | $18,548 | $1,208,340 | $502,390 | $705,950 |
| 2014 | $18,137 | $1,208,340 | $502,390 | $705,950 |
Agents Affiliated with this Home
-
George Flagg

Seller's Agent in 2016
George Flagg
William Raveis Real Estate
(203) 984-7673
9 in this area
33 Total Sales
-
Fay Goebert
F
Seller Co-Listing Agent in 2016
Fay Goebert
William Raveis Real Estate
(917) 916-1693
8 in this area
30 Total Sales
-
Debbie Brennan

Buyer's Agent in 2016
Debbie Brennan
Berkshire Hathaway Home Services
(203) 570-2342
14 in this area
66 Total Sales
Map
Source: SmartMLS
MLS Number: 99111279
APN: DARI-000045-000000-000109
- 38 Pleasant St
- 36 Pleasant St
- 35 Pleasant St
- 42 Pleasant St
- 19 Thomasina Ln
- 17 Thomasina Ln
- 23 Thomasina Ln
- 15 Thomasina Ln
- 32 Pleasant St
- 46 Pleasant St
- 31 Pleasant St
- 25 Thomasina Ln
- 11 Thomasina Ln
- 57 Coachlamp Ln
- 27 Pleasant St
- 28 Pleasant St
- 51 Coachlamp Ln
- 27 Thomasina Ln
- 59 Coachlamp Ln
- 21 Pleasant St
