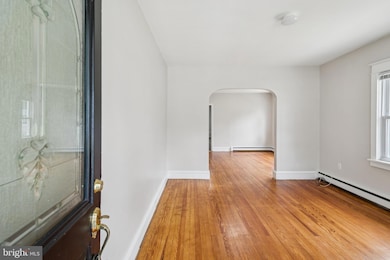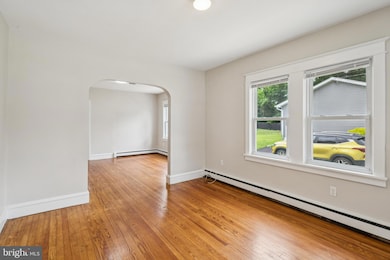38 Pressey St Hammonton, NJ 08037
Highlights
- Popular Property
- Cape Cod Architecture
- Wood Flooring
- Hammonton Early Childhood Education Center Rated A-
- Traditional Floor Plan
- Main Floor Bedroom
About This Home
Welcome to this charming detached home at 38 Pressey Street! This beautiful home has so much to offer
with it's many endless features and updates...three bedrooms, two full bathrooms, freshly painted
throughout, newly remodeled kitchen and bathrooms, new appliances, large living room and dining room,
full basement and attic space for storage, your own private fenced in backyard, driveway and garage.
Don't miss the chance to see this great home! This Property is also For Sale NJAC2019166
Home Details
Home Type
- Single Family
Est. Annual Taxes
- $3,710
Year Built
- Built in 1925
Lot Details
- 5,602 Sq Ft Lot
- Lot Dimensions are 40.00 x 140.00
- Chain Link Fence
- Property is in excellent condition
Parking
- 1 Car Detached Garage
- 3 Driveway Spaces
- Front Facing Garage
- Garage Door Opener
Home Design
- Cape Cod Architecture
- A-Frame Home
- Brick Foundation
- Poured Concrete
- Plaster Walls
- Frame Construction
- Fiberglass Roof
Interior Spaces
- 1,442 Sq Ft Home
- Property has 1 Level
- Traditional Floor Plan
- Recessed Lighting
- Double Pane Windows
- Window Treatments
- Dining Area
- Attic
Kitchen
- Eat-In Kitchen
- Stove
- Microwave
- Dishwasher
- Upgraded Countertops
Flooring
- Wood
- Tile or Brick
- Vinyl
Bedrooms and Bathrooms
- 3 Main Level Bedrooms
- 2 Full Bathrooms
- Bathtub with Shower
- Walk-in Shower
Laundry
- Dryer
- Washer
Basement
- Walk-Up Access
- Side Basement Entry
- Laundry in Basement
Home Security
- Carbon Monoxide Detectors
- Fire and Smoke Detector
Accessible Home Design
- Level Entry For Accessibility
Utilities
- Central Air
- Hot Water Baseboard Heater
- Electric Baseboard Heater
- Above Ground Utilities
- 100 Amp Service
- Natural Gas Water Heater
- Municipal Trash
- Phone Available
- Cable TV Available
Listing and Financial Details
- Residential Lease
- Security Deposit $3,750
- Requires 1 Month of Rent Paid Up Front
- Tenant pays for cable TV, common area maintenance, electricity, exterior maintenance, gas, gutter cleaning, heat, hot water, insurance, internet, lawn/tree/shrub care, sewer, snow removal, all utilities, water
- The owner pays for personal property taxes
- No Smoking Allowed
- 12-Month Lease Term
- Available 6/1/25
- Assessor Parcel Number 13-02905-00014
Community Details
Overview
- No Home Owners Association
Pet Policy
- No Pets Allowed
Map
Source: Bright MLS
MLS Number: NJAC2018856
APN: 13-02905-0000-00014
- 46 Pressey St
- 365 S Egg Harbor Rd
- 362 S 3rd St
- 327 S 3rd St
- 44 Harborwood Dr Unit CO44
- 109 Peach St
- 247 Lincoln St
- 415 Grape St
- 242 Lincoln St
- 292 Chestnut St
- 318 12th St
- 511 Passmore Ave
- 52 N Packard St
- 212 Pleasant St W
- 205 Valley Ave
- 763 Central Ave
- 28 Monroe Ave S
- 610 Passmore Ave
- 426 Bella Vita Ct
- 397 S 1st Rd
- 206 Bellevue Ave
- 579 13th St
- 13 Toni Lynn Ct
- 37 Main Rd
- 804 Fairview Ave Unit B
- 771 S White Horse Pike Unit 2
- 851 9th St Unit Ground A
- 403 Pennington Ave Unit 4
- 236 Pump Branch Rd
- 7 Whippoorwill Dr
- 218 Arthur Ave
- 165 Villa Knoll Ct
- 153 Villa Knoll Ct
- 201 Villa Knoll Ct
- 2253 Linden Ave
- 17 Medford Ct Unit MANOR HALL 1
- 17 Medford Ct
- 25 Medford Ct
- 26 Medford Ct
- 2344 Fernwood Ave







