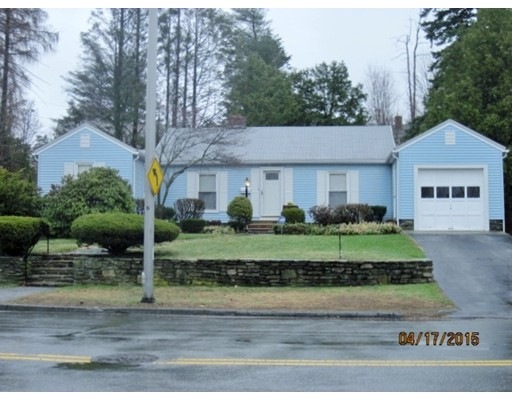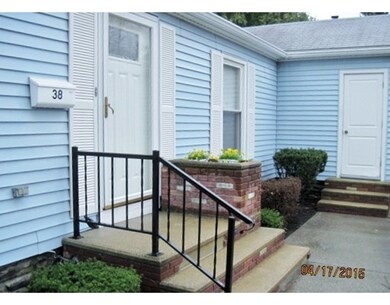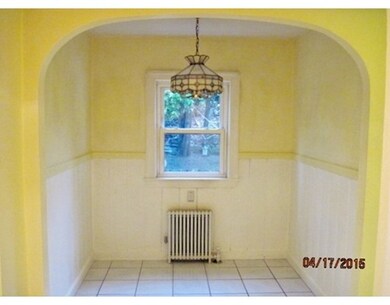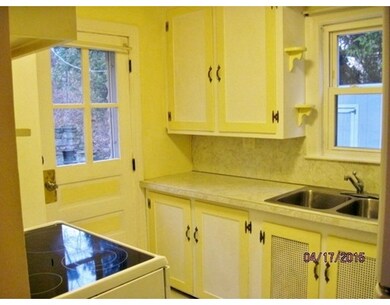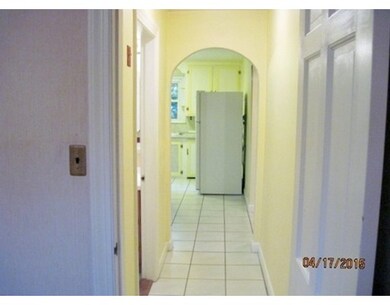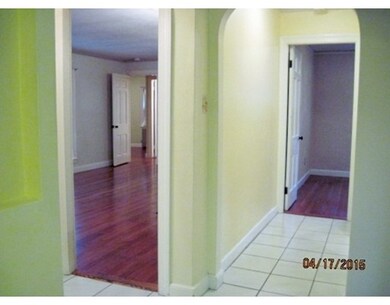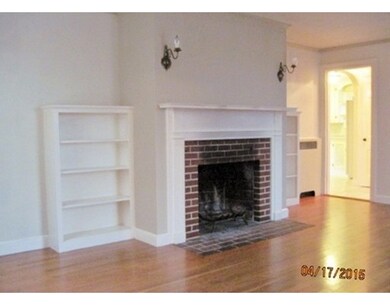
38 Randolph Rd Worcester, MA 01606
Greendale NeighborhoodAbout This Home
As of April 2023MOVE IN "U" SHAPE RANCH * SET BACK ON LANDSCAPED LOT AMIDST CHARMING STONEWALLS AND LOVELY PERENNIALS * QUIET PRIVATE BACK YARD WITH STONE FIREPLACE FOR OUTDOOR FAMILY GATHERINGS * 3 SPACIOUS BEDROOMS * HARDWOOD FLRS * MBDRM WITH TILE BATH * 2 FULL TILE BATHS * TILE FLOOR IN KITCHEN AND DINING AREA * LARGE LIVING ROOM - FIREPLACE - BUILT INS - HARDWOOD FLR * KNOTTY PINE FINISHED FAM RM IN BASEMENT * BSMNT LAUNDRY INCLUDES WASHER & DRYER * RECENT FURNACE & ELEC WATER HEATER * 100 AMP ELEC BREAKERS * EXTERIOR VINYL SIDED * VINYL WINDOWS * ATTACHED GARAGE * THREE BAY REAR STORAGE SHED * EXCELLENT LOCATION * GREAT COMMUTER * QUICK & EASY ACCESS TO I-190, 290, RTS 12 & 9 * ALL SERVICES AND CONVENIENCES CLOSE BY * THIS AFFORDABLE GEM WITH CLEAN SUNNY INTERIOR IS JUST WAITING FOR A BRUSH OF YOUR FRESH NEW COLORS!
Last Agent to Sell the Property
Ronald Ouellette
RE/MAX Advantage 1 License #453001085 Listed on: 04/17/2015
Home Details
Home Type
Single Family
Est. Annual Taxes
$4,536
Year Built
1939
Lot Details
0
Listing Details
- Lot Description: Paved Drive, Level
- Other Agent: 1.50
- Special Features: None
- Property Sub Type: Detached
- Year Built: 1939
Interior Features
- Appliances: Range, Disposal, Refrigerator, Washer, Dryer
- Fireplaces: 1
- Has Basement: Yes
- Fireplaces: 1
- Primary Bathroom: Yes
- Number of Rooms: 6
- Amenities: Public Transportation, Shopping, Medical Facility, Highway Access, House of Worship, Public School, University
- Electric: 110 Volts, 220 Volts, Circuit Breakers, 100 Amps
- Energy: Insulated Windows, Insulated Doors, Storm Doors
- Flooring: Tile, Hardwood
- Interior Amenities: Cable Available
- Basement: Full, Partially Finished, Walk Out, Interior Access, Bulkhead, Sump Pump, Concrete Floor
- Bedroom 2: First Floor, 14X10
- Bedroom 3: First Floor, 11X10
- Bathroom #1: First Floor, 7X5
- Bathroom #2: First Floor, 7X3
- Kitchen: First Floor, 15X11
- Laundry Room: Basement
- Living Room: First Floor, 19X14
- Master Bedroom: First Floor, 11X11
- Master Bedroom Description: Bathroom - Full, Flooring - Hardwood, Main Level, Exterior Access
- Dining Room: First Floor, 11X10
- Family Room: Basement, 19X12
Exterior Features
- Roof: Asphalt/Fiberglass Shingles
- Frontage: 80.00
- Construction: Frame, Stone/Concrete
- Exterior: Clapboard, Aluminum, Vinyl
- Exterior Features: Patio, Gutters, Storage Shed, Professional Landscaping, Screens, Garden Area, Stone Wall
- Foundation: Fieldstone, Irregular
Garage/Parking
- Garage Parking: Attached, Garage Door Opener, Storage, Work Area, Side Entry
- Garage Spaces: 1
- Parking: Off-Street, Improved Driveway, Paved Driveway
- Parking Spaces: 2
Utilities
- Cooling: None
- Heating: Steam, Oil
- Heat Zones: 1
- Hot Water: Electric, Tank
- Utility Connections: for Electric Range, for Electric Oven, for Electric Dryer, Washer Hookup
Ownership History
Purchase Details
Home Financials for this Owner
Home Financials are based on the most recent Mortgage that was taken out on this home.Purchase Details
Home Financials for this Owner
Home Financials are based on the most recent Mortgage that was taken out on this home.Purchase Details
Similar Homes in Worcester, MA
Home Values in the Area
Average Home Value in this Area
Purchase History
| Date | Type | Sale Price | Title Company |
|---|---|---|---|
| Quit Claim Deed | -- | -- | |
| Deed | $162,500 | -- | |
| Deed | -- | -- |
Mortgage History
| Date | Status | Loan Amount | Loan Type |
|---|---|---|---|
| Open | $385,551 | FHA | |
| Closed | $382,936 | FHA | |
| Closed | $166,920 | FHA | |
| Previous Owner | $156,812 | Purchase Money Mortgage | |
| Previous Owner | $36,400 | No Value Available |
Property History
| Date | Event | Price | Change | Sq Ft Price |
|---|---|---|---|---|
| 04/24/2023 04/24/23 | Sold | $384,000 | 0.0% | $358 / Sq Ft |
| 03/16/2023 03/16/23 | Pending | -- | -- | -- |
| 02/19/2023 02/19/23 | Price Changed | $384,000 | -0.2% | $358 / Sq Ft |
| 01/11/2023 01/11/23 | For Sale | $384,900 | +126.4% | $358 / Sq Ft |
| 06/12/2015 06/12/15 | Sold | $170,000 | 0.0% | $157 / Sq Ft |
| 04/20/2015 04/20/15 | Off Market | $170,000 | -- | -- |
| 04/17/2015 04/17/15 | For Sale | $169,000 | -- | $156 / Sq Ft |
Tax History Compared to Growth
Tax History
| Year | Tax Paid | Tax Assessment Tax Assessment Total Assessment is a certain percentage of the fair market value that is determined by local assessors to be the total taxable value of land and additions on the property. | Land | Improvement |
|---|---|---|---|---|
| 2025 | $4,536 | $343,900 | $118,200 | $225,700 |
| 2024 | $4,455 | $324,000 | $118,200 | $205,800 |
| 2023 | $4,299 | $299,800 | $102,800 | $197,000 |
| 2022 | $3,812 | $250,600 | $82,300 | $168,300 |
| 2021 | $3,648 | $224,100 | $65,800 | $158,300 |
| 2020 | $3,521 | $207,100 | $65,800 | $141,300 |
| 2019 | $3,314 | $184,100 | $59,200 | $124,900 |
| 2018 | $3,228 | $170,700 | $59,200 | $111,500 |
| 2017 | $3,240 | $168,600 | $59,200 | $109,400 |
| 2016 | $3,133 | $152,000 | $43,300 | $108,700 |
| 2015 | $2,814 | $140,200 | $43,300 | $96,900 |
| 2014 | -- | $140,200 | $43,300 | $96,900 |
Agents Affiliated with this Home
-
Natalia Martinez

Seller's Agent in 2023
Natalia Martinez
Lamacchia Realty, Inc.
1 in this area
6 Total Sales
-
Taylor Moreno

Buyer's Agent in 2023
Taylor Moreno
Winder Realty, LLC
(804) 316-7438
1 in this area
85 Total Sales
-
R
Seller's Agent in 2015
Ronald Ouellette
RE/MAX
-
Wing Chan

Buyer's Agent in 2015
Wing Chan
Century 21 XSELL REALTY
(508) 410-0378
24 Total Sales
Map
Source: MLS Property Information Network (MLS PIN)
MLS Number: 71819675
APN: WORC-000022-000014-000005
- 4 Bayberry Rd
- 12 Mary Ann Dr
- 15 Clearview Ave
- 7 Holt Ave
- 37 Kenwood Ave
- 48 Burncoat Terrace
- 116 Longmeadow Ave
- 8 Claffey Ave
- 33 Gosnold St
- 93 Longmeadow Ave
- 15/15A King Philip Rd
- 8 Bay State Rd
- 44 Boardman St
- 30 Boardman St
- 12 Boardman St
- 11 Mattson Ave
- 15 Boardman St
- 15 & 87 Boardman St Wboylston
- 61 Acushnet Ave
- 67 Airlie St
