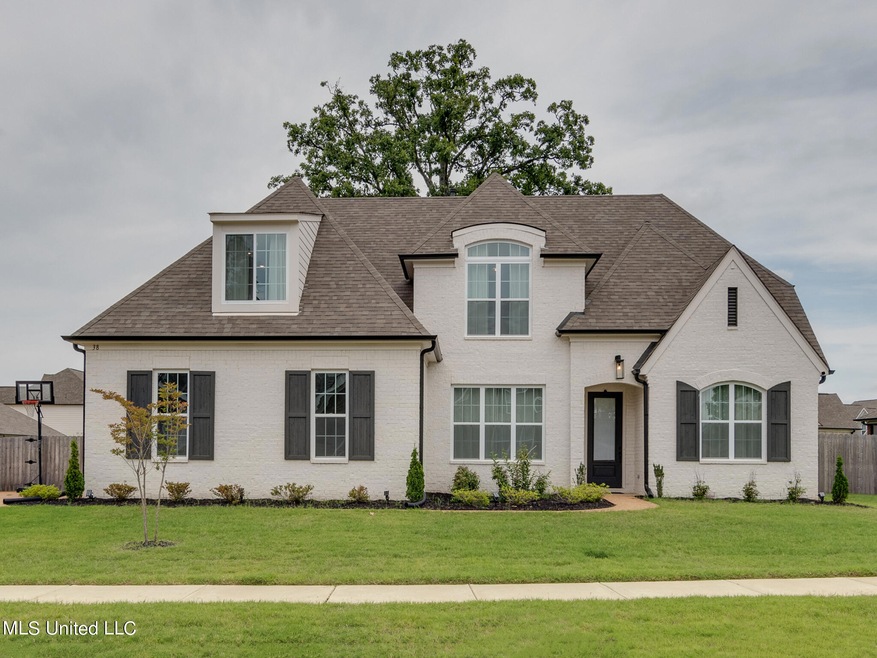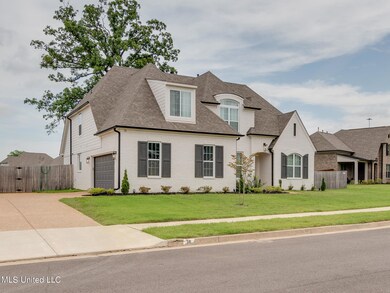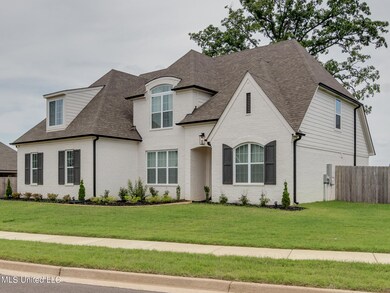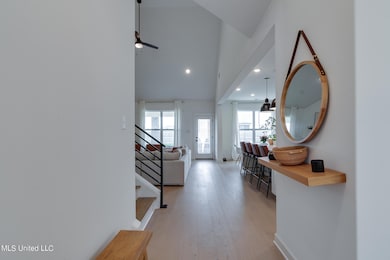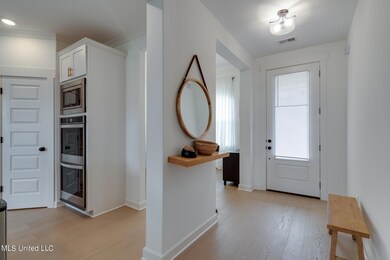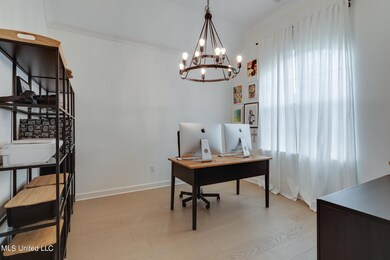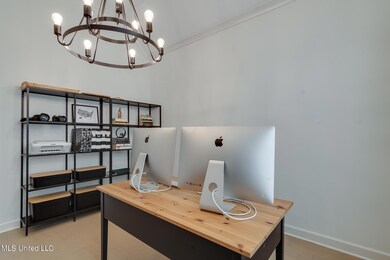
38 Ruskin Loop Hernando, MS 38632
Highlights
- Open Floorplan
- Cathedral Ceiling
- Combination Kitchen and Living
- Oak Grove Central Elementary School Rated A-
- Wood Flooring
- Quartz Countertops
About This Home
As of August 2024**NEW EVEN LOWER LIST PRICE!**Welcome to your dream home! This stunning property offers the perfect blend of modern sophistication and cozy comfort. Built in 2022, this home still feels like new and boasts numerous upgrades throughout.
Step inside and be greeted by the warmth of hardwood plank flooring that leads you through the spacious living areas. The kitchen is a chef's delight with quartz countertops, a marble backsplash, a gas cooktop, and double ovens. The walk-in pantry ensures ample storage space, while the formal dining room provides an elegant setting for entertaining guests. Additionally, there's a convenient breakfast area for casual dining.
The primary bedroom is a retreat unto itself, featuring a separate tub and a large walk-in shower, double vanity with color accented cabinet & gold hardware, and a beautifully built-out closet. With two bedrooms and two bathrooms downstairs, this layout offers flexibility and convenience.
Upstairs, you'll find two more bedrooms, a bathroom, and a bonus room, providing plenty of space for family and guests. Outside, the large covered patio with an extended area for entertaining beckons you to relax and enjoy the outdoors. The fully fenced private yard offers both security and privacy.
With its modern amenities, cozy ambiance, and thoughtful upgrades, this home is truly a gem. Don't miss your chance to make it yours!
Last Agent to Sell the Property
Crye-Leike Of MS-OB License #22197 Listed on: 05/17/2024

Last Buyer's Agent
Non MLS Member
Nonmls Office
Home Details
Home Type
- Single Family
Est. Annual Taxes
- $546
Year Built
- Built in 2022
Lot Details
- 0.32 Acre Lot
- Wood Fence
- Back Yard Fenced
HOA Fees
- $38 Monthly HOA Fees
Parking
- 2 Car Attached Garage
- Garage Door Opener
- Driveway
Home Design
- Brick Exterior Construction
- Slab Foundation
- Architectural Shingle Roof
Interior Spaces
- 2,554 Sq Ft Home
- 2-Story Property
- Open Floorplan
- Built-In Features
- Cathedral Ceiling
- Ceiling Fan
- Recessed Lighting
- Gas Log Fireplace
- Vinyl Clad Windows
- Entrance Foyer
- Great Room with Fireplace
- Combination Kitchen and Living
- Breakfast Room
Kitchen
- Eat-In Kitchen
- Double Oven
- Gas Cooktop
- Microwave
- Ice Maker
- Dishwasher
- Kitchen Island
- Quartz Countertops
- Disposal
Flooring
- Wood
- Carpet
- Ceramic Tile
Bedrooms and Bathrooms
- 4 Bedrooms
- 3 Full Bathrooms
- Double Vanity
- Bathtub Includes Tile Surround
- Separate Shower
Laundry
- Laundry Room
- Laundry on main level
Schools
- Hernando Elementary And Middle School
- Hernando High School
Utilities
- Multiple cooling system units
- Central Heating and Cooling System
- Heating System Uses Natural Gas
- Natural Gas Connected
- Water Heater
Community Details
- The Crossroads Subdivision
- The community has rules related to covenants, conditions, and restrictions
Listing and Financial Details
- Assessor Parcel Number 3081012700007700
Ownership History
Purchase Details
Home Financials for this Owner
Home Financials are based on the most recent Mortgage that was taken out on this home.Similar Homes in the area
Home Values in the Area
Average Home Value in this Area
Purchase History
| Date | Type | Sale Price | Title Company |
|---|---|---|---|
| Warranty Deed | -- | Memphis Title |
Mortgage History
| Date | Status | Loan Amount | Loan Type |
|---|---|---|---|
| Open | $432,030 | FHA | |
| Closed | $370,142 | New Conventional |
Property History
| Date | Event | Price | Change | Sq Ft Price |
|---|---|---|---|---|
| 08/15/2024 08/15/24 | Sold | -- | -- | -- |
| 07/18/2024 07/18/24 | Pending | -- | -- | -- |
| 06/21/2024 06/21/24 | Price Changed | $440,000 | -2.2% | $172 / Sq Ft |
| 05/29/2024 05/29/24 | Price Changed | $450,000 | -1.1% | $176 / Sq Ft |
| 05/17/2024 05/17/24 | For Sale | $455,000 | -2.0% | $178 / Sq Ft |
| 01/18/2023 01/18/23 | Sold | -- | -- | -- |
| 07/02/2022 07/02/22 | Price Changed | $464,142 | -- | $186 / Sq Ft |
| 06/26/2022 06/26/22 | Pending | -- | -- | -- |
Tax History Compared to Growth
Tax History
| Year | Tax Paid | Tax Assessment Tax Assessment Total Assessment is a certain percentage of the fair market value that is determined by local assessors to be the total taxable value of land and additions on the property. | Land | Improvement |
|---|---|---|---|---|
| 2024 | $3,358 | $24,203 | $3,500 | $20,703 |
| 2023 | $3,358 | $3,938 | $0 | $0 |
| 2022 | $546 | $3,938 | $3,938 | $0 |
Agents Affiliated with this Home
-
Amy Patterson

Seller's Agent in 2024
Amy Patterson
Crye-Leike Of MS-OB
(901) 604-0153
6 in this area
148 Total Sales
-
N
Buyer's Agent in 2024
Non MLS Member
Nonmls Office
-
Sharon Thornton
S
Seller's Agent in 2023
Sharon Thornton
Grant New Homes Llc Dba Grant & Co.
(999) 999-9999
73 in this area
94 Total Sales
-
Donald Stocker

Buyer's Agent in 2023
Donald Stocker
Crye-Leike Of MS-OB
(662) 420-2490
9 in this area
95 Total Sales
Map
Source: MLS United
MLS Number: 4079947
APN: 3081012700007700
- 2250 Hyacinth Ln
- 5267 Reserve Way
- 2194 Livingston Way
- 3054 Meadows Way
- 2095 Livingston Way
- 5169 Reserve Way
- 1567 Eden Loop
- 1215 Augusta Dr S
- 762 Madison Cir
- 1297 Grove Park Office Dr
- 1705 Cedar Lake Cove
- 723 Fairway Trail
- 1501 Mount Pleasant Rd
- 650 Fairway Dr
- 177 Fawn Ln
- 549 Classic Dr N
- 220 Flushing Cove
- 1230 Cross Creek Dr E
- 1390 Lake Front Dr E
- 1478 Lake Front Dr E
