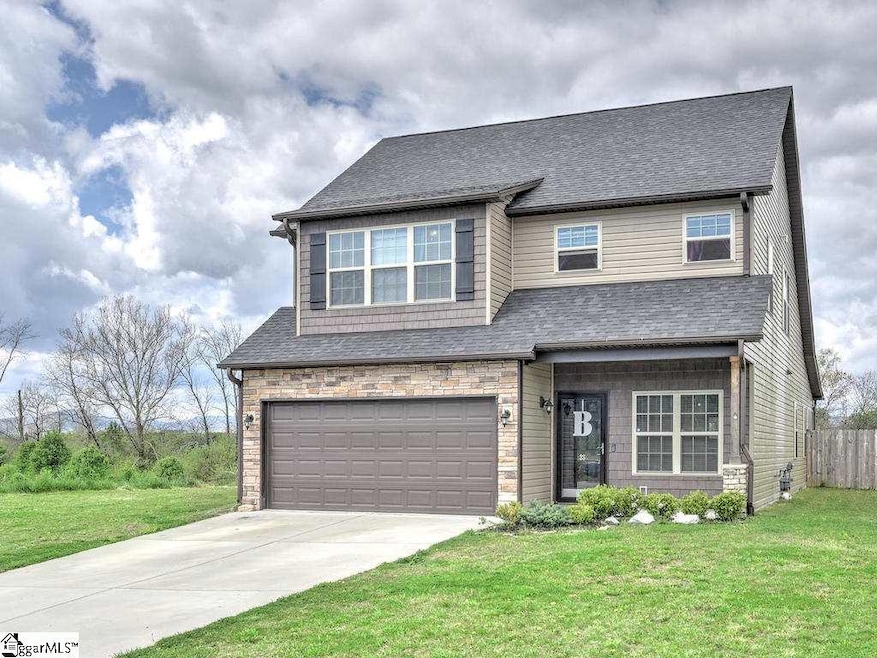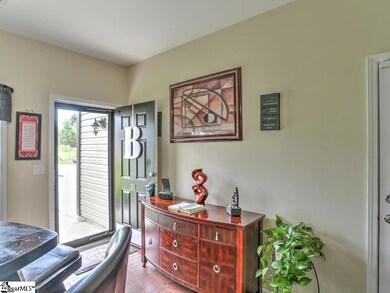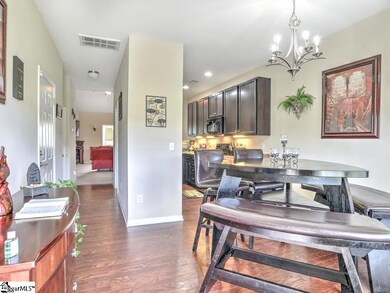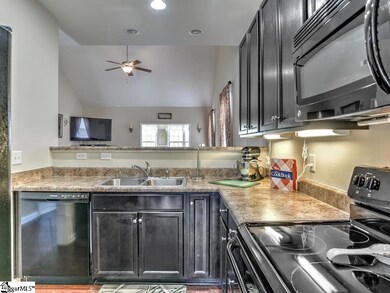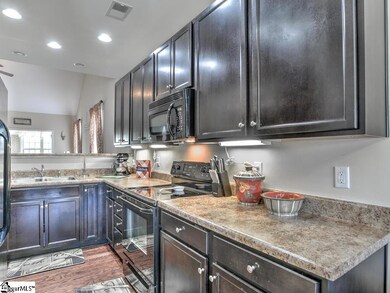
38 S River Rd Fletcher, NC 28732
Estimated Value: $496,000 - $561,700
Highlights
- Dual Staircase
- Contemporary Architecture
- Wood Flooring
- Glenn C. Marlow Elementary School Rated A
- Cathedral Ceiling
- Main Floor Primary Bedroom
About This Home
As of July 2020This beautiful 3-bedroom 2.5 bath home with bonus room and sunroom, is located in the desirable River Stone Subdivision. This contemporary Winston floor plan has a master suite on the main floor, dining room, a half bath, large great room and a kitchen with spacious countertops and breakfast bar. Upon entering the home, you will find a dining room to your left. The great room has a vaulted ceiling and opens to the sunroom, which leads to the fenced in backyard. The master suite has a tray ceiling, spacious walk in closet, double vanities, separate shower and large garden tub. Upstairs you will find 2 spacious bedrooms, full hall bath, loft overlooking the great room and stairs leading to the 3rd story bonus room. River Stone is located less than 2 miles from interstate 26 with easy access to Asheville and Hendersonville. It is also located close to awards winning schools. Neighborhood amenities include outdoor pool and playground. Wall mount TV’s and fireplace does not convey.
Last Agent to Sell the Property
Keller Williams Grv Upst License #85637 Listed on: 03/31/2020

Home Details
Home Type
- Single Family
Est. Annual Taxes
- $2,229
Year Built
- 2016
Lot Details
- 7,405 Sq Ft Lot
- Cul-De-Sac
- Fenced Yard
- Level Lot
HOA Fees
- $29 Monthly HOA Fees
Parking
- 2 Car Attached Garage
Home Design
- Contemporary Architecture
- Slab Foundation
- Architectural Shingle Roof
- Asbestos Shingle Roof
- Vinyl Siding
- Stone Exterior Construction
Interior Spaces
- 2,576 Sq Ft Home
- 2,400-2,599 Sq Ft Home
- 3-Story Property
- Dual Staircase
- Tray Ceiling
- Smooth Ceilings
- Cathedral Ceiling
- Ceiling Fan
- Thermal Windows
- Window Treatments
- Great Room
- Dining Room
- Loft
- Bonus Room
- Sun or Florida Room
Kitchen
- Free-Standing Electric Range
- Built-In Microwave
- Dishwasher
- Laminate Countertops
- Disposal
Flooring
- Wood
- Carpet
- Vinyl
Bedrooms and Bathrooms
- 3 Bedrooms | 1 Primary Bedroom on Main
- Walk-In Closet
- Primary Bathroom is a Full Bathroom
- 2.5 Bathrooms
- Dual Vanity Sinks in Primary Bathroom
- Garden Bath
- Separate Shower
Laundry
- Laundry Room
- Laundry on main level
- Dryer
- Washer
Home Security
- Storm Windows
- Storm Doors
Outdoor Features
- Front Porch
Utilities
- Forced Air Heating and Cooling System
- Heating System Uses Natural Gas
- Gas Water Heater
- Cable TV Available
Community Details
Overview
- Cedar Management Group HOA
- Mandatory home owners association
Recreation
- Community Playground
- Community Pool
Ownership History
Purchase Details
Home Financials for this Owner
Home Financials are based on the most recent Mortgage that was taken out on this home.Purchase Details
Home Financials for this Owner
Home Financials are based on the most recent Mortgage that was taken out on this home.Similar Homes in Fletcher, NC
Home Values in the Area
Average Home Value in this Area
Purchase History
| Date | Buyer | Sale Price | Title Company |
|---|---|---|---|
| Miley Thomas C | $350,000 | None Available | |
| Bowman Tangela Ballard | $260,500 | -- |
Mortgage History
| Date | Status | Borrower | Loan Amount |
|---|---|---|---|
| Open | Miley Thomas C | $177,600 | |
| Closed | Miley Thomas C | $127,000 | |
| Open | Miley Thomas C | $280,000 | |
| Previous Owner | Bowman Tangela Ballard | $262,914 |
Property History
| Date | Event | Price | Change | Sq Ft Price |
|---|---|---|---|---|
| 07/29/2020 07/29/20 | Sold | $350,000 | -2.8% | $146 / Sq Ft |
| 06/18/2020 06/18/20 | Price Changed | $359,900 | -2.5% | $150 / Sq Ft |
| 06/11/2020 06/11/20 | Price Changed | $369,000 | -1.6% | $154 / Sq Ft |
| 05/15/2020 05/15/20 | Price Changed | $375,000 | -2.3% | $156 / Sq Ft |
| 04/27/2020 04/27/20 | Price Changed | $384,000 | -0.9% | $160 / Sq Ft |
| 04/18/2020 04/18/20 | Price Changed | $387,500 | -0.6% | $161 / Sq Ft |
| 03/31/2020 03/31/20 | For Sale | $390,000 | -- | $163 / Sq Ft |
Tax History Compared to Growth
Tax History
| Year | Tax Paid | Tax Assessment Tax Assessment Total Assessment is a certain percentage of the fair market value that is determined by local assessors to be the total taxable value of land and additions on the property. | Land | Improvement |
|---|---|---|---|---|
| 2025 | $2,922 | $545,100 | $160,000 | $385,100 |
| 2024 | $2,922 | $545,100 | $160,000 | $385,100 |
| 2023 | $2,922 | $545,100 | $160,000 | $385,100 |
| 2022 | $2,229 | $329,700 | $75,000 | $254,700 |
| 2021 | $2,229 | $329,700 | $75,000 | $254,700 |
| 2020 | $2,229 | $329,700 | $0 | $0 |
| 2019 | $2,229 | $329,700 | $0 | $0 |
| 2018 | $1,906 | $280,300 | $0 | $0 |
| 2017 | $1,906 | $0 | $0 | $0 |
Agents Affiliated with this Home
-
Regina Nunn

Seller's Agent in 2020
Regina Nunn
Keller Williams Grv Upst
(864) 365-6656
1 in this area
12 Total Sales
Map
Source: Greater Greenville Association of REALTORS®
MLS Number: 1415545
APN: 9651196396
- 139 Yadkin Rd
- 85 Lumber River Rd
- 112 Pamlico Rd
- 163 W Swift Creek Rd
- 160 Lumber River Rd
- 9999 Asheville Hwy
- 77 Halcyon Ct
- 223 Wheatfield Rd
- 291 Wheatfield Rd
- 52 Lemongrass Trail Unit W2
- 146 Shorthorn Rd
- 134 Shorthorn Rd
- 78 Shorthorn Rd
- 12 Burdock Rd
- 176 Shorthorn Rd
- 135 Westview Dr
- 52 Shorthorn Rd
- 30 Shorthorn Rd
- 16 Shorthorn Rd
- 49 Shorthorn Rd
- 38 S River Rd
- 28 S River Rd Unit 30
- 28 S River Rd
- 18 S River Rd
- 12 S River Rd
- 69 Catawba River Rd
- 29 S River Rd
- 21 S River Rd
- 83 Catawba River Rd
- 13 S River Rd
- 11 N River Rd
- 76 Catawba River Rd
- 21 N River Rd
- 95 Catawba River Rd
- 16 N River Rd Unit 4
- 31 N River Rd
- 38 N River Rd
- 58 N River Rd Unit 54
- 62 N River Rd Unit 50
- 22 N River Rd Unit 26
