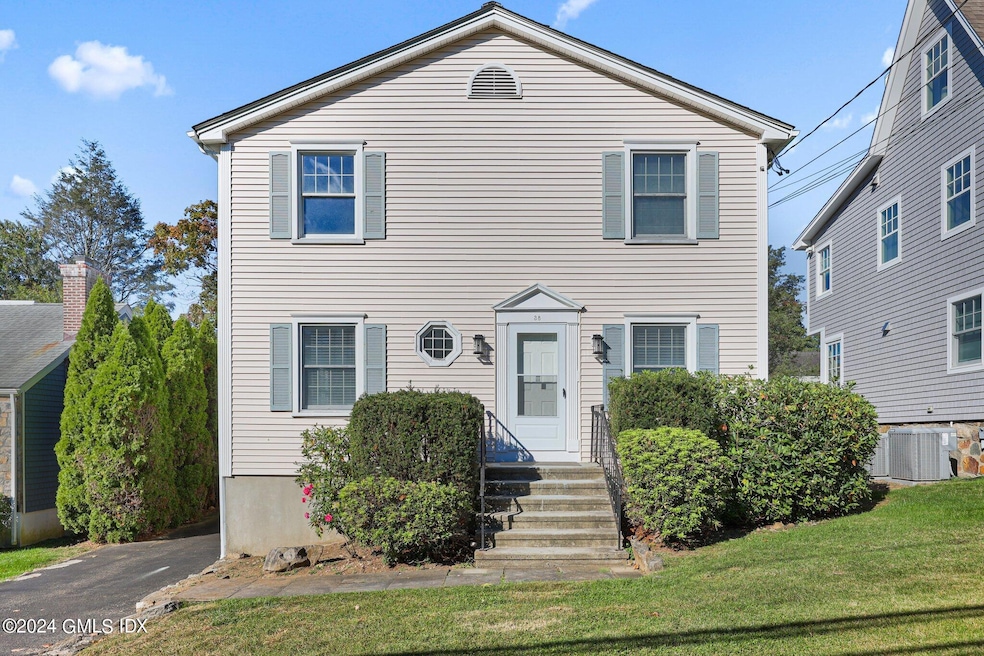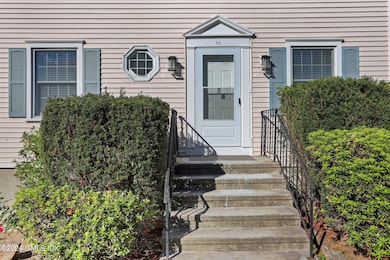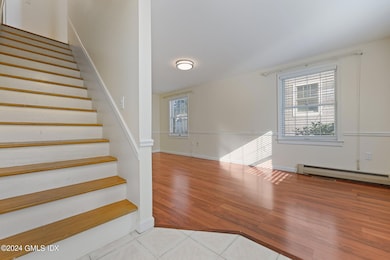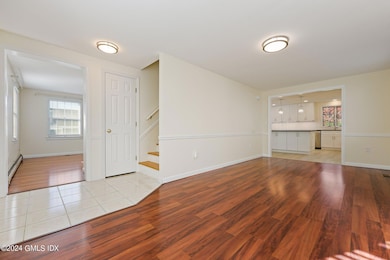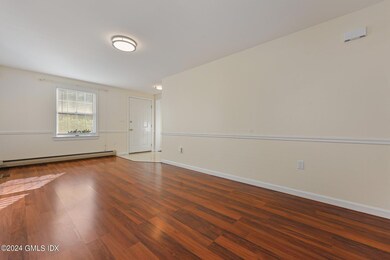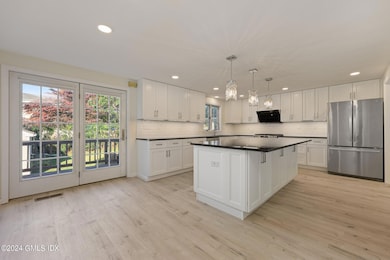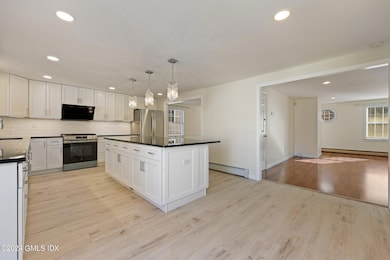38 Sheephill Rd Riverside, CT 06878
Highlights
- Eat-In Gourmet Kitchen
- Colonial Architecture
- Home Office
- Cos Cob School Rated A
- Deck
- Home Gym
About This Home
Welcome to this beautifully updated three bedroom, 2.5 bath home located in convenient Riverside. Perfect for those who love to entertain or simply like to cook. Enjoy the new chef's kitchen with state-of-the-art features. Sunny and bright formal dining room and living room. Three generous bedrooms compose the second floor including a primary suite with walk-in-closet. The versatile finished lower level ( with finished 660 square feet included ) offers spaces for a playroom, home office or media room. Freshly painted throughout, with hardwood floors, updated baths, large deck for entertaining, level rear yard and a two car garage. Easy access to schools ,shopping, dining and commuter routes. Move in ready, this home blends classic charm with modern upgrades
Home Details
Home Type
- Single Family
Est. Annual Taxes
- $7,428
Year Built
- Built in 1987 | Remodeled in 2024
Lot Details
- 6,098 Sq Ft Lot
- Level Lot
Parking
- 1 Car Detached Garage
- Automatic Garage Door Opener
- Garage Door Opener
Home Design
- Colonial Architecture
- Asphalt Roof
- Vinyl Siding
Interior Spaces
- 2,600 Sq Ft Home
- Fireplace
- Breakfast Room
- Home Office
- Play Room
- Home Gym
- Finished Basement
- Basement Fills Entire Space Under The House
- Washer and Dryer
Kitchen
- Eat-In Gourmet Kitchen
- Kitchen Island
Bedrooms and Bathrooms
- 3 Bedrooms
- En-Suite Primary Bedroom
- Walk-In Closet
Outdoor Features
- Deck
Utilities
- Central Air
- Heating System Uses Gas
- Heating System Uses Natural Gas
- Hot Water Heating System
- Gas Available
- Gas Water Heater
Community Details
- Pet Size Limit
Listing and Financial Details
- Long Term Lease
- Negotiable Lease Term
- Assessor Parcel Number 057 12 2015/S
Map
Source: Greenwich Association of REALTORS®
MLS Number: 122069
APN: GREE-000012-000000-002015-S000000
- 11 Perna Ln
- 25 Hoover Rd
- 3 Finney Knoll Ln
- 20 Park Place
- 23 Silver Beech Rd
- 25 Dialstone Ln
- 48 Meyer Place
- 45 Sunshine Ave
- 6 Dorchester Ln
- 32 Meyer Place
- 18 Sound Beach Ave
- 47 Valley Rd Unit B3
- 27 Sound Beach Ave
- 41 Valley Rd
- 143 Lockwood Rd
- 67 Cos Cob Ave
- 41 Winthrop Dr
- 24 Valley Rd
- 20 Center Dr
- 1465 E Putnam Ave Unit 525
- 3 Finney Knoll Ln
- 48 Meyer Place
- 217 River Road Extension Unit Lower Level
- 92 Valley Rd
- 92 Valley Rd Unit A
- 156 River Road Extension Unit 2
- 15 Scofield St Unit 1F
- 20 Sound Beach Ave
- 176 Valley Rd
- 63 Riverside Ave
- 25 Buxton Ln
- 453 E Putnam Ave Unit 4H
- 434 E Putnam Ave Unit 2L
- 428 E Putnam Ave Unit 2
- 82 Cos Cob Ave
- 23 Amherst Rd
- 90 Riverside Ave Unit 5
- 1465 E Putnam Ave Unit 301
- 1465 E Putnam Ave Unit 113
- 1465 E Putnam Ave Unit 217
