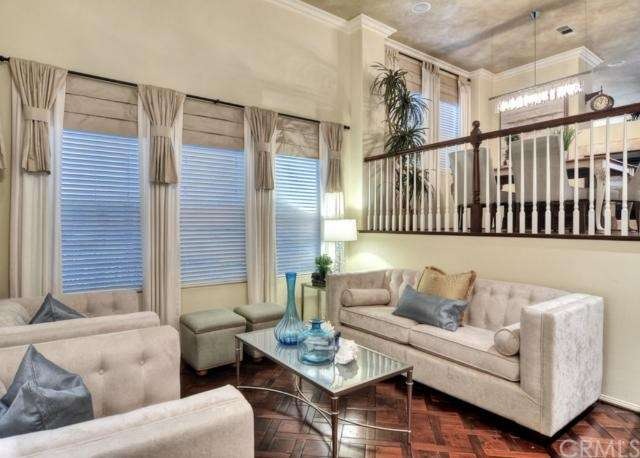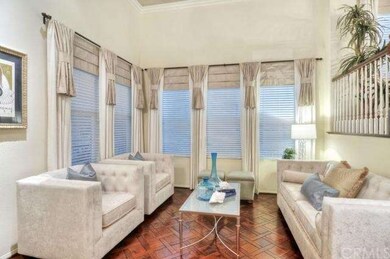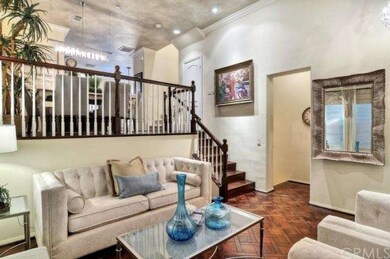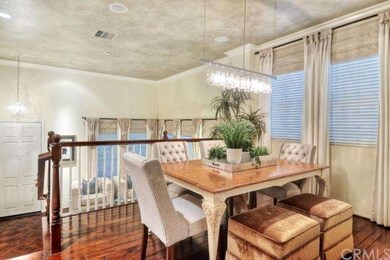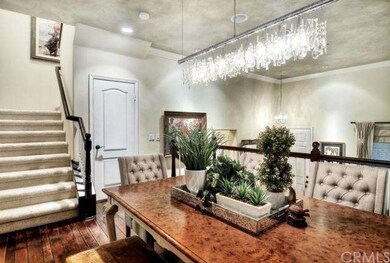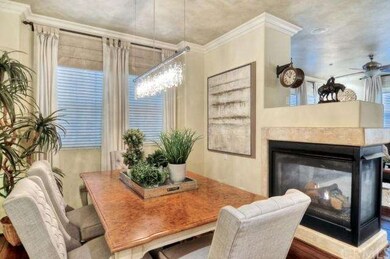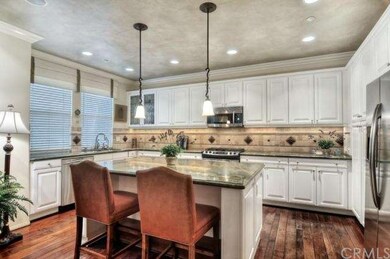38 Sheridan Ln Ladera Ranch, CA 92694
Terramor Village NeighborhoodHighlights
- Spa
- Open Floorplan
- Contemporary Architecture
- Oso Grande Elementary School Rated A
- Clubhouse
- 2-minute walk to Boreal Plunge Park
About This Home
As of January 2018Exquisitely designed end unit townhome. As you enter this finely appointed Briar Rose home, you’ll find that all of the upgrades are of the highest quality and standards. From Richard Marshall hardwood floors, designer marble laid counters, custom built-ins, California closet organizers, crown molding and much more. This spacious floor plan also offers a gourmet style kitchen with stainless steel appliances with plenty of space for the culinary enthusiast who enjoys entertaining guests. The master bedroom offers views of the Paseo with its surrounding landscape having you feel you’re in a private oasis. The master bath is beautifully designed with Venetian plaster walls, stone counters and designer style stone flooring. All thru-out you’ll find faux painted ceilings, venetian plaster accents, and other fine touches such as sconces and direct wall art lighting. As an added bonus this home also offers a separate 250 sq. ft. in storage space given you plenty of room in your attached garage. Perfectly located within walking distance to all of the award winning amenities and schools that Ladera Ranch has to offer. This home spared no detail that even the most discerning buyer will be pleasantly pleased. This home is truly a hidden Jewel.
Last Agent to Sell the Property
Janet Campbell
Compass License #01503367
Co-Listed By
Robert Campbell
Compass License #01824333
Last Buyer's Agent
Mac McVey
Century 21 Beachside Realtors License #00379980
Townhouse Details
Home Type
- Townhome
Est. Annual Taxes
- $9,817
Year Built
- Built in 2005
HOA Fees
Parking
- 2 Car Attached Garage
- Parking Available
- Rear-Facing Garage
Home Design
- Contemporary Architecture
- Planned Development
Interior Spaces
- 1,800 Sq Ft Home
- Open Floorplan
- Built-In Features
- Crown Molding
- Cathedral Ceiling
- Ceiling Fan
- Recessed Lighting
- Blinds
- Family Room Off Kitchen
- Living Room
- Dining Room with Fireplace
- Storage
- Park or Greenbelt Views
Kitchen
- Open to Family Room
- Eat-In Kitchen
- Kitchen Island
- Granite Countertops
Flooring
- Wood
- Carpet
Bedrooms and Bathrooms
- 3 Bedrooms
- All Upper Level Bedrooms
- Walk-In Closet
Outdoor Features
- Spa
- Exterior Lighting
Schools
- Oso Grande Elementary School
Additional Features
- 1 Common Wall
- Suburban Location
- Forced Air Heating and Cooling System
Listing and Financial Details
- Tax Lot 8
- Tax Tract Number 16341
- Assessor Parcel Number 93904739
Community Details
Overview
- 141 Units
- Briar Rose I HOA
- Larmac Association
- Built by MBK
Amenities
- Community Barbecue Grill
- Picnic Area
- Clubhouse
Recreation
- Tennis Courts
- Sport Court
- Community Playground
- Community Pool
- Community Spa
- Hiking Trails
- Bike Trail
Ownership History
Purchase Details
Home Financials for this Owner
Home Financials are based on the most recent Mortgage that was taken out on this home.Purchase Details
Home Financials for this Owner
Home Financials are based on the most recent Mortgage that was taken out on this home.Purchase Details
Purchase Details
Home Financials for this Owner
Home Financials are based on the most recent Mortgage that was taken out on this home.Purchase Details
Home Financials for this Owner
Home Financials are based on the most recent Mortgage that was taken out on this home.Map
Home Values in the Area
Average Home Value in this Area
Purchase History
| Date | Type | Sale Price | Title Company |
|---|---|---|---|
| Grant Deed | $610,000 | Ticor Title | |
| Grant Deed | $535,500 | Lawyers Title | |
| Interfamily Deed Transfer | -- | None Available | |
| Interfamily Deed Transfer | -- | First American Title Company | |
| Grant Deed | $616,500 | First American Title Company |
Mortgage History
| Date | Status | Loan Amount | Loan Type |
|---|---|---|---|
| Previous Owner | $339,000 | New Conventional | |
| Previous Owner | $293,000 | New Conventional | |
| Previous Owner | $61,631 | New Conventional | |
| Previous Owner | $493,048 | Fannie Mae Freddie Mac |
Property History
| Date | Event | Price | Change | Sq Ft Price |
|---|---|---|---|---|
| 02/10/2018 02/10/18 | Rented | $3,200 | 0.0% | -- |
| 01/18/2018 01/18/18 | For Rent | $3,200 | 0.0% | -- |
| 01/09/2018 01/09/18 | Sold | $610,000 | -0.8% | $339 / Sq Ft |
| 12/11/2017 12/11/17 | Pending | -- | -- | -- |
| 11/17/2017 11/17/17 | Price Changed | $615,000 | -0.8% | $342 / Sq Ft |
| 07/27/2017 07/27/17 | For Sale | $620,000 | +15.8% | $344 / Sq Ft |
| 02/13/2015 02/13/15 | Sold | $535,500 | -0.6% | $298 / Sq Ft |
| 01/14/2015 01/14/15 | Pending | -- | -- | -- |
| 12/01/2014 12/01/14 | For Sale | $539,000 | -- | $299 / Sq Ft |
Tax History
| Year | Tax Paid | Tax Assessment Tax Assessment Total Assessment is a certain percentage of the fair market value that is determined by local assessors to be the total taxable value of land and additions on the property. | Land | Improvement |
|---|---|---|---|---|
| 2024 | $9,817 | $680,464 | $393,391 | $287,073 |
| 2023 | $9,648 | $667,122 | $385,677 | $281,445 |
| 2022 | $9,795 | $654,042 | $378,115 | $275,927 |
| 2021 | $9,598 | $641,218 | $370,701 | $270,517 |
| 2020 | $9,488 | $634,644 | $366,900 | $267,744 |
| 2019 | $9,432 | $622,200 | $359,705 | $262,495 |
| 2018 | $8,824 | $565,629 | $310,089 | $255,540 |
| 2017 | $8,769 | $554,539 | $304,009 | $250,530 |
| 2016 | $8,708 | $543,666 | $298,048 | $245,618 |
| 2015 | $8,127 | $481,940 | $226,692 | $255,248 |
| 2014 | $8,176 | $472,500 | $222,251 | $250,249 |
Source: California Regional Multiple Listing Service (CRMLS)
MLS Number: PW14251952
APN: 939-047-39
- 26 Valmont Way
- 65 Valmont Way
- 72 Orange Blossom Cir
- 5 Orange Blossom Cir
- 7 Rumford St
- 37 Rumford St
- 39 Bedstraw Loop
- 10 Thorp Spring
- 76 Bedstraw Loop
- 1101 Lasso Way Unit 303
- 1201 Lasso Way Unit 202
- 172 Rosebay Rd
- 67 Concepcion St
- 190 Yearling Way
- 1221 Windmill Rd
- 1100 Lasso Way Unit 203
- 1301 Lasso Way Unit 303
- 22 Platinum Cir
- 22 Arlington St
- 4 Lindenwood Farm
