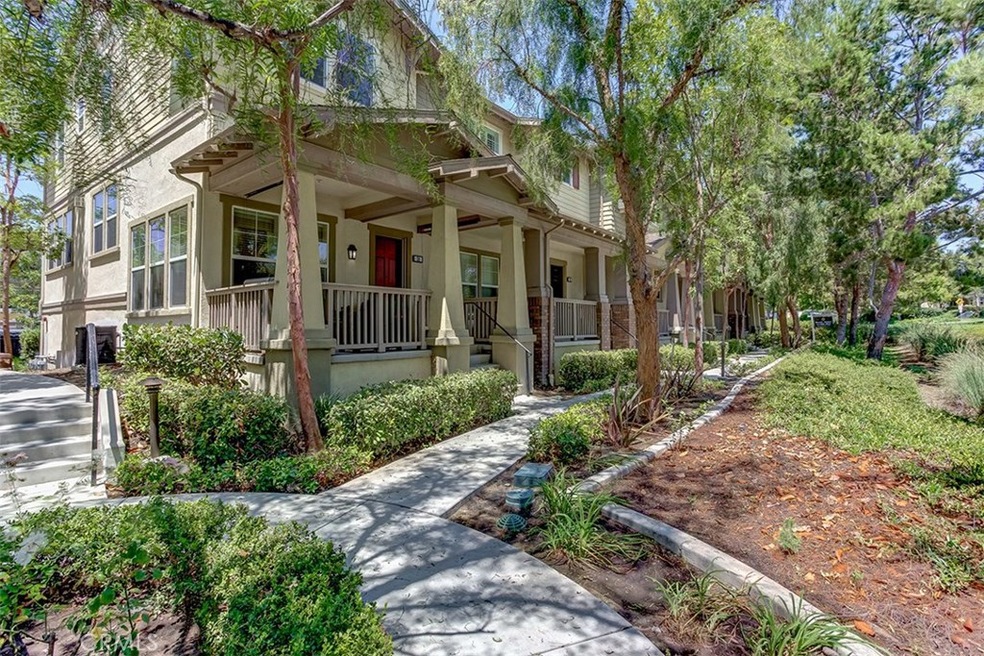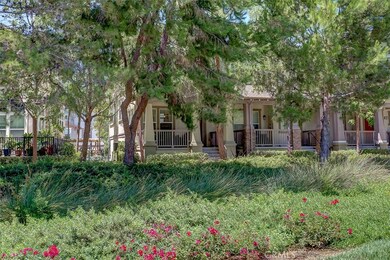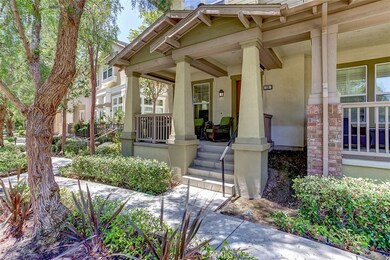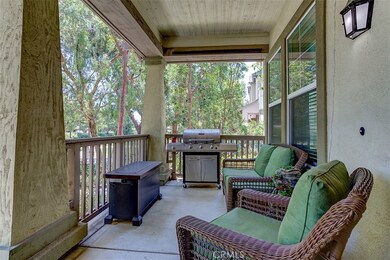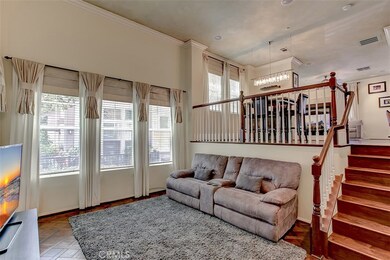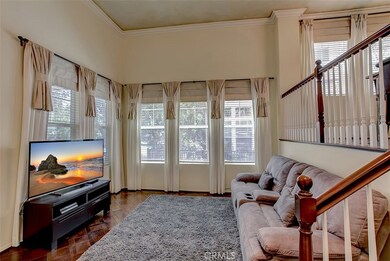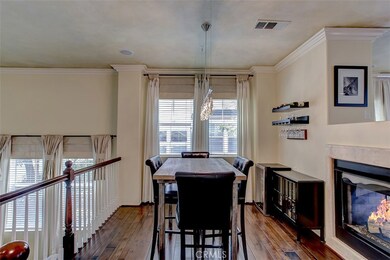
38 Sheridan Ln Ladera Ranch, CA 92694
Terramor Village NeighborhoodHighlights
- In Ground Pool
- View of Trees or Woods
- Dual Staircase
- Oso Grande Elementary School Rated A
- Open Floorplan
- 2-minute walk to Boreal Plunge Park
About This Home
As of January 2018THIS HIGHLY UPGRADED END UNIT IS LOCATED JUST OFF THE PASEO - THIS IS THE BEST LOCATION IN BRIAR ROSE - IT IS QUIET AND PRIVATE - IT IS ONE BLOCK AWAY FROM THE PARK WITH A POOL AND TOT LOT - THE GOURMET KITCHEN INCLUDES SPACIOUS GRANITE COUNTERS, A LARGE KITCHEN ISLAND, WITH AN ABUNDANCE OF CABINETS - THE KITCHEN OPENS UP DIRECTLY TO THE DEN THAT GIVES THIS HOME THE OPEN FEELING YOU ARE LOOKING FOR - THE MASTER BEDROOM OFFERS VIEWS OF THE PASEO WITH IT SURROUNDING LANDSCAPE HAVING A FEEL YOU ARE IN A PRIVATE OASIS - THE MASTER BATH FEATURES A SOAKING TUB, SEPARATE SHOWER, STONE COUNTERS, DESIGNER STYLE STONE FLOORS, AND VENETIAN PLASTER WALLS - SOME OF THE UPGRADES THIS HOMES UPGRADES INCLUDE ARE, RICHARD MARSHALL HARDWOOD FLOORS - GRANITE COUNTERS - CUSTOM STONE BACKSPLASH - STAINLESS STEEL APPLIANCES - BUILT IN CABINETS IN THE DEN - STONE FLOORING - CROWN MOLDING - DESIGNER WINDOW TREATMENTS - DESIGNER PAINT - FAUX PAINTED CEILINGS - VENETIAN PLASTER - CALIFORNIA CLOSET ORGANIZERS - PLUS A 250 SQ. FT. STORAGE AREA BEHIND THE GARAGE, (SEE PHOTOS) - EPOXY FLOOR & CUSTOM CABINETS IN THE GARAGE - THE LAUNDRY IS LOCATED UPSTAIRS - HOME HAS SPEAKER SYSTEM INSTALLED IN THE CEILING - PERFECTLY LOCATED WITHIN WALKING DISTANCE TO ALL OF THE AWARD WINNING SCHOOLS IN LADERA RANCH -
Townhouse Details
Home Type
- Townhome
Est. Annual Taxes
- $9,817
Year Built
- Built in 2005
Lot Details
- 1 Common Wall
HOA Fees
Parking
- 2 Car Direct Access Garage
- Parking Available
- Front Facing Garage
- Garage Door Opener
- No Driveway
- Unassigned Parking
Property Views
- Woods
- Park or Greenbelt
- Neighborhood
Home Design
- Contemporary Architecture
- Cosmetic Repairs Needed
- Slab Foundation
- Shingle Roof
- Composition Roof
Interior Spaces
- 1,800 Sq Ft Home
- Open Floorplan
- Dual Staircase
- Built-In Features
- Crown Molding
- Cathedral Ceiling
- Ceiling Fan
- Double Pane Windows
- Custom Window Coverings
- Blinds
- Family Room with Fireplace
- Family Room Off Kitchen
- Living Room
- Dining Room with Fireplace
- Den
- Storage
Kitchen
- Open to Family Room
- Eat-In Kitchen
- Gas Oven
- Gas Cooktop
- Free-Standing Range
- Range Hood
- Microwave
- Dishwasher
- Kitchen Island
- Granite Countertops
- Disposal
Flooring
- Wood
- Carpet
- Tile
Bedrooms and Bathrooms
- 3 Bedrooms
- All Upper Level Bedrooms
- Walk-In Closet
- Upgraded Bathroom
- Granite Bathroom Countertops
- Dual Vanity Sinks in Primary Bathroom
- Private Water Closet
- Soaking Tub
- Bathtub with Shower
- Separate Shower
- Exhaust Fan In Bathroom
Laundry
- Laundry Room
- Laundry on upper level
- Gas Dryer Hookup
Home Security
Outdoor Features
- In Ground Pool
- Covered patio or porch
- Exterior Lighting
- Rain Gutters
Location
- Property is near a park
- Property is near public transit
Schools
- Oso Grande Elementary School
- Ladera Ranch Middle School
- San Juan Hills High School
Utilities
- Forced Air Heating and Cooling System
- Heating System Uses Natural Gas
- Underground Utilities
- Natural Gas Connected
- Gas Water Heater
- Central Water Heater
- Cable TV Available
Listing and Financial Details
- Tax Lot 8
- Tax Tract Number 82360
- Assessor Parcel Number 93904739
Community Details
Overview
- 82 Units
- First Service Residential Association, Phone Number (949) 218-0900
- Accel?Briar Association
- Plan 2
- Greenbelt
Amenities
- Outdoor Cooking Area
- Community Fire Pit
- Community Barbecue Grill
- Picnic Area
- Clubhouse
Recreation
- Tennis Courts
- Sport Court
- Community Playground
- Community Pool
- Community Spa
- Hiking Trails
- Bike Trail
Security
- Carbon Monoxide Detectors
- Fire and Smoke Detector
- Fire Sprinkler System
Ownership History
Purchase Details
Home Financials for this Owner
Home Financials are based on the most recent Mortgage that was taken out on this home.Purchase Details
Home Financials for this Owner
Home Financials are based on the most recent Mortgage that was taken out on this home.Purchase Details
Purchase Details
Home Financials for this Owner
Home Financials are based on the most recent Mortgage that was taken out on this home.Purchase Details
Home Financials for this Owner
Home Financials are based on the most recent Mortgage that was taken out on this home.Map
Similar Home in Ladera Ranch, CA
Home Values in the Area
Average Home Value in this Area
Purchase History
| Date | Type | Sale Price | Title Company |
|---|---|---|---|
| Grant Deed | $610,000 | Ticor Title | |
| Grant Deed | $535,500 | Lawyers Title | |
| Interfamily Deed Transfer | -- | None Available | |
| Interfamily Deed Transfer | -- | First American Title Company | |
| Grant Deed | $616,500 | First American Title Company |
Mortgage History
| Date | Status | Loan Amount | Loan Type |
|---|---|---|---|
| Previous Owner | $339,000 | New Conventional | |
| Previous Owner | $293,000 | New Conventional | |
| Previous Owner | $61,631 | New Conventional | |
| Previous Owner | $493,048 | Fannie Mae Freddie Mac |
Property History
| Date | Event | Price | Change | Sq Ft Price |
|---|---|---|---|---|
| 02/10/2018 02/10/18 | Rented | $3,200 | 0.0% | -- |
| 01/18/2018 01/18/18 | For Rent | $3,200 | 0.0% | -- |
| 01/09/2018 01/09/18 | Sold | $610,000 | -0.8% | $339 / Sq Ft |
| 12/11/2017 12/11/17 | Pending | -- | -- | -- |
| 11/17/2017 11/17/17 | Price Changed | $615,000 | -0.8% | $342 / Sq Ft |
| 07/27/2017 07/27/17 | For Sale | $620,000 | +15.8% | $344 / Sq Ft |
| 02/13/2015 02/13/15 | Sold | $535,500 | -0.6% | $298 / Sq Ft |
| 01/14/2015 01/14/15 | Pending | -- | -- | -- |
| 12/01/2014 12/01/14 | For Sale | $539,000 | -- | $299 / Sq Ft |
Tax History
| Year | Tax Paid | Tax Assessment Tax Assessment Total Assessment is a certain percentage of the fair market value that is determined by local assessors to be the total taxable value of land and additions on the property. | Land | Improvement |
|---|---|---|---|---|
| 2024 | $9,817 | $680,464 | $393,391 | $287,073 |
| 2023 | $9,648 | $667,122 | $385,677 | $281,445 |
| 2022 | $9,795 | $654,042 | $378,115 | $275,927 |
| 2021 | $9,598 | $641,218 | $370,701 | $270,517 |
| 2020 | $9,488 | $634,644 | $366,900 | $267,744 |
| 2019 | $9,432 | $622,200 | $359,705 | $262,495 |
| 2018 | $8,824 | $565,629 | $310,089 | $255,540 |
| 2017 | $8,769 | $554,539 | $304,009 | $250,530 |
| 2016 | $8,708 | $543,666 | $298,048 | $245,618 |
| 2015 | $8,127 | $481,940 | $226,692 | $255,248 |
| 2014 | $8,176 | $472,500 | $222,251 | $250,249 |
Source: California Regional Multiple Listing Service (CRMLS)
MLS Number: OC17173378
APN: 939-047-39
- 26 Valmont Way
- 65 Valmont Way
- 72 Orange Blossom Cir
- 5 Orange Blossom Cir
- 7 Rumford St
- 37 Rumford St
- 39 Bedstraw Loop
- 10 Thorp Spring
- 76 Bedstraw Loop
- 1101 Lasso Way Unit 303
- 1201 Lasso Way Unit 202
- 172 Rosebay Rd
- 67 Concepcion St
- 190 Yearling Way
- 1221 Windmill Rd
- 1100 Lasso Way Unit 203
- 1301 Lasso Way Unit 303
- 22 Platinum Cir
- 22 Arlington St
- 4 Lindenwood Farm
