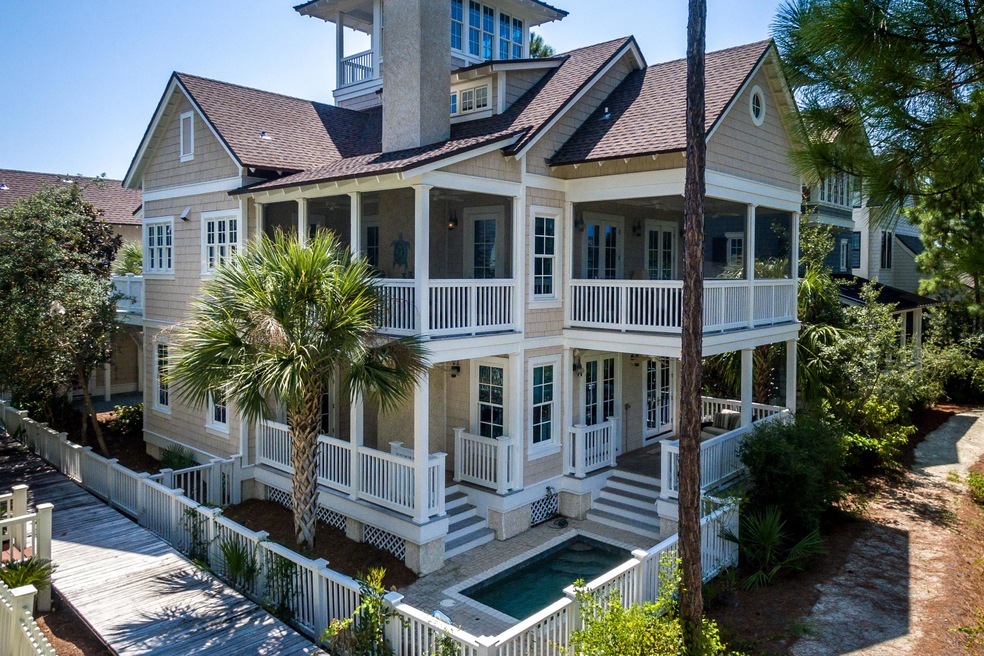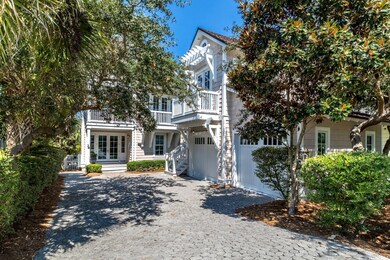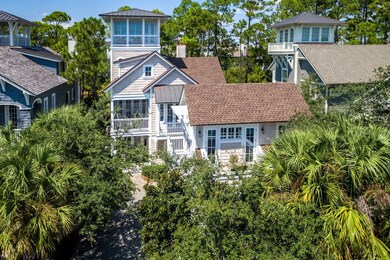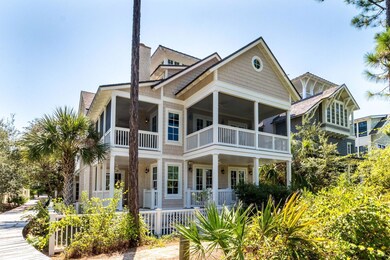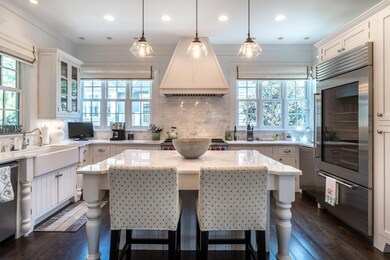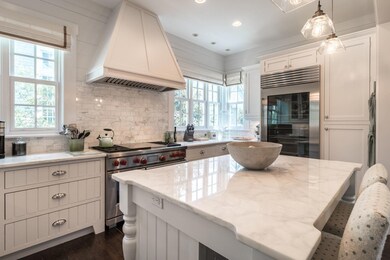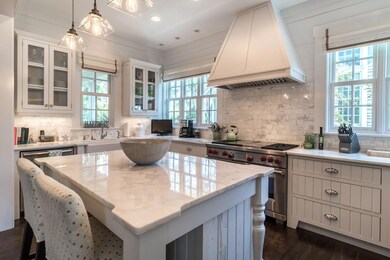
38 Shingle Ln Inlet Beach, FL 32413
Watersound NeighborhoodHighlights
- Boat Dock
- Beach
- Fishing
- Bay Elementary School Rated A-
- Deeded access to the beach
- Gulf View
About This Home
As of May 2023Distinguished by its wood cladding, this classic 3,443 square foot beach retreat combines contemporary architectural influences with historic New England born aesthetic found in the exclusive Gulf front community of WaterSound Beach. This four-story beach house is located just down from one of the winding wooden footpaths that leads to the sugar white sand and emerald waters of the Gulf along WaterSound's private beaches. Boasting warm heart pine wood floors throughout, the main floor living room wrapped in shiplap features double doors that open up to a covered rear porch with comfy outdoor furniture and a heated jacuzzi pool overlooking Yacht Pond. Off of the living room is an oversized bedroom with an ensuite bath that offers access to the covered back porch. The main floor master suit features a walk-in closet and a luxurious ensuite bath with dual vanities and a tile shower. This suite boasts a private covered porch that offers access to the pool with serene lake views. A bunk room, full bath and a main floor laundry room complete this level. The second level of the home was made to entertain while enjoying the views from its spacious open concept layout and two large screened in porches. An oversized living room wrapped in shiplap offers a gas fireplace, a half bath and an additional sitting area. This space opens up to an open dining area and a gourmet kitchen featuring a large island and marble countertops. Complete with a tub sink and Wolf appliances, gas range, double oven, dishwasher and ice maker, this kitchen is fit for a chef. A spacious sitting room that was made for conversations over coffee offers access to two porches, one screened in and equipped for alfresco dining year-round. Off of this room is a laundry room which features access to a catwalk that transports you out to the carriage house placed over the two-car garage. Featuring a spacious kitchen and a large guest suite with soaring vaulted ceilings, the carriage house offers a sun deck equipped for dining and a porch. The home's third-floor loft space features a sitting area and double doors that open to a spacious living room with vaulted ceilings and a built-in desk area. The spacious well-lit master suite boasts vaulted ceilings, a luxurious ensuite bath with dual vanities, a large tile shower, walk in closet and a private covered balcony. The fourth-floor tower filled with natural light is wrapped in large windows and opens up to a roomy covered balcony featuring gorgeous Gulf views. This coastal WaterSound Beach retreat is a must see tucked away on Shingle Lane.
Last Agent to Sell the Property
The Beach Group Properties LLC License #3076380 Listed on: 09/20/2019
Home Details
Home Type
- Single Family
Est. Annual Taxes
- $19,885
Year Built
- Built in 2009
Lot Details
- Lot Dimensions are 50 x 110 x 50 x 110
- Partially Fenced Property
- Interior Lot
HOA Fees
- $427 Monthly HOA Fees
Parking
- 2 Car Detached Garage
Home Design
- Beach House
- Off Grade Structure
- Frame Construction
Interior Spaces
- 3,443 Sq Ft Home
- 4-Story Property
- Furnished
- Woodwork
- Crown Molding
- Wainscoting
- Ceiling Fan
- Recessed Lighting
- Fireplace
- Double Pane Windows
- Window Treatments
- Living Room
- Dining Area
- Home Office
- Screened Porch
- Gulf Views
- Dryer
Kitchen
- Gas Oven or Range
- Range Hood
- <<microwave>>
- Freezer
- Ice Maker
- Dishwasher
- Wine Refrigerator
Flooring
- Wood
- Painted or Stained Flooring
Bedrooms and Bathrooms
- 5 Bedrooms
- Primary Bedroom on Main
- Dressing Area
- Maid or Guest Quarters
- In-Law or Guest Suite
- Dual Vanity Sinks in Primary Bathroom
- Shower Only
- Primary Bathroom includes a Walk-In Shower
Outdoor Features
- Outdoor Shower
- Deeded access to the beach
- Balcony
- Covered Deck
Schools
- Dune Lakes Elementary School
- Emerald Coast Middle School
- South Walton High School
Utilities
- High Efficiency Air Conditioning
- Multiple cooling system units
- Central Heating
- Phone Available
- Cable TV Available
Listing and Financial Details
- Assessor Parcel Number 20-3S-18-16011-000-0240
Community Details
Overview
- Association fees include ground keeping, internet service, security, cable TV, trash
- Watersound Beach Subdivision
- The community has rules related to covenants
Amenities
- Picnic Area
- Community Pavilion
Recreation
- Boat Dock
- Beach
- Community Playground
- Community Pool
- Fishing
Security
- Gated Community
Ownership History
Purchase Details
Purchase Details
Home Financials for this Owner
Home Financials are based on the most recent Mortgage that was taken out on this home.Purchase Details
Home Financials for this Owner
Home Financials are based on the most recent Mortgage that was taken out on this home.Purchase Details
Home Financials for this Owner
Home Financials are based on the most recent Mortgage that was taken out on this home.Purchase Details
Home Financials for this Owner
Home Financials are based on the most recent Mortgage that was taken out on this home.Similar Homes in the area
Home Values in the Area
Average Home Value in this Area
Purchase History
| Date | Type | Sale Price | Title Company |
|---|---|---|---|
| Warranty Deed | $1,564,600 | None Listed On Document | |
| Warranty Deed | $3,500,000 | None Listed On Document | |
| Warranty Deed | $2,250,000 | H & S Title And Escrow Inc | |
| Warranty Deed | $1,850,000 | Mcneese Title Llc | |
| Warranty Deed | $543,800 | Mcneese Title Llc |
Mortgage History
| Date | Status | Loan Amount | Loan Type |
|---|---|---|---|
| Previous Owner | $1,295,000 | New Conventional | |
| Previous Owner | $1,200,978 | Construction | |
| Previous Owner | $435,000 | Unknown |
Property History
| Date | Event | Price | Change | Sq Ft Price |
|---|---|---|---|---|
| 05/24/2023 05/24/23 | Sold | $3,500,000 | -6.4% | $1,006 / Sq Ft |
| 04/08/2023 04/08/23 | Pending | -- | -- | -- |
| 03/26/2023 03/26/23 | Price Changed | $3,740,000 | -1.4% | $1,075 / Sq Ft |
| 02/03/2023 02/03/23 | Price Changed | $3,794,000 | -2.7% | $1,090 / Sq Ft |
| 12/29/2022 12/29/22 | Price Changed | $3,900,000 | -2.5% | $1,121 / Sq Ft |
| 10/20/2022 10/20/22 | For Sale | $4,000,000 | +77.8% | $1,149 / Sq Ft |
| 12/03/2019 12/03/19 | Sold | $2,250,000 | 0.0% | $653 / Sq Ft |
| 11/01/2019 11/01/19 | Pending | -- | -- | -- |
| 09/20/2019 09/20/19 | For Sale | $2,250,000 | -- | $653 / Sq Ft |
Tax History Compared to Growth
Tax History
| Year | Tax Paid | Tax Assessment Tax Assessment Total Assessment is a certain percentage of the fair market value that is determined by local assessors to be the total taxable value of land and additions on the property. | Land | Improvement |
|---|---|---|---|---|
| 2024 | $27,217 | $3,614,507 | $1,395,956 | $2,218,551 |
| 2023 | $27,217 | $2,549,540 | $0 | $0 |
| 2022 | $25,329 | $3,195,654 | $1,549,512 | $1,646,142 |
| 2021 | $20,396 | $2,107,058 | $1,084,238 | $1,022,820 |
| 2020 | $19,218 | $1,925,150 | $901,765 | $1,023,385 |
| 2019 | $20,365 | $2,050,670 | $875,500 | $1,175,170 |
| 2018 | $19,886 | $1,994,318 | $0 | $0 |
| 2017 | $18,457 | $1,885,436 | $759,486 | $1,125,950 |
| 2016 | $16,716 | $1,670,508 | $0 | $0 |
| 2015 | $16,028 | $1,592,548 | $0 | $0 |
| 2014 | $14,614 | $1,417,548 | $0 | $0 |
Agents Affiliated with this Home
-
Randy Carroll

Seller's Agent in 2023
Randy Carroll
Scenic Sotheby's International Realty
(850) 624-0037
1 in this area
77 Total Sales
-
Ariel Blackwood

Seller Co-Listing Agent in 2023
Ariel Blackwood
Scenic Sotheby's International Realty
(501) 920-9250
1 in this area
23 Total Sales
-
Elizabeth Shore
E
Buyer's Agent in 2023
Elizabeth Shore
Berkshire Hathaway HomeServices
(770) 315-8238
2 in this area
5 Total Sales
-
Andy Wiggins

Seller's Agent in 2019
Andy Wiggins
The Beach Group Properties LLC
(850) 225-8887
10 in this area
80 Total Sales
Map
Source: Emerald Coast Association of REALTORS®
MLS Number: 831749
APN: 20-3S-18-16011-000-0240
- 48 Shingle Ln
- 69 Yacht Pond Ln W
- 29 Yacht Pond Ln W
- 30 E Yacht Pond Ln
- 118 S Shingle Ln
- 72 S Founders Ln
- 103 Coopersmith Ln
- 44 Tidepool Ln
- 23 S Founders Ln
- 76 Tidepool Ln
- 52 N Shingle Ln
- 58 Coopersmith Ln
- 130 Yacht Pond Ln
- 409 Coopersmith Ln
- 9 W Salt Box Ln
- 417 Coopersmith Ln
- 77 Salt Box Ln
- 21 Founders Ct
- 27 Compass Rose Way
- 17 Compass Point Way
