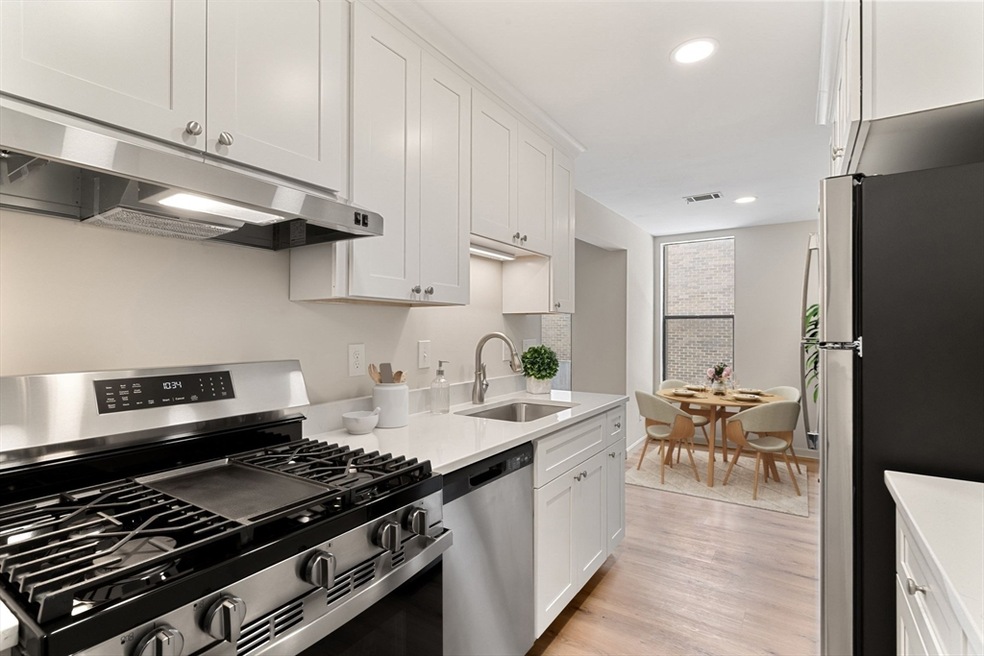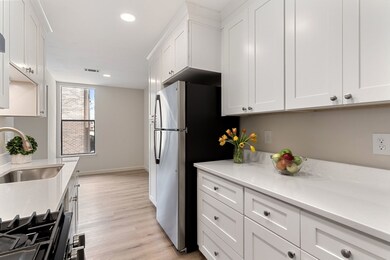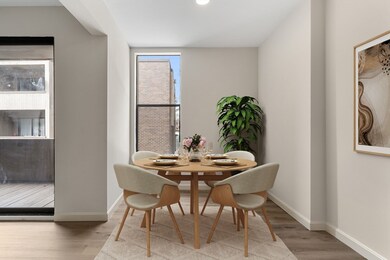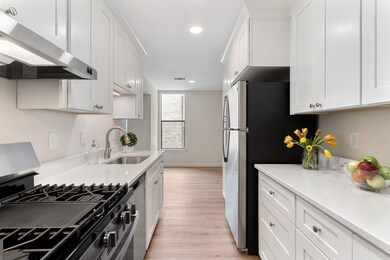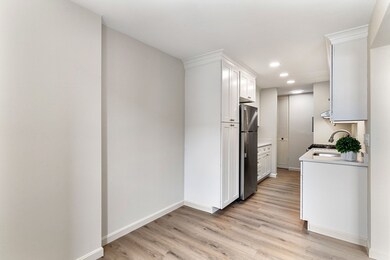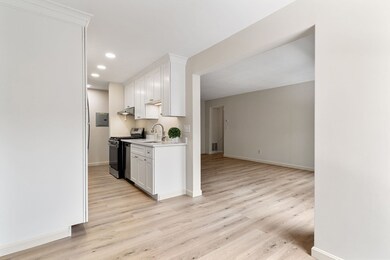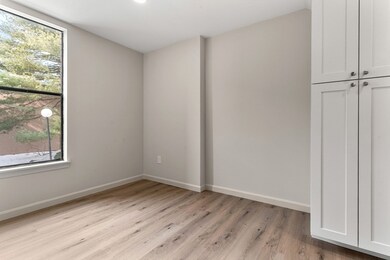
38 Shrewsbury Green Dr Unit F Shrewsbury, MA 01545
Outlying Shrewsbury NeighborhoodHighlights
- Medical Services
- Property is near public transit
- Community Pool
- Calvin Coolidge Elementary School Rated A
- Solid Surface Countertops
- Jogging Path
About This Home
As of June 2025Discover the perfect blend of comfort and convenience in this beautifully renovated 2 bed,1.5 bath condo at the sought after Shrewsbury Green! This property is perfect whether you're seeking a cozy home or a promising investment opportunity. The updated stylish kitchen includes quartz counters, brand new stainless steel appliances, plenty of cabinet & counter space, and recessed lighting. A separate dining area for a table or even small office setup.This unit has great light, spacious living room with balcony. Both generously sized bedrooms come with plenty of closet space ensuring ample storage space throughout the unit. The main bathroom is beautifully tiled, new toilet, and modern vanity. Additional benefits include a newer heating system, 1 assigned parking space, plenty of guest parking and a condo fee that covers heat, hot water& gas & swimming pool. Conveniently located near UMASS Medical and University, shopping plazas, restaurants and easy access to major highways. A must see!
Last Agent to Sell the Property
Gibson Sotheby's International Realty Listed on: 03/21/2025

Property Details
Home Type
- Condominium
Est. Annual Taxes
- $3,659
Year Built
- Built in 1973 | Remodeled
HOA Fees
- $433 Monthly HOA Fees
Home Design
- Garden Home
- Frame Construction
- Rubber Roof
Interior Spaces
- 935 Sq Ft Home
- 1-Story Property
- Recessed Lighting
- Entryway
- Vinyl Flooring
Kitchen
- Range<<rangeHoodToken>>
- Dishwasher
- Stainless Steel Appliances
- Solid Surface Countertops
Bedrooms and Bathrooms
- 2 Bedrooms
Parking
- 1 Car Parking Space
- Guest Parking
- Assigned Parking
Outdoor Features
- Balcony
Location
- Property is near public transit
- Property is near schools
Utilities
- Forced Air Heating and Cooling System
- 1 Cooling Zone
- 1 Heating Zone
- Heating System Uses Natural Gas
- Individual Controls for Heating
- Hot Water Heating System
Listing and Financial Details
- Assessor Parcel Number 1680666
Community Details
Overview
- Optional Additional Fees: 50
- Other Mandatory Fees include Exercise Room, Sauna/Steam
- Association fees include heat, gas, insurance, security, maintenance structure, road maintenance, ground maintenance, snow removal, trash
- 378 Units
- Shrewsbury Green Community
Amenities
- Medical Services
- Shops
- Laundry Facilities
Recreation
- Community Playground
- Community Pool
- Park
- Jogging Path
Ownership History
Purchase Details
Home Financials for this Owner
Home Financials are based on the most recent Mortgage that was taken out on this home.Purchase Details
Home Financials for this Owner
Home Financials are based on the most recent Mortgage that was taken out on this home.Purchase Details
Purchase Details
Purchase Details
Home Financials for this Owner
Home Financials are based on the most recent Mortgage that was taken out on this home.Similar Homes in Shrewsbury, MA
Home Values in the Area
Average Home Value in this Area
Purchase History
| Date | Type | Sale Price | Title Company |
|---|---|---|---|
| Deed | $350,000 | None Available | |
| Not Resolvable | $191,000 | None Available | |
| Deed | $87,500 | -- | |
| Deed | -- | -- | |
| Deed | $87,500 | -- | |
| Foreclosure Deed | $85,950 | -- | |
| Foreclosure Deed | $85,950 | -- | |
| Deed | $163,900 | -- | |
| Deed | $163,900 | -- |
Mortgage History
| Date | Status | Loan Amount | Loan Type |
|---|---|---|---|
| Previous Owner | $163,900 | Purchase Money Mortgage | |
| Previous Owner | $72,150 | No Value Available | |
| Previous Owner | $68,000 | No Value Available |
Property History
| Date | Event | Price | Change | Sq Ft Price |
|---|---|---|---|---|
| 07/18/2025 07/18/25 | For Rent | $2,350 | 0.0% | -- |
| 06/17/2025 06/17/25 | Sold | $350,000 | 0.0% | $374 / Sq Ft |
| 03/24/2025 03/24/25 | Pending | -- | -- | -- |
| 03/21/2025 03/21/25 | For Sale | $350,000 | +83.2% | $374 / Sq Ft |
| 08/04/2020 08/04/20 | Sold | $191,000 | -0.5% | $204 / Sq Ft |
| 07/11/2020 07/11/20 | Pending | -- | -- | -- |
| 07/09/2020 07/09/20 | For Sale | $192,000 | -- | $205 / Sq Ft |
Tax History Compared to Growth
Tax History
| Year | Tax Paid | Tax Assessment Tax Assessment Total Assessment is a certain percentage of the fair market value that is determined by local assessors to be the total taxable value of land and additions on the property. | Land | Improvement |
|---|---|---|---|---|
| 2025 | $37 | $303,900 | $0 | $303,900 |
| 2024 | $3,068 | $247,800 | $0 | $247,800 |
| 2023 | $2,801 | $213,500 | $0 | $213,500 |
| 2022 | $2,797 | $198,200 | $0 | $198,200 |
| 2021 | $2,406 | $182,400 | $0 | $182,400 |
| 2020 | $2,371 | $190,100 | $0 | $190,100 |
| 2019 | $2,269 | $180,500 | $0 | $180,500 |
| 2018 | $1,469 | $138,800 | $0 | $138,800 |
| 2017 | $1,449 | $112,900 | $0 | $112,900 |
| 2016 | $1,372 | $105,500 | $0 | $105,500 |
| 2015 | $1,305 | $98,900 | $0 | $98,900 |
Agents Affiliated with this Home
-
Rajender Kalavala
R
Seller's Agent in 2025
Rajender Kalavala
Mathieu Newton Sotheby's International Realty
(978) 761-2204
2 in this area
14 Total Sales
-
Dawn Felicani

Seller's Agent in 2025
Dawn Felicani
Gibson Sothebys International Realty
(781) 820-8096
3 in this area
61 Total Sales
-
Lisa Bradley

Seller's Agent in 2020
Lisa Bradley
Coldwell Banker Realty - Worcester
(617) 803-9863
28 in this area
87 Total Sales
Map
Source: MLS Property Information Network (MLS PIN)
MLS Number: 73348555
APN: SHRE-000038-243005-000038-F000000
- 34 Shrewsbury Green Dr Unit I
- 26 Shrewsbury Green Dr Unit A
- 6 Shrewsbury Green Dr Unit J
- 28-30 Villa Rd
- 73 S Quinsigamond Ave
- 4 Hancock St
- 10 Gleason Rd
- 23 Gleason Rd
- 65 Lake Ave Unit 831
- 65 Lake Ave Unit 809
- 65 Lake Ave Unit 1002
- 65 Lake Ave Unit 815
- 65 Lake Ave Unit 220
- 65 Lake Ave Unit 1007
- 65 Lake Ave Unit 1008
- 6 Selina St
- 41 Avon Ave
- 9 Coburn Ave
- 40 Phillips Ave
- 470 Oak St
