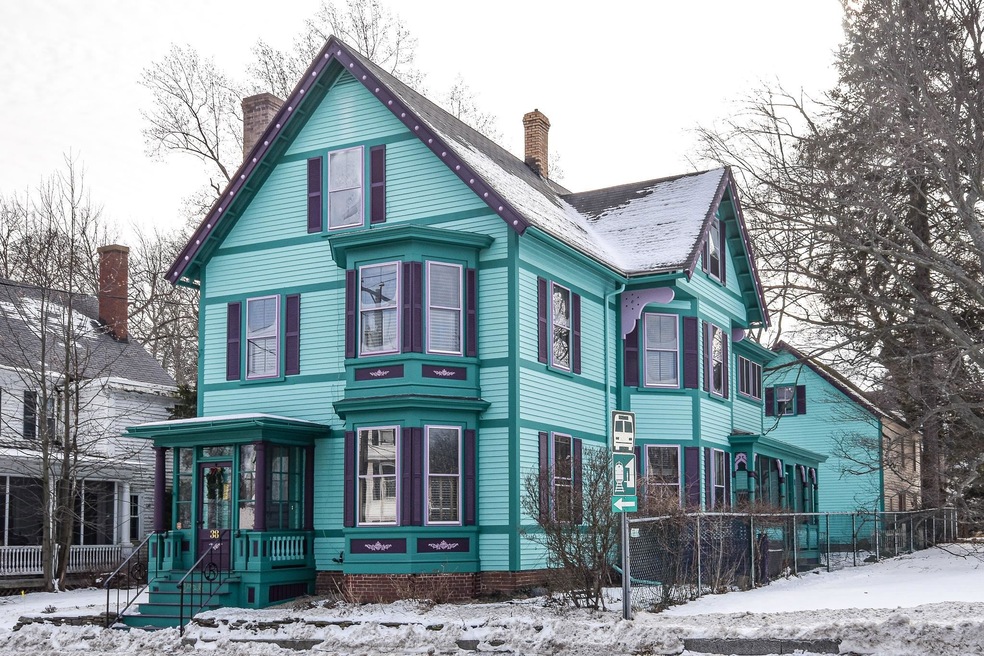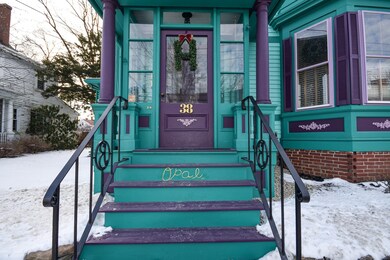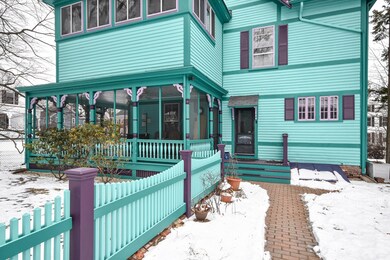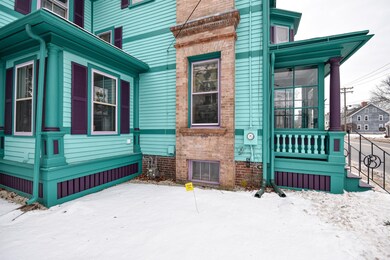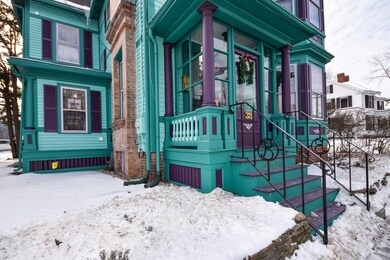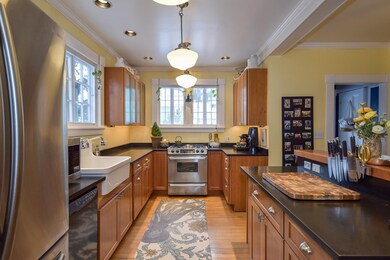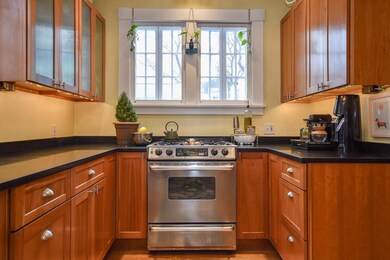
Highlights
- Spa
- Victorian Architecture
- Screened Porch
- Wood Flooring
- Attic
- Walk-In Pantry
About This Home
As of June 2022Absolutely stunning Victorian ideally located amongst historic charm, and walking distance to all downtown Dover has to offer! Great commuter location within minutes of the Downeaster Train to Boston & Portland. Walk to restaurants, ride the bike trails, walk to museums. This lovely home has been impeccably maintained, and just waiting for its new owners to love as the current ones have. So many features- stunning eat in kitchen, formal dining with exceptional period detail, large living room and a grand staircase! In fact- there are two staircases. Half bath features a copper sink. Welcoming foyer- and even a front entry where your mail is delivered- no need for slippers. Upstairs, there is a family room with a wood burning fireplace, completely updated bath in both the Main bedroom and guest bath. Then there is the "summer bedroom"! The house is officially 3 bedrooms- but up on the 3rd floor- 3 more rooms, currently used as an office, work out room and craft room. It's not just the pretty things- this seller has spent over $100K on system upgrades, paint, insulation, supports, efficiency. When we say move in ready- we mean it. Courtyard with access to the huge covered porch and the HOT TUB!! The home also has a 2 car garage/barn with overhead space- currently used as a rec room! Could be a wonderful studio space. Don't forget it was featured in Ripley's Believe It or Not- and has a secret room! Welcome home to this gracious, gorgeous Victorian.
Last Agent to Sell the Property
Great Island Realty LLC License #055604 Listed on: 01/13/2022
Home Details
Home Type
- Single Family
Est. Annual Taxes
- $9,749
Year Built
- Built in 1880
Lot Details
- 7,841 Sq Ft Lot
- Lot Sloped Up
- Garden
- Property is zoned HR
Parking
- 2 Car Detached Garage
Home Design
- Victorian Architecture
- Poured Concrete
- Wood Frame Construction
- Architectural Shingle Roof
- Wood Siding
Interior Spaces
- 2-Story Property
- Fireplace
- Double Pane Windows
- Stained Glass
- Dining Area
- Screened Porch
- Wood Flooring
- Interior Basement Entry
- Fire and Smoke Detector
- Attic
Kitchen
- Walk-In Pantry
- Gas Range
- <<ENERGY STAR Qualified Dishwasher>>
- Kitchen Island
Bedrooms and Bathrooms
- 5 Bedrooms
- En-Suite Primary Bedroom
- Bathroom on Main Level
Laundry
- Laundry on main level
- Dryer
- Washer
Pool
- Spa
Schools
- Woodman Park Elementary School
- Dover Middle School
- Dover High School
Utilities
- Heating System Uses Natural Gas
- Heating System Uses Oil
- 200+ Amp Service
- Natural Gas Water Heater
- Cable TV Available
Listing and Financial Details
- Exclusions: All Stained glass (except one window) belongs to the seller and will be excluded from any sale.
- Tax Block 40
Ownership History
Purchase Details
Home Financials for this Owner
Home Financials are based on the most recent Mortgage that was taken out on this home.Purchase Details
Home Financials for this Owner
Home Financials are based on the most recent Mortgage that was taken out on this home.Purchase Details
Home Financials for this Owner
Home Financials are based on the most recent Mortgage that was taken out on this home.Similar Homes in the area
Home Values in the Area
Average Home Value in this Area
Purchase History
| Date | Type | Sale Price | Title Company |
|---|---|---|---|
| Warranty Deed | $730,000 | None Available | |
| Warranty Deed | $340,000 | -- | |
| Warranty Deed | $340,000 | -- | |
| Warranty Deed | $269,900 | -- | |
| Warranty Deed | $269,900 | -- |
Mortgage History
| Date | Status | Loan Amount | Loan Type |
|---|---|---|---|
| Open | $120,000 | Credit Line Revolving | |
| Open | $530,000 | Purchase Money Mortgage | |
| Previous Owner | $338,000 | Stand Alone Refi Refinance Of Original Loan | |
| Previous Owner | $285,000 | Stand Alone Refi Refinance Of Original Loan | |
| Previous Owner | $30,000 | Unknown | |
| Previous Owner | $197,400 | No Value Available | |
| Closed | $0 | No Value Available |
Property History
| Date | Event | Price | Change | Sq Ft Price |
|---|---|---|---|---|
| 06/06/2022 06/06/22 | Sold | $730,000 | 0.0% | $267 / Sq Ft |
| 03/28/2022 03/28/22 | Pending | -- | -- | -- |
| 03/28/2022 03/28/22 | For Sale | $729,900 | 0.0% | $267 / Sq Ft |
| 03/04/2022 03/04/22 | Off Market | $730,000 | -- | -- |
| 02/09/2022 02/09/22 | Price Changed | $729,900 | -2.7% | $267 / Sq Ft |
| 01/13/2022 01/13/22 | For Sale | $749,900 | +120.6% | $274 / Sq Ft |
| 05/15/2014 05/15/14 | Sold | $340,000 | -8.1% | $124 / Sq Ft |
| 01/19/2014 01/19/14 | Pending | -- | -- | -- |
| 08/20/2013 08/20/13 | For Sale | $369,900 | -- | $135 / Sq Ft |
Tax History Compared to Growth
Tax History
| Year | Tax Paid | Tax Assessment Tax Assessment Total Assessment is a certain percentage of the fair market value that is determined by local assessors to be the total taxable value of land and additions on the property. | Land | Improvement |
|---|---|---|---|---|
| 2024 | $12,813 | $705,200 | $162,400 | $542,800 |
| 2023 | $12,018 | $642,700 | $166,200 | $476,500 |
| 2022 | $11,519 | $580,600 | $151,100 | $429,500 |
| 2021 | $10,373 | $478,000 | $128,400 | $349,600 |
| 2020 | $9,749 | $392,300 | $105,800 | $286,500 |
| 2019 | $9,547 | $379,000 | $98,200 | $280,800 |
| 2018 | $9,126 | $366,200 | $94,400 | $271,800 |
| 2017 | $8,974 | $346,900 | $83,100 | $263,800 |
| 2016 | $8,713 | $331,400 | $83,400 | $248,000 |
| 2015 | $8,454 | $317,700 | $75,600 | $242,100 |
| 2014 | $8,263 | $317,700 | $75,600 | $242,100 |
| 2011 | $7,845 | $312,300 | $89,600 | $222,700 |
Agents Affiliated with this Home
-
Jackie Flanagan

Seller's Agent in 2022
Jackie Flanagan
Great Island Realty LLC
(603) 781-6541
13 in this area
87 Total Sales
-
Tracey Boies

Buyer's Agent in 2022
Tracey Boies
BHG Masiello Hampton
(603) 997-1721
5 in this area
125 Total Sales
-
Peggy Carter

Seller's Agent in 2014
Peggy Carter
Coldwell Banker - Peggy Carter Team
(603) 396-2938
131 in this area
259 Total Sales
Map
Source: PrimeMLS
MLS Number: 4895194
APN: DOVR-012040
- 163 Locust St
- 181 Central Ave
- 79 Silver St
- 20-22 Kirkland St
- 25 Little Bay Dr
- 33 Little Bay Dr
- 21 Little Bay Dr
- 88 Silver St Unit 3
- 88 Silver St Unit 1
- Lot 3 Emerson Ridge Unit 3
- 45 Court St
- 32 Lenox Dr Unit D
- 93 Henry Law Ave Unit 118
- 93 Henry Law Ave Unit Cricket Brook Condo
- 93 Henry Law Ave Unit 122
- 93 Henry Law Ave Unit 87
- 15 Rutland St
- 0 Hemlock Rd
- 37 Lenox Dr Unit 5
- 29 Lenox Dr Unit B
