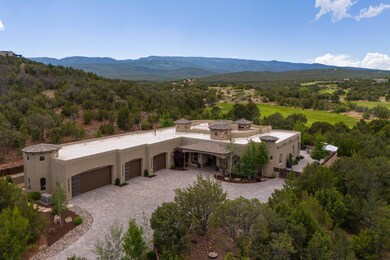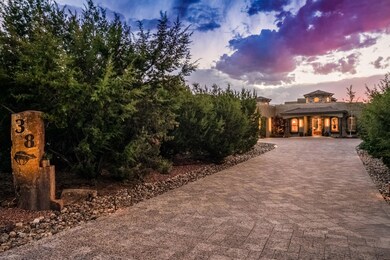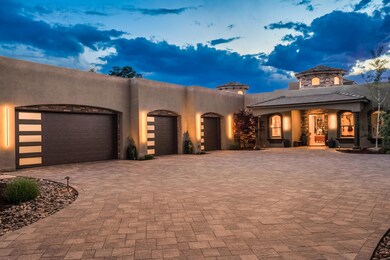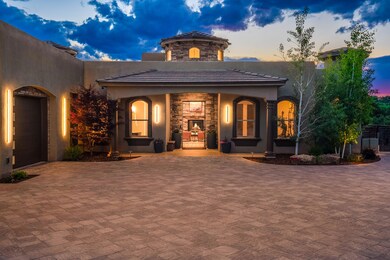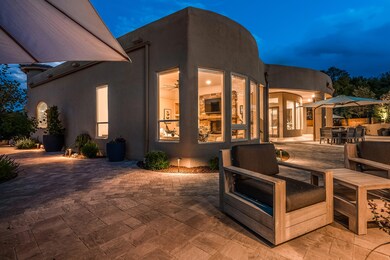
38 Storyteller Ct Sandia Park, NM 87047
Highlights
- On Golf Course
- Spa
- Wooded Lot
- San Antonito Elementary School Rated A-
- Custom Home
- Outdoor Fireplace
About This Home
As of May 2025Tucked along the 18th fairway in Paa-Ko, this stunning custom home pairs luxury with peaceful desert living. Designed for both elegance and function, it offers four bedrooms, a dedicated office, and two spacious living areas. The chef's kitchen is a showstopper with Quartzite countertops and high-end appliances. The primary suite is a true escape, complete with dual vanities and walk-in closets. Outside, a full-length paver patio creates the perfect backdrop for relaxing mornings or lively evenings. Car enthusiasts will love the 4-car garage with finished floors & climate control. From craftsmanship to setting, every detail delivers an elevated lifestyle--this is Paa-Ko living. Full home back up generator. Just 20 minutes from ABQ off Turquoise Trail (HWY 14) and 45 minutes to Santa Fe.
Last Agent to Sell the Property
Keller Williams Realty License #37193 Listed on: 04/23/2025

Home Details
Home Type
- Single Family
Est. Annual Taxes
- $6,938
Year Built
- Built in 2006
Lot Details
- 1.05 Acre Lot
- Property fronts a county road
- On Golf Course
- Southeast Facing Home
- Kennel or Dog Run
- Wrought Iron Fence
- Water-Smart Landscaping
- Sprinkler System
- Wooded Lot
- Private Yard
- Zoning described as A-2
HOA Fees
- $117 Monthly HOA Fees
Parking
- 4 Car Attached Garage
- Heated Garage
- Dry Walled Garage
Home Design
- Custom Home
- Contemporary Architecture
- Flat Roof Shape
- Frame Construction
- Tile Roof
- Stucco
Interior Spaces
- 4,073 Sq Ft Home
- Property has 1 Level
- Cathedral Ceiling
- Ceiling Fan
- Skylights
- 4 Fireplaces
- Gas Log Fireplace
- Double Pane Windows
- Insulated Windows
- Entrance Foyer
- Great Room
- Separate Formal Living Room
- Multiple Living Areas
- Home Office
- Fire and Smoke Detector
Kitchen
- Breakfast Area or Nook
- Breakfast Bar
- Convection Oven
- Indoor Grill
- Cooktop with Range Hood
- Microwave
- Dishwasher
- Kitchen Island
- Disposal
Flooring
- Wood
- CRI Green Label Plus Certified Carpet
- Tile
Bedrooms and Bathrooms
- 4 Bedrooms
- Dual Sinks
- Soaking Tub
- Garden Bath
- Separate Shower
Laundry
- Dryer
- Washer
Outdoor Features
- Spa
- Covered patio or porch
- Outdoor Fireplace
Schools
- San Antonito Elementary School
- Roosevelt Middle School
- Manzano High School
Horse Facilities and Amenities
- Grass Field
Utilities
- Refrigerated Cooling System
- Multiple Heating Units
- Forced Air Heating System
- Underground Utilities
- Natural Gas Connected
- Co-Op Water
- Water Softener is Owned
- Septic Tank
- Phone Available
- Cable TV Available
Listing and Financial Details
- Assessor Parcel Number 10320664179040512
Community Details
Overview
- Association fees include clubhouse, common areas, pool(s), tennis courts, utilities
- Built by Custom
- Paa Ko Subdivision
Recreation
- Community Pool
Ownership History
Purchase Details
Home Financials for this Owner
Home Financials are based on the most recent Mortgage that was taken out on this home.Purchase Details
Home Financials for this Owner
Home Financials are based on the most recent Mortgage that was taken out on this home.Purchase Details
Home Financials for this Owner
Home Financials are based on the most recent Mortgage that was taken out on this home.Purchase Details
Purchase Details
Home Financials for this Owner
Home Financials are based on the most recent Mortgage that was taken out on this home.Similar Homes in Sandia Park, NM
Home Values in the Area
Average Home Value in this Area
Purchase History
| Date | Type | Sale Price | Title Company |
|---|---|---|---|
| Warranty Deed | -- | Centric Title | |
| Warranty Deed | -- | Fidelity National Ttl Ins Co | |
| Special Warranty Deed | -- | None Available | |
| Special Master Deed | -- | None Available | |
| Warranty Deed | -- | Rio Grande Title Company Inc |
Mortgage History
| Date | Status | Loan Amount | Loan Type |
|---|---|---|---|
| Previous Owner | $510,000 | New Conventional | |
| Previous Owner | $50,000 | Credit Line Revolving | |
| Previous Owner | $800,000 | Unknown | |
| Previous Owner | $119,000 | Stand Alone Second | |
| Previous Owner | $700,000 | Construction | |
| Previous Owner | $223,000 | Purchase Money Mortgage |
Property History
| Date | Event | Price | Change | Sq Ft Price |
|---|---|---|---|---|
| 05/30/2025 05/30/25 | Sold | -- | -- | -- |
| 04/29/2025 04/29/25 | Pending | -- | -- | -- |
| 04/23/2025 04/23/25 | For Sale | $1,260,000 | +5.0% | $309 / Sq Ft |
| 07/09/2024 07/09/24 | Sold | -- | -- | -- |
| 06/06/2024 06/06/24 | Pending | -- | -- | -- |
| 06/04/2024 06/04/24 | For Sale | $1,200,000 | 0.0% | $295 / Sq Ft |
| 01/01/2020 01/01/20 | Rented | $3,000 | 0.0% | -- |
| 10/06/2019 10/06/19 | Under Contract | -- | -- | -- |
| 09/03/2019 09/03/19 | For Rent | $3,000 | 0.0% | -- |
| 09/12/2013 09/12/13 | Sold | -- | -- | -- |
| 08/22/2013 08/22/13 | Pending | -- | -- | -- |
| 07/30/2013 07/30/13 | For Sale | $475,000 | -- | $131 / Sq Ft |
Tax History Compared to Growth
Tax History
| Year | Tax Paid | Tax Assessment Tax Assessment Total Assessment is a certain percentage of the fair market value that is determined by local assessors to be the total taxable value of land and additions on the property. | Land | Improvement |
|---|---|---|---|---|
| 2024 | $7,049 | $235,425 | $29,667 | $205,758 |
| 2023 | $6,938 | $228,569 | $28,803 | $199,766 |
| 2022 | $6,702 | $221,911 | $27,964 | $193,947 |
| 2021 | $6,671 | $221,911 | $27,964 | $193,947 |
| 2020 | $5,125 | $172,657 | $32,710 | $139,947 |
| 2019 | $4,969 | $167,628 | $31,757 | $135,871 |
| 2018 | $4,784 | $167,628 | $31,757 | $135,871 |
| 2017 | $4,814 | $162,746 | $30,833 | $131,913 |
| 2016 | $4,661 | $153,405 | $29,063 | $124,342 |
| 2015 | $153,405 | $153,405 | $29,063 | $124,342 |
| 2014 | $4,624 | $153,405 | $29,063 | $124,342 |
| 2013 | -- | $159,230 | $29,063 | $130,167 |
Agents Affiliated with this Home
-
Will Beecher

Seller's Agent in 2025
Will Beecher
Keller Williams Realty
(505) 918-5730
21 in this area
313 Total Sales
-
Larry Shryock
L
Seller's Agent in 2020
Larry Shryock
Moonlight Realty
(505) 281-4425
3 in this area
63 Total Sales
-
C
Seller's Agent in 2013
Christian Webb
REALHome Services & Solutions
-

Buyer's Agent in 2013
The Peak Team
Casa Montoya Realty
(505) 431-7400
2 in this area
96 Total Sales
-
M
Buyer's Agent in 2013
Melanie Peak
Coldwell Banker Legacy
Map
Source: Southwest MLS (Greater Albuquerque Association of REALTORS®)
MLS Number: 1082586
APN: 1-032-066-417190-4-05-12

