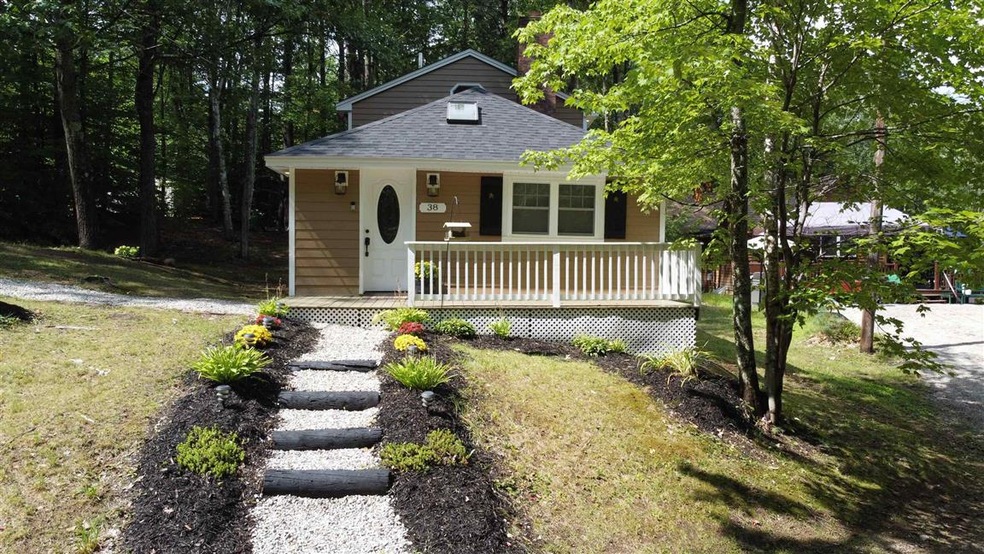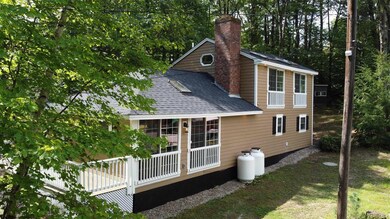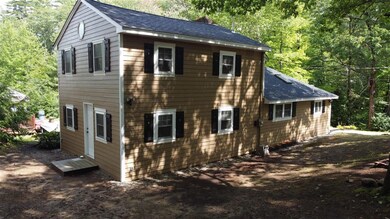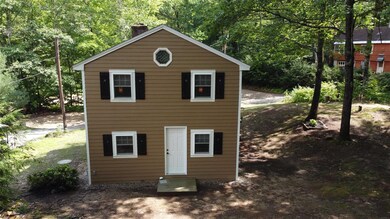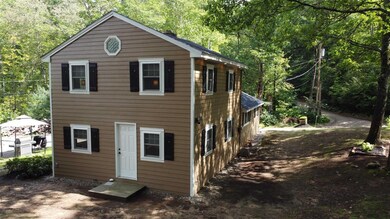
38 Swamp Rd Wakefield, NH 03830
Highlights
- Community Beach Access
- Boat or Launch Ramp
- Boat Slip
- Boat Dock
- Water Access
- Wood Burning Stove
About This Home
As of October 2021Almost waterfront without the higher taxes!! A very short walk to your boat and the docks! Don't miss out on this wonderful year round or vacation getaway property! Upgrades Galore!!! Windows, doors, siding, roof, cabinets, granite countertops, SS appliances furnace, fireplace insert, pellet stove, electrical, plumbing and more, more, more!!! Please see the "Upgrade and Improvements" list in the uploads. HOA website: http://towlefarmcommunity.org/ ### BUYERS RESPECTFULLY REQUEST ALL OFFERS TO BE SUBMITTED TO LISTING AGENT BY 8/27/21 @ 5:00PM### Call Pete @ 603-231-6137 or email - pmorgan@hcarealestate.com for more info or to set up a private viewing.
Last Agent to Sell the Property
Your Next Move Realty LLC License #061197 Listed on: 08/25/2021
Home Details
Home Type
- Single Family
Est. Annual Taxes
- $2,059
Year Built
- Built in 1988
Lot Details
- 0.32 Acre Lot
- Lot Sloped Up
- Property is zoned R2PL P
HOA Fees
- $25 Monthly HOA Fees
Home Design
- Contemporary Architecture
- Pillar, Post or Pier Foundation
- Wood Frame Construction
- Architectural Shingle Roof
- Clap Board Siding
Interior Spaces
- 1,440 Sq Ft Home
- 1.5-Story Property
- Woodwork
- Cathedral Ceiling
- Ceiling Fan
- Skylights
- Wood Burning Stove
- Wood Burning Fireplace
- Blinds
- Laundry on main level
Kitchen
- Gas Range
- Microwave
- Wine Cooler
Flooring
- Wood
- Tile
- Vinyl Plank
Bedrooms and Bathrooms
- 2 Bedrooms
- Walk-In Closet
- 2 Full Bathrooms
Home Security
- Carbon Monoxide Detectors
- Fire and Smoke Detector
Parking
- 4 Car Parking Spaces
- Gravel Driveway
Eco-Friendly Details
- ENERGY STAR/CFL/LED Lights
Outdoor Features
- Water Access
- Mooring
- Boat or Launch Ramp
- Boat Slip
- Docks
- Access to a Dock
Utilities
- Air Conditioning
- Forced Air Heating System
- Pellet Stove burns compressed wood to generate heat
- Heating System Uses Wood
- Programmable Thermostat
- 100 Amp Service
- Private Water Source
- Drilled Well
- Liquid Propane Gas Water Heater
- Septic Tank
- Private Sewer
- Leach Field
Listing and Financial Details
- Tax Lot 10
- 12% Total Tax Rate
Community Details
Overview
- Association fees include plowing
Recreation
- Boat Dock
- Community Boat Slip
- Community Boat Launch
- Mooring Area
- Community Beach Access
- Snow Removal
Ownership History
Purchase Details
Purchase Details
Home Financials for this Owner
Home Financials are based on the most recent Mortgage that was taken out on this home.Purchase Details
Home Financials for this Owner
Home Financials are based on the most recent Mortgage that was taken out on this home.Similar Homes in the area
Home Values in the Area
Average Home Value in this Area
Purchase History
| Date | Type | Sale Price | Title Company |
|---|---|---|---|
| Warranty Deed | $305,000 | None Available | |
| Warranty Deed | $280,000 | None Available | |
| Warranty Deed | $280,000 | None Available | |
| Warranty Deed | $80,000 | -- | |
| Warranty Deed | $80,000 | -- |
Mortgage History
| Date | Status | Loan Amount | Loan Type |
|---|---|---|---|
| Previous Owner | $224,000 | Purchase Money Mortgage | |
| Closed | $0 | No Value Available |
Property History
| Date | Event | Price | Change | Sq Ft Price |
|---|---|---|---|---|
| 10/08/2021 10/08/21 | Sold | $280,000 | +12.0% | $194 / Sq Ft |
| 08/28/2021 08/28/21 | Pending | -- | -- | -- |
| 08/25/2021 08/25/21 | For Sale | $250,000 | +212.5% | $174 / Sq Ft |
| 07/24/2014 07/24/14 | Sold | $80,000 | -26.9% | $56 / Sq Ft |
| 06/03/2014 06/03/14 | Pending | -- | -- | -- |
| 09/24/2013 09/24/13 | For Sale | $109,500 | -- | $76 / Sq Ft |
Tax History Compared to Growth
Tax History
| Year | Tax Paid | Tax Assessment Tax Assessment Total Assessment is a certain percentage of the fair market value that is determined by local assessors to be the total taxable value of land and additions on the property. | Land | Improvement |
|---|---|---|---|---|
| 2024 | $2,827 | $375,900 | $100,800 | $275,100 |
| 2023 | $2,575 | $375,900 | $100,800 | $275,100 |
| 2022 | $2,397 | $195,700 | $37,000 | $158,700 |
| 2021 | $2,415 | $195,700 | $37,000 | $158,700 |
| 2020 | $2,059 | $166,300 | $37,000 | $129,300 |
| 2019 | $2,058 | $165,000 | $37,000 | $128,000 |
| 2018 | $1,858 | $165,000 | $37,000 | $128,000 |
| 2017 | $1,447 | $112,400 | $28,100 | $84,300 |
| 2016 | $1,454 | $112,400 | $28,100 | $84,300 |
| 2015 | $1,468 | $112,400 | $28,100 | $84,300 |
| 2014 | $1,432 | $112,400 | $28,100 | $84,300 |
| 2013 | $1,382 | $112,500 | $28,100 | $84,400 |
Agents Affiliated with this Home
-
Peter Morgan

Seller's Agent in 2021
Peter Morgan
Your Next Move Realty LLC
(603) 231-6137
2 in this area
48 Total Sales
-
Dorothy Mills

Buyer's Agent in 2021
Dorothy Mills
Coldwell Banker Realty Bedford NH
(603) 540-1930
1 in this area
114 Total Sales
-
Bonnie Cotton

Seller's Agent in 2014
Bonnie Cotton
Costantino Real Estate LLC
(603) 387-9517
7 in this area
50 Total Sales
Map
Source: PrimeMLS
MLS Number: 4879304
APN: WKFD-000009-010000
- 288 Bonnyman Rd
- 142 Point Rd
- Lot 6 Pick Pocket Rd
- 0 Province Lake Rd Unit 22854991
- 0 Province Lake Rd Unit 5033962
- 436 N Desmond Dr
- 104 Bailey Rd
- 32 Bailey Rd
- 68 Emerald Point Unit 68
- 359 Gold Coast Dr
- Lot 2 Leighton Corner Rd
- 0 Leighton Corner Rd
- 00 Leighton Corner Rd
- 225 Simon Hill Rd
- 3800 Province Lake Rd
- Lot 69 Glen Ave
- 275 Granite Rd
- 220 Foggs Ridge Rd
- 95 Stevens Rd
- 339 Beverly Hills Dr
