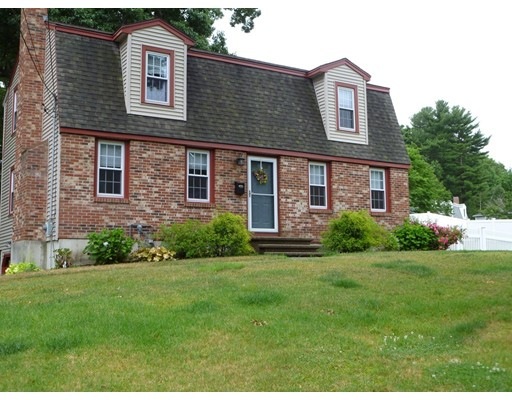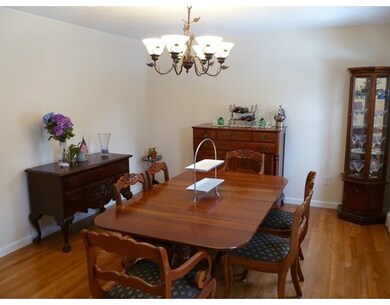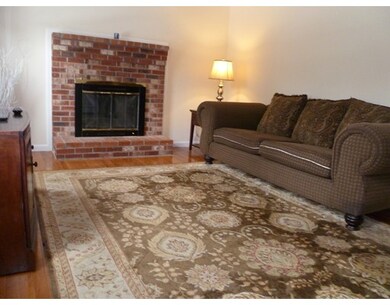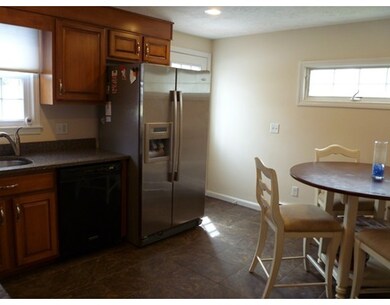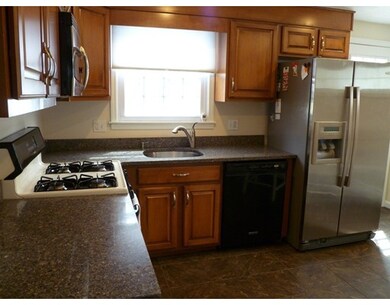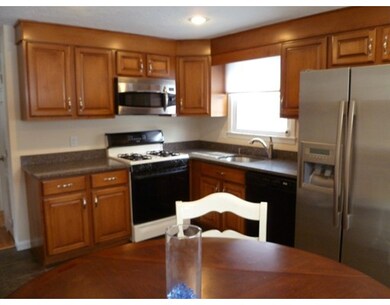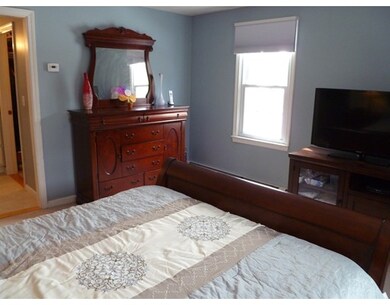
38 Tewksbury St Andover, MA 01810
Ballardvale NeighborhoodEstimated Value: $817,051 - $899,000
About This Home
As of October 2016Fantastic home in a great neighborhood location close to area amenities, Rt. 93 and in South School elementary district. Walking distance to the MBTA Commuter Rail and playground. Recent updates include kitchen cabinets and granite counter tops. Hardwood flooring on first floor and new finished basement playroom. Home has 3 spacious bedrooms with a potential fourth bedroom on first floor. Master bedroom has full bathroom. Living room has wood burning fireplace. Great 12 x 20 Trex deck off kitchen and fenced in yard.
Home Details
Home Type
Single Family
Est. Annual Taxes
$9,049
Year Built
1982
Lot Details
0
Listing Details
- Lot Description: Wooded, Paved Drive
- Property Type: Single Family
- Other Agent: 2.00
- Lead Paint: Unknown
- Year Round: Yes
- Special Features: None
- Property Sub Type: Detached
- Year Built: 1982
Interior Features
- Appliances: Range, Dishwasher
- Fireplaces: 1
- Has Basement: Yes
- Fireplaces: 1
- Primary Bathroom: Yes
- Number of Rooms: 7
- Amenities: Public Transportation, Shopping, Park, Public School, T-Station
- Electric: 220 Volts, Circuit Breakers
- Flooring: Tile, Hardwood
- Insulation: Full
- Interior Amenities: Cable Available
- Basement: Full, Partially Finished
- Bedroom 2: Second Floor, 10X15
- Bedroom 3: Third Floor, 11X11
- Bedroom 4: Fourth Floor, 11X13
- Bathroom #1: Second Floor
- Bathroom #2: First Floor
- Kitchen: First Floor, 11X14
- Laundry Room: Basement
- Living Room: First Floor, 12X17
- Master Bedroom: Second Floor, 14X14
- Master Bedroom Description: Bathroom - Full, Closet - Walk-in, Flooring - Wall to Wall Carpet, Cable Hookup, Double Vanity
- Dining Room: First Floor, 12X14
- Oth1 Room Name: Play Room
- Oth1 Dscrp: Closet, Flooring - Wall to Wall Carpet, Cable Hookup
Exterior Features
- Roof: Asphalt/Fiberglass Shingles
- Construction: Frame
- Exterior: Clapboard, Brick
- Exterior Features: Deck, Storage Shed
- Foundation: Poured Concrete
Garage/Parking
- Garage Parking: Under
- Garage Spaces: 1
- Parking: Off-Street
- Parking Spaces: 4
Utilities
- Cooling: Window AC
- Heating: Hot Water Baseboard, Gas
- Heat Zones: 2
- Hot Water: Natural Gas
- Utility Connections: for Gas Range, for Gas Dryer, Washer Hookup
- Sewer: City/Town Sewer
- Water: City/Town Water
Schools
- Elementary School: South
- High School: Andover High
Lot Info
- Assessor Parcel Number: M:00157 B:00080 L:0000A
- Zoning: SRA
Multi Family
- Foundation: 24 X 36
- Sq Ft Incl Bsmt: Yes
Ownership History
Purchase Details
Home Financials for this Owner
Home Financials are based on the most recent Mortgage that was taken out on this home.Purchase Details
Similar Homes in the area
Home Values in the Area
Average Home Value in this Area
Purchase History
| Date | Buyer | Sale Price | Title Company |
|---|---|---|---|
| Samaras Christopher J | $407,500 | -- | |
| Samaras Christopher J | $407,500 | -- | |
| Brown Carol D | $217,000 | -- |
Mortgage History
| Date | Status | Borrower | Loan Amount |
|---|---|---|---|
| Open | Huang Biao | $350,000 | |
| Closed | Huang Biao | $356,000 | |
| Closed | Qian Chunyan | $384,000 | |
| Closed | Samaras Jennifer E | $298,000 | |
| Closed | Brown Carol D | $328,000 | |
| Closed | Samaras Christopher J | $326,000 |
Property History
| Date | Event | Price | Change | Sq Ft Price |
|---|---|---|---|---|
| 10/03/2016 10/03/16 | Sold | $480,000 | +4.4% | $236 / Sq Ft |
| 07/19/2016 07/19/16 | Pending | -- | -- | -- |
| 07/16/2016 07/16/16 | For Sale | $459,900 | -- | $227 / Sq Ft |
Tax History Compared to Growth
Tax History
| Year | Tax Paid | Tax Assessment Tax Assessment Total Assessment is a certain percentage of the fair market value that is determined by local assessors to be the total taxable value of land and additions on the property. | Land | Improvement |
|---|---|---|---|---|
| 2024 | $9,049 | $702,600 | $365,400 | $337,200 |
| 2023 | $8,662 | $634,100 | $329,000 | $305,100 |
| 2022 | $8,229 | $563,600 | $291,300 | $272,300 |
| 2021 | $7,880 | $515,400 | $264,900 | $250,500 |
| 2020 | $7,583 | $505,200 | $258,500 | $246,700 |
| 2019 | $7,426 | $486,300 | $243,700 | $242,600 |
| 2018 | $7,093 | $453,500 | $229,900 | $223,600 |
| 2017 | $6,807 | $448,400 | $225,400 | $223,000 |
| 2016 | $6,450 | $435,200 | $210,900 | $224,300 |
| 2015 | $6,216 | $415,200 | $202,800 | $212,400 |
Agents Affiliated with this Home
-
Jeffrey Danti

Seller's Agent in 2016
Jeffrey Danti
C. Bella Realty
(508) 308-7242
15 Total Sales
-

Buyer's Agent in 2016
Travis Speck
Redfin Corp.
(978) 702-6617
Map
Source: MLS Property Information Network (MLS PIN)
MLS Number: 72039274
APN: ANDO-000157-000080-A000000
- 72 Tewksbury St
- 18 Dale St Unit 7A
- 18 Dale St Unit 6G
- 7 Hall Ave
- 7 Bradley Rd
- 76 Dascomb Rd
- 60 Lowell Junction Rd
- 17 Enfield Dr
- 87 Ballardvale Rd
- 63 Andover St
- 3 West Hollow
- 1 Delisio Dr
- 19 Blood Rd
- 25 Jills Way
- 70 Spring Grove Rd
- 40 Bradford Rd
- 12 Alonesos Way
- 3 Regency Ridge
- 9 Michael Way Unit 41
- 19 Michael Way Unit 19
- 38 Tewksbury St
- 34 Tewksbury St
- 37 Tewksbury St Unit 1st Flr
- 37 Tewksbury St
- 37 Tewksbury St
- 2 Pole Hill Dr
- 41 Tewksbury St
- 42 Tewksbury St
- 12 Oak St
- 33 Tewksbury St
- 51 Center St
- 55 Center St
- 30 Tewksbury St
- 4 Pole Hill Dr
- 59 Center St
- 31 Tewksbury St
- 5 Pole Hill Dr
- 17 Oak St
- 47 Tewksbury St
- 63 Center St
