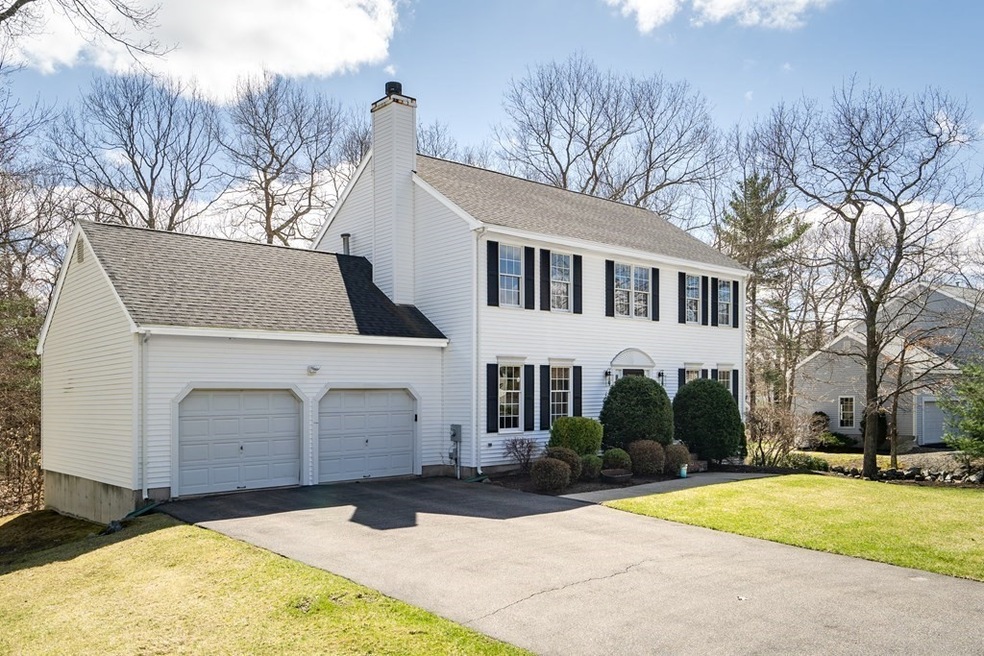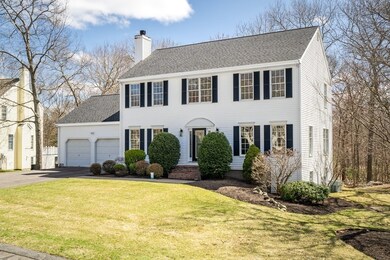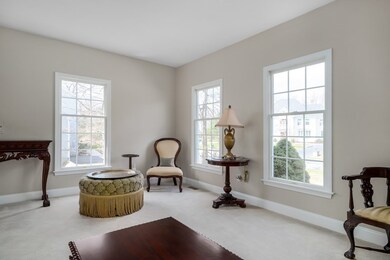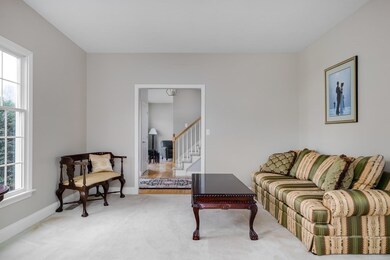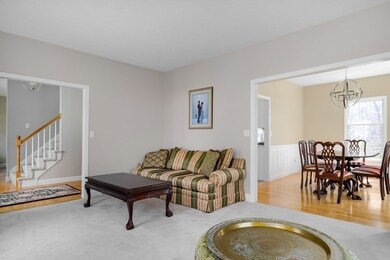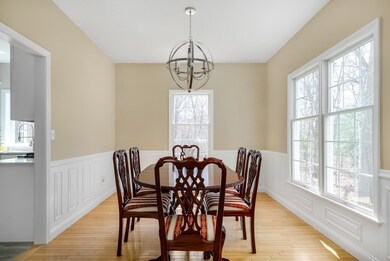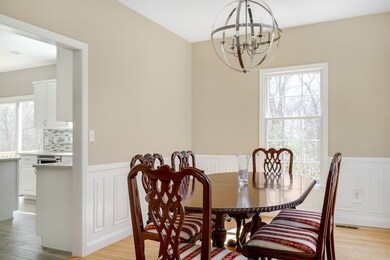
38 Thompson Ct Stoughton, MA 02072
Estimated Value: $829,000 - $963,000
Highlights
- Landscaped Professionally
- Wood Flooring
- Security Service
- Deck
- Porch
- Forced Air Heating and Cooling System
About This Home
As of May 2021Welcome to Lenox Village! This beautiful one-owner 4 bedroom 2.5 bath Colonial offers a gorgeous living room, dedicated formal dining room with chair rail and moldings, newly updated eat-in kitchen with bright white cabinets and quartz countertops, and cozy family room with wood-burning fireplace. The master bedroom located on the second level features hardwood floors, tray ceiling, dedicated full bath, and dual closets. There are 3 additional spacious bedrooms and another full bath on the second level, the fourth bedroom with hardwood floors works wonderfully as a home office. Enjoy your morning coffee with a view of the serene wooded backyard on the newly constructed deck. With a 2 car garage, full unfinished basement with high ceilings, and flat level yard located on a cul-de-sac, this home is a commuters dream come true. Located just minutes from Rts 24, 95, and 93, don't miss this chance to enjoy the best the suburbs have to offer.
Home Details
Home Type
- Single Family
Est. Annual Taxes
- $9,809
Year Built
- Built in 1998
Lot Details
- Landscaped Professionally
- Property is zoned RA
Parking
- 2 Car Garage
Kitchen
- Range
- Microwave
- Freezer
- Dishwasher
Flooring
- Wood
- Wall to Wall Carpet
- Tile
Laundry
- Dryer
- Washer
Outdoor Features
- Deck
- Porch
Schools
- Stoughton High School
Utilities
- Forced Air Heating and Cooling System
- Heating System Uses Gas
- High Speed Internet
Additional Features
- Basement
Community Details
- Security Service
Ownership History
Purchase Details
Home Financials for this Owner
Home Financials are based on the most recent Mortgage that was taken out on this home.Similar Homes in Stoughton, MA
Home Values in the Area
Average Home Value in this Area
Purchase History
| Date | Buyer | Sale Price | Title Company |
|---|---|---|---|
| Alves Wayne M | $89,900 | -- | |
| Alves Wayne M | $89,900 | -- |
Mortgage History
| Date | Status | Borrower | Loan Amount |
|---|---|---|---|
| Open | Morrow James | $650,000 | |
| Closed | Morrow James | $650,000 | |
| Closed | Alves Wayne M | $368,000 | |
| Closed | Alves Lindy D | $346,000 | |
| Closed | Alves Wayne M | $70,000 | |
| Closed | Alves Wayne M | $251,200 | |
| Closed | Alves Wayne M | $250,000 | |
| Closed | Alves Wayne M | $227,000 |
Property History
| Date | Event | Price | Change | Sq Ft Price |
|---|---|---|---|---|
| 05/28/2021 05/28/21 | Sold | $765,000 | +21.9% | $337 / Sq Ft |
| 04/13/2021 04/13/21 | Pending | -- | -- | -- |
| 04/07/2021 04/07/21 | For Sale | $627,333 | -- | $277 / Sq Ft |
Tax History Compared to Growth
Tax History
| Year | Tax Paid | Tax Assessment Tax Assessment Total Assessment is a certain percentage of the fair market value that is determined by local assessors to be the total taxable value of land and additions on the property. | Land | Improvement |
|---|---|---|---|---|
| 2025 | $9,809 | $792,300 | $262,400 | $529,900 |
| 2024 | $9,693 | $761,400 | $250,500 | $510,900 |
| 2023 | $9,621 | $710,000 | $214,700 | $495,300 |
| 2022 | $8,633 | $599,100 | $186,900 | $412,200 |
| 2021 | $8,548 | $566,100 | $178,900 | $387,200 |
| 2020 | $8,310 | $558,100 | $178,900 | $379,200 |
| 2019 | $8,086 | $527,100 | $178,900 | $348,200 |
| 2018 | $7,429 | $501,600 | $182,900 | $318,700 |
| 2017 | $7,190 | $496,200 | $182,900 | $313,300 |
| 2016 | $7,139 | $476,900 | $178,900 | $298,000 |
| 2015 | $7,126 | $471,000 | $173,000 | $298,000 |
| 2014 | $6,828 | $433,800 | $151,100 | $282,700 |
Agents Affiliated with this Home
-
Gorfinkle Group

Seller's Agent in 2021
Gorfinkle Group
eXp Realty
(617) 820-8085
3 in this area
151 Total Sales
-
The Ciavattieri Group

Buyer's Agent in 2021
The Ciavattieri Group
Keller Williams Realty
(617) 910-7723
3 in this area
146 Total Sales
Map
Source: MLS Property Information Network (MLS PIN)
MLS Number: 72809908
APN: STOU-000086-000019
- 26 Thompson Ct
- 24 Penniman Cir
- 0 Atkinson Ave
- 15 Cathy Ln
- Lot 9 Lawler Ln
- 827 Park St
- 0 Reservoir St
- 119 Esten Rd
- 31 7th St
- 84 Murray Cir
- 192 Corbett Rd
- 1161 Pleasant St
- 685 Oak St Unit 62
- 685 Oak St Unit 153
- 685 Oak St Unit 208
- 685 Oak St Unit 112
- 685 Oak St Unit 21
- 89 Lucas Dr
- 27 Carrlyn Rd
- 1033 Pleasant St
