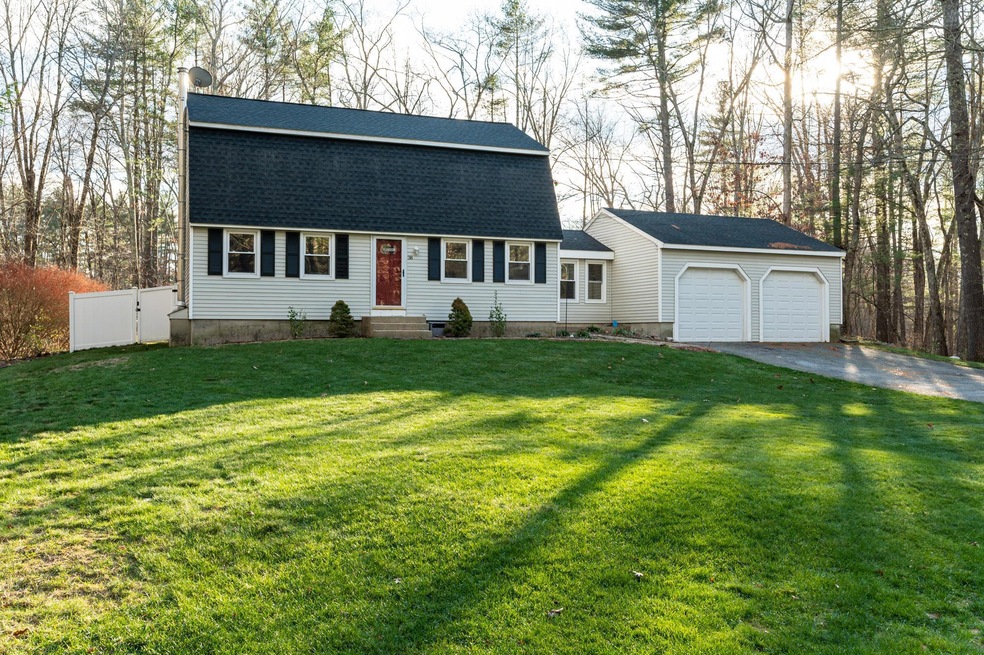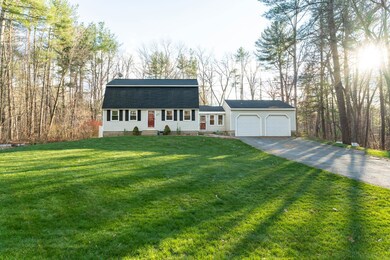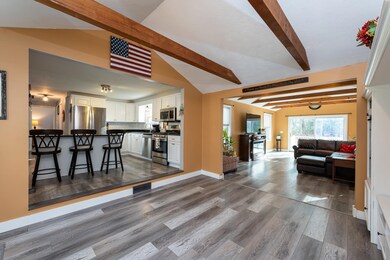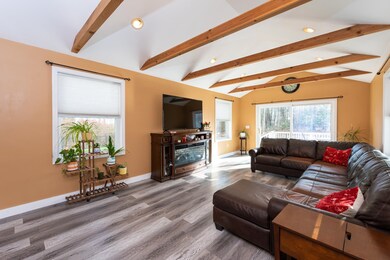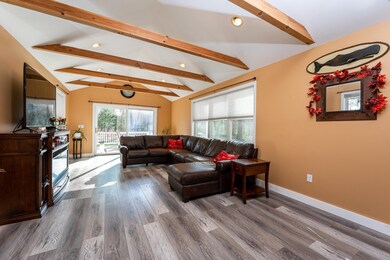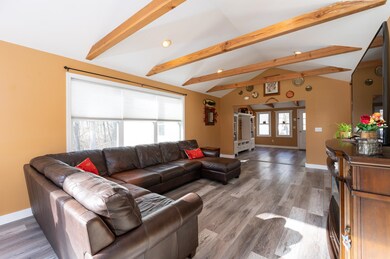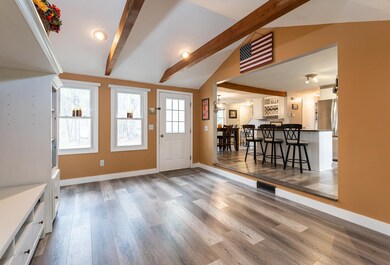
38 Valleyview Dr MerriMacK, NH 03054
Estimated Value: $521,000 - $624,000
Highlights
- Deck
- Attic
- Soaking Tub
- Main Floor Bedroom
- 2 Car Direct Access Garage
- Accessible Parking
About This Home
As of February 2023Don't miss out on this lovely 4 bedroom/2 bath Gambrel in a sought after Merrimack neighborhood. This home sits on a picturesque, level lot, and offers a fenced in rear yard. Pride of ownership shines throughout! As you step into the mudroom from the oversized 2 car garage, you have a beautiful view of the family room and the private backyard. Enjoy relaxing on the deck during cookouts, while you watch the kids/pets run and play. The kitchen is the heart of the home, offering granite countertops, a custom tile backsplash, ss appliances, and an island to entertain guests. The dining room and living room offer additional seating for the holidays. A 1st floor bdrm, and a gorgeous new bath featuring tile floors, and a glass enclosed shower, complete the main level. Upstairs, the full bath offers a whirlpool tub, shower, and access to the primary bdrm and hall, for your convenience. The primary bdrm is well appointed, and offers generous closet space. 2 additional bedrooms, and a walk up attic space for storage, are sure to please. The lower level offers a spacious rec room, as well as unfinished storage space, that can be utilized as a workshop for the handy buyer. The new owner will have peace of mind knowing that the septic system was replaced in 2011, heating system, C/A, and hw heater are only 1 yr old, and the roof is less than 10 yrs old. Great location with easy access to schools, shops and highway! OFFER DEADLINE: 12/5 MON @ 5PM. PLZ ALLOW 24 HRS FOR RESPONSE.
Last Agent to Sell the Property
Duston Leddy Real Estate Brokerage Phone: 800-450-7784 License #055546 Listed on: 12/01/2022
Home Details
Home Type
- Single Family
Est. Annual Taxes
- $6,782
Year Built
- Built in 1979
Lot Details
- 0.67 Acre Lot
- Partially Fenced Property
- Level Lot
Parking
- 2 Car Direct Access Garage
- Automatic Garage Door Opener
Home Design
- Gambrel Roof
- Concrete Foundation
- Wood Frame Construction
- Shingle Roof
- Vinyl Siding
Interior Spaces
- 2-Story Property
- Partially Finished Basement
- Walk-Up Access
- Fire and Smoke Detector
- Attic
Kitchen
- Gas Range
- Microwave
- Dishwasher
- Kitchen Island
Flooring
- Carpet
- Tile
- Vinyl Plank
Bedrooms and Bathrooms
- 4 Bedrooms
- Main Floor Bedroom
- En-Suite Primary Bedroom
- Bathroom on Main Level
- Soaking Tub
Laundry
- Dryer
- Washer
Accessible Home Design
- Accessible Common Area
- Hard or Low Nap Flooring
- Accessible Parking
Outdoor Features
- Deck
Schools
- James Mastricola Elementary School
- Merrimack Middle School
- Merrimack High School
Utilities
- Forced Air Heating System
- Heating System Uses Gas
- Electric Water Heater
- Private Sewer
- Cable TV Available
Listing and Financial Details
- Exclusions: Fireplace in family room is not included.
- Tax Lot 178
Ownership History
Purchase Details
Purchase Details
Home Financials for this Owner
Home Financials are based on the most recent Mortgage that was taken out on this home.Purchase Details
Purchase Details
Similar Homes in MerriMacK, NH
Home Values in the Area
Average Home Value in this Area
Purchase History
| Date | Buyer | Sale Price | Title Company |
|---|---|---|---|
| Martel Stone Ft | -- | None Available | |
| Martel Stone Ft | -- | None Available | |
| Stone Nathan G | $525,000 | None Available | |
| Stone Nathan G | $525,000 | None Available | |
| Londono Jorge I | $204,900 | -- | |
| Londono Jorge I | $204,900 | -- | |
| Arnold Robert L | $164,000 | -- | |
| Arnold Robert L | $164,000 | -- |
Mortgage History
| Date | Status | Borrower | Loan Amount |
|---|---|---|---|
| Previous Owner | Stone Nathan G | $420,000 | |
| Previous Owner | Arnold Robert L | $178,200 | |
| Previous Owner | Arnold Robert L | $159,000 |
Property History
| Date | Event | Price | Change | Sq Ft Price |
|---|---|---|---|---|
| 02/06/2023 02/06/23 | Sold | $525,000 | +3.0% | $223 / Sq Ft |
| 12/06/2022 12/06/22 | Pending | -- | -- | -- |
| 11/18/2022 11/18/22 | For Sale | $509,900 | -- | $217 / Sq Ft |
Tax History Compared to Growth
Tax History
| Year | Tax Paid | Tax Assessment Tax Assessment Total Assessment is a certain percentage of the fair market value that is determined by local assessors to be the total taxable value of land and additions on the property. | Land | Improvement |
|---|---|---|---|---|
| 2024 | $8,824 | $426,500 | $197,800 | $228,700 |
| 2023 | $7,683 | $395,000 | $197,800 | $197,200 |
| 2022 | $6,865 | $395,000 | $197,800 | $197,200 |
| 2021 | $6,782 | $395,000 | $197,800 | $197,200 |
| 2020 | $7,023 | $291,900 | $139,400 | $152,500 |
| 2019 | $7,044 | $291,900 | $139,400 | $152,500 |
| 2018 | $7,041 | $291,900 | $139,400 | $152,500 |
| 2017 | $6,822 | $291,900 | $139,400 | $152,500 |
| 2016 | $6,652 | $291,900 | $139,400 | $152,500 |
| 2015 | $6,889 | $278,700 | $135,400 | $143,300 |
| 2014 | $6,714 | $278,700 | $135,400 | $143,300 |
| 2013 | $6,420 | $268,500 | $135,400 | $133,100 |
Agents Affiliated with this Home
-
Erinn Falkowski

Seller's Agent in 2023
Erinn Falkowski
Duston Leddy Real Estate
(603) 582-0315
11 in this area
83 Total Sales
-
Carlid Infante

Buyer's Agent in 2023
Carlid Infante
Keller Williams Gateway Realty
(603) 289-5742
12 in this area
117 Total Sales
Map
Source: PrimeMLS
MLS Number: 4938096
APN: MRMK-000005C-000178
- 32 Valleyview Dr
- 8 Bowman Ct
- 3 Powderhouse Rd
- 3 Timber Ln
- 19 Turkey Hill Rd
- 29 Woodland Dr
- 12 Conifer St
- 7 Franconia Dr
- 9 Carriage Ln
- 155 Indian Rock Rd
- 205 Indian Rock Rd
- 19 Captain Bannon Cir
- 33 Currier Rd
- 14 Captain Bannon Cir
- 15 Fox Meadow Ln
- 40 Captain Bannon Cir
- 2 Ichabod Dr
- 10 John Ln
- 15 McElwain St
- 6 Whitetail Ridge
- 38 Valleyview Dr
- 18 Courtland Dr
- 142 Valleyview Dr
- 150 Valleyview Dr
- 148 Valleyview Dr
- 39 Valleyview Dr
- 16 Courtland Dr
- 37 Valleyview Dr
- 7 Patten Rd
- 41 Valleyview Dr
- 14 Courtland Dr
- 35 Valleyview Dr
- 19 Courtland Dr
- 43 Valleyview Dr
- 33 Valleyview Dr
- 5 Patten Rd
- 12 Courtland Dr
- 10 Bowman Ct
- 15 Courtland Dr
- 28 Valleyview Dr
