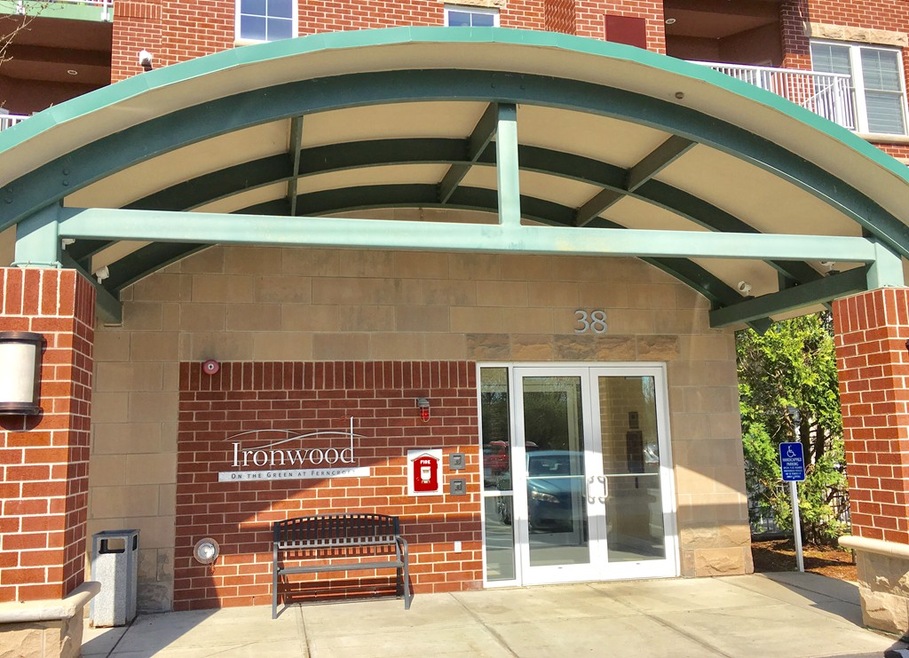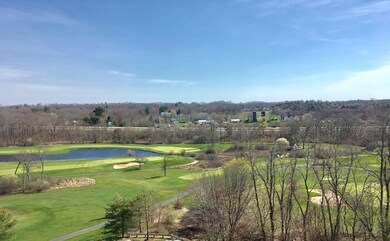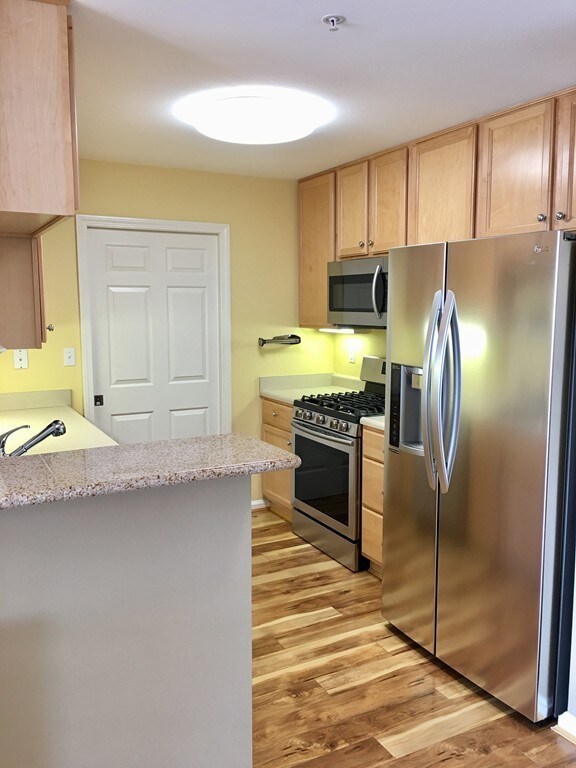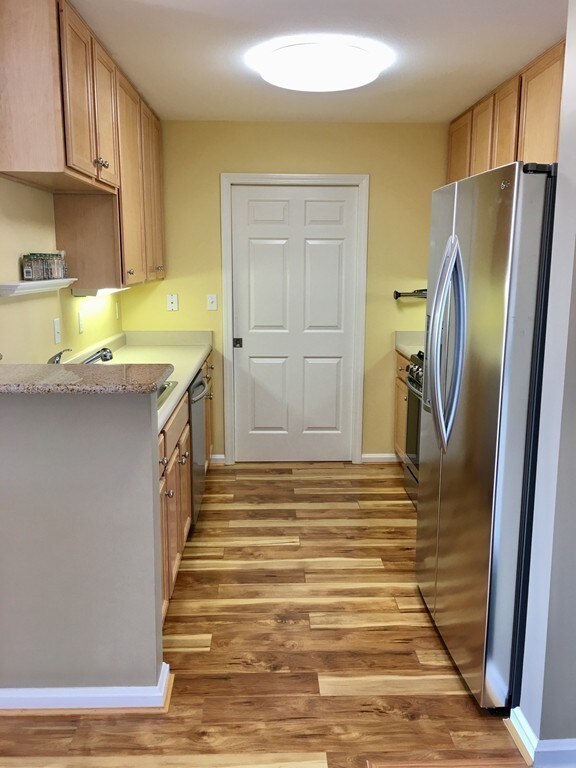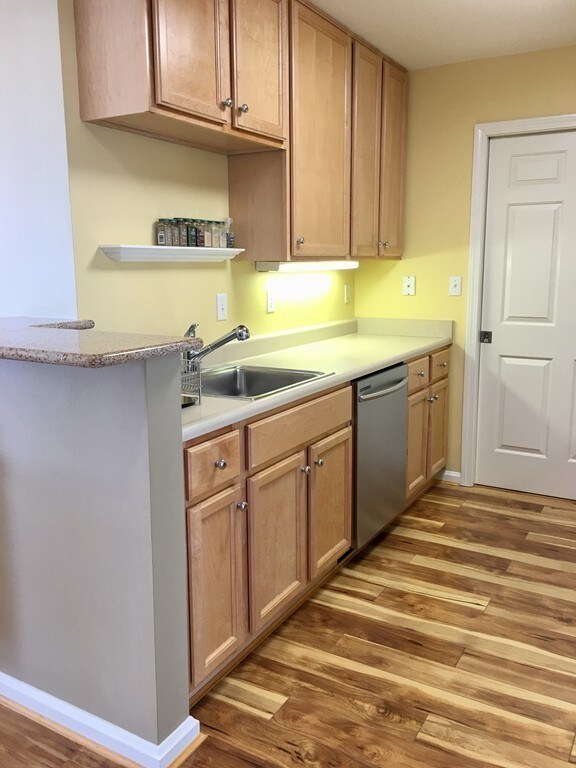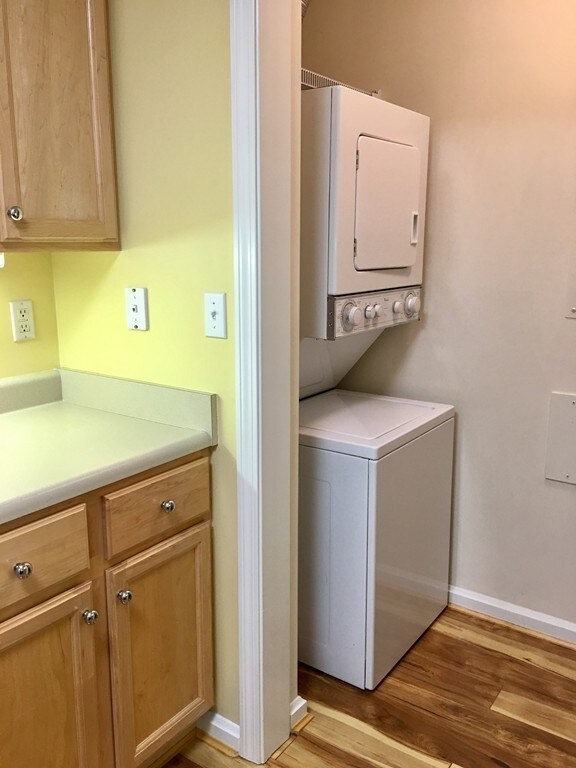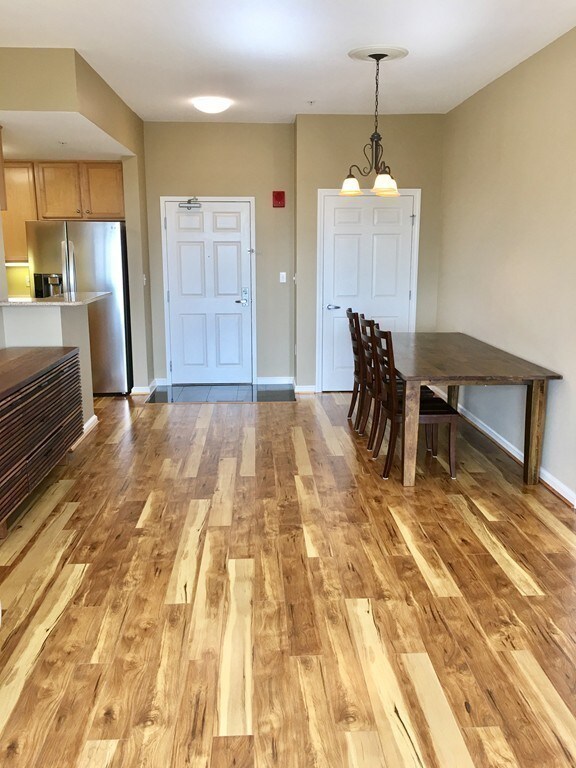
Ironwood on the Green at Ferncroft 38 Village Rd Unit 606 Middleton, MA 01949
Highlights
- Fitness Center
- Heated In Ground Pool
- Clubhouse
- Masconomet Regional Middle School Rated A-
- Open Floorplan
- Wood Flooring
About This Home
As of April 2021Welcome to "IRONWOOD ON THE GREEN"...Move right into this BEAUTIFUL 2 BEDROOMS/2 BATH CONDO with GORGEOUS GOLF VIEWS...This Unit offers NEW WOOD PERGO FLOORING throughout...NEW STAINLESS STEEL APPLIANCES IN KITCHEN...NEW PAINT THROUGHOUT...UPDATED BATHROOM WITH NEW TILED FLOOR AND BIDET...MASTER BATHROOM HAS OVERSIZED TUB & SHOWER WITH DOUBLE VANITY/SINK AND BIDET...DINING ROOM/LIVING ROOM COMBO WITH DOOR LEADING TO PRIVATE BALCONY HAS BEAUTIFUL VIEWS OF FERNCROFT GOLF COURSE...WASHER/DRYER HOOK-UPS IN UNIT...ALSO OFFERS 2 PARKING SPACES (OUTDOOR SPACE #202 & GARAGE SPACE #81)...AMENITIES INCLUDE: POOL, FUNCTION ROOM, LIBRARY, GYM, JACUZZI...PROPERTY MANAGER & MAINTENANCE STAFF ON DUTY!...PET FRIENDLY COMPLEX!!!...A PLEASURE TO SHOW!!!
Property Details
Home Type
- Condominium
Est. Annual Taxes
- $4,177
Year Built
- Built in 2003
HOA Fees
- $517 Monthly HOA Fees
Parking
- 1 Car Attached Garage
- Tuck Under Parking
- Assigned Parking
Home Design
- Garden Home
Interior Spaces
- 1,036 Sq Ft Home
- 1-Story Property
- Open Floorplan
- Sliding Doors
Kitchen
- Range
- Microwave
- Dishwasher
- Stainless Steel Appliances
- Disposal
Flooring
- Wood
- Laminate
- Ceramic Tile
Bedrooms and Bathrooms
- 2 Bedrooms
- Walk-In Closet
- 2 Full Bathrooms
- Dual Vanity Sinks in Primary Bathroom
- Bidet
- Bathtub with Shower
- Separate Shower
Laundry
- Laundry on main level
- Dryer
- Washer
Outdoor Features
- Balcony
Utilities
- Forced Air Heating and Cooling System
- Heating System Uses Natural Gas
- Natural Gas Connected
- Water Heater
Listing and Financial Details
- Assessor Parcel Number 4628337
Community Details
Overview
- Association fees include water, sewer, insurance, security, maintenance structure, road maintenance, ground maintenance, snow removal, trash
- 204 Units
- Ironwood On The Green Community
Amenities
- Clubhouse
- Elevator
Recreation
- Fitness Center
- Community Pool
Pet Policy
- Breed Restrictions
Security
- Resident Manager or Management On Site
Ownership History
Purchase Details
Home Financials for this Owner
Home Financials are based on the most recent Mortgage that was taken out on this home.Purchase Details
Home Financials for this Owner
Home Financials are based on the most recent Mortgage that was taken out on this home.Purchase Details
Home Financials for this Owner
Home Financials are based on the most recent Mortgage that was taken out on this home.Purchase Details
Home Financials for this Owner
Home Financials are based on the most recent Mortgage that was taken out on this home.Purchase Details
Purchase Details
Similar Home in Middleton, MA
Home Values in the Area
Average Home Value in this Area
Purchase History
| Date | Type | Sale Price | Title Company |
|---|---|---|---|
| Not Resolvable | $425,000 | None Available | |
| Not Resolvable | $360,000 | -- | |
| Not Resolvable | $305,000 | -- | |
| Not Resolvable | $250,000 | -- | |
| Deed | -- | -- | |
| Deed | -- | -- | |
| Deed | $231,000 | -- | |
| Deed | $231,000 | -- |
Mortgage History
| Date | Status | Loan Amount | Loan Type |
|---|---|---|---|
| Open | $403,750 | Purchase Money Mortgage | |
| Closed | $403,750 | Purchase Money Mortgage | |
| Previous Owner | $289,750 | New Conventional | |
| Previous Owner | $175,000 | New Conventional |
Property History
| Date | Event | Price | Change | Sq Ft Price |
|---|---|---|---|---|
| 04/09/2021 04/09/21 | Sold | $425,000 | +3.9% | $410 / Sq Ft |
| 02/25/2021 02/25/21 | Pending | -- | -- | -- |
| 02/03/2021 02/03/21 | For Sale | $409,000 | +13.6% | $395 / Sq Ft |
| 06/04/2018 06/04/18 | Sold | $360,000 | +5.9% | $347 / Sq Ft |
| 05/08/2018 05/08/18 | Pending | -- | -- | -- |
| 05/02/2018 05/02/18 | For Sale | $339,900 | +11.4% | $328 / Sq Ft |
| 01/30/2015 01/30/15 | Sold | $305,000 | -3.2% | $294 / Sq Ft |
| 12/22/2014 12/22/14 | Pending | -- | -- | -- |
| 12/05/2014 12/05/14 | Price Changed | $315,000 | -1.5% | $304 / Sq Ft |
| 11/10/2014 11/10/14 | For Sale | $319,900 | +28.0% | $309 / Sq Ft |
| 05/14/2012 05/14/12 | Sold | $250,000 | -5.7% | $241 / Sq Ft |
| 04/13/2012 04/13/12 | Pending | -- | -- | -- |
| 03/19/2012 03/19/12 | For Sale | $265,000 | -- | $256 / Sq Ft |
Tax History Compared to Growth
Tax History
| Year | Tax Paid | Tax Assessment Tax Assessment Total Assessment is a certain percentage of the fair market value that is determined by local assessors to be the total taxable value of land and additions on the property. | Land | Improvement |
|---|---|---|---|---|
| 2025 | $5,699 | $479,300 | $0 | $479,300 |
| 2024 | $5,354 | $454,100 | $0 | $454,100 |
| 2023 | $4,996 | $388,200 | $0 | $388,200 |
| 2022 | $4,974 | $375,400 | $0 | $375,400 |
| 2021 | $4,689 | $341,800 | $0 | $341,800 |
| 2020 | $4,560 | $334,800 | $0 | $334,800 |
| 2019 | $4,705 | $343,700 | $0 | $343,700 |
| 2018 | $4,177 | $299,200 | $0 | $299,200 |
| 2017 | $4,337 | $310,900 | $0 | $310,900 |
| 2016 | $3,943 | $283,900 | $0 | $283,900 |
| 2015 | $3,484 | $252,800 | $0 | $252,800 |
Agents Affiliated with this Home
-
Luciano Leone Team

Seller's Agent in 2021
Luciano Leone Team
RE/MAX 360
18 in this area
206 Total Sales
-
Ronna Tuttle
R
Seller Co-Listing Agent in 2021
Ronna Tuttle
RE/MAX 360
(978) 821-0638
8 in this area
33 Total Sales
-
Sherry Venezia

Buyer's Agent in 2021
Sherry Venezia
Real Homes Realty
(978) 884-6323
2 in this area
54 Total Sales
-
Regina Paratore

Seller's Agent in 2018
Regina Paratore
RE/MAX 360
75 Total Sales
-
Dennis Marks
D
Seller's Agent in 2015
Dennis Marks
Keller Williams Realty Evolution
(978) 861-4295
2 in this area
99 Total Sales
-
Diane Beekler

Buyer's Agent in 2015
Diane Beekler
RE/MAX
(978) 457-4150
27 Total Sales
About Ironwood on the Green at Ferncroft
Map
Source: MLS Property Information Network (MLS PIN)
MLS Number: 72319735
APN: MIDD-000021A-000000-038606
- 36 Village Rd Unit 308
- 9 Country Club Ln Unit 9
- 40 Village Rd Unit 1704 (PH-4)
- 40 Village Rd Unit 606
- 40 Village Rd Unit 807
- 281 Rowley Bridge Rd Unit 7
- 200 North St Unit 11-B
- 200 North St
- 22 Locust St
- 466 Newbury St Unit 27
- 2 New Meadow Ln
- 11 Lebeau Dr Unit 11
- 526 Maple St
- 35 East St
- 5 Kassiotis Ln
- 62 Alderbrook Dr
- 33 Reservoir Dr
- 84 Hill St
- 26 Delaware Ave
- 100 Kirkbride Dr Unit 203
