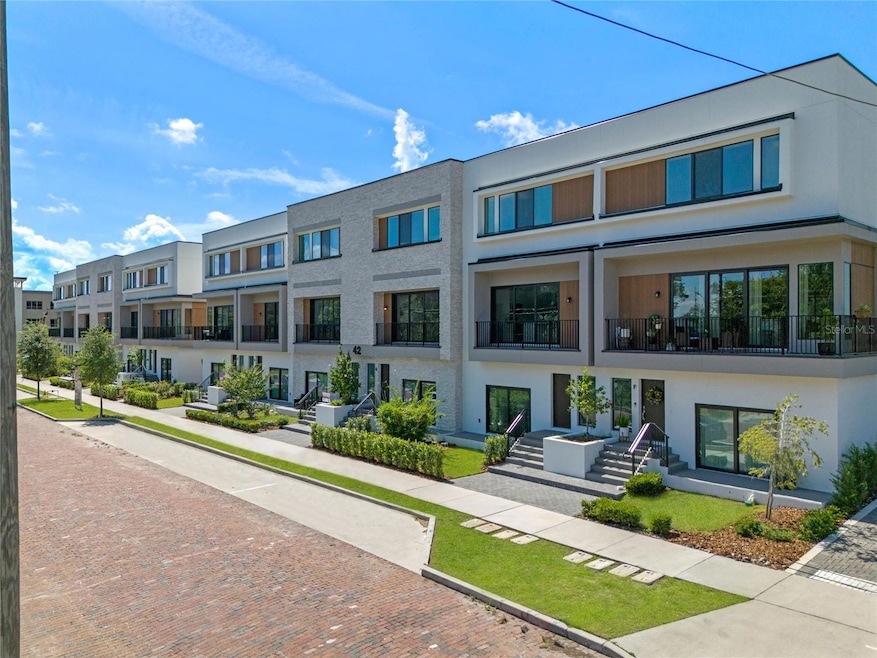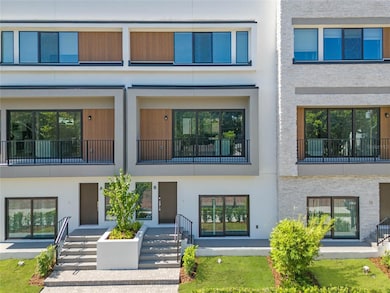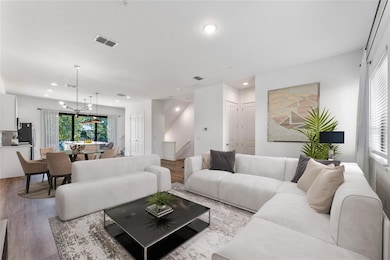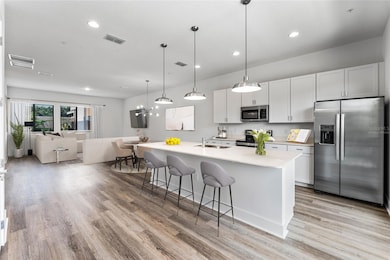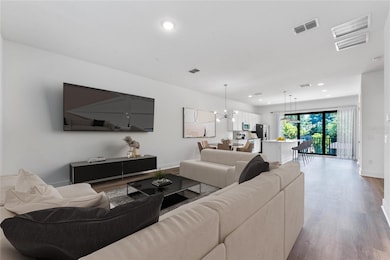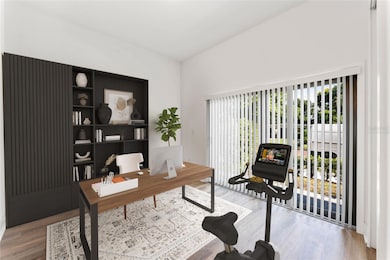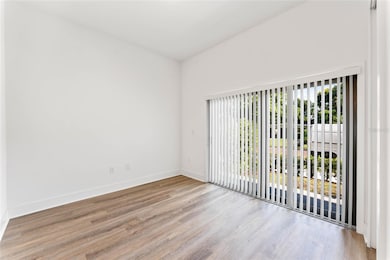
38 W Harding St Unit C Orlando, FL 32806
South Orange NeighborhoodEstimated payment $3,736/month
Highlights
- Open Floorplan
- Stone Countertops
- 2 Car Attached Garage
- Blankner School Rated A-
- Balcony
- Eat-In Kitchen
About This Home
One or more photo(s) has been virtually staged. The newly built SoDo House is a contemporary 23-unit townhouse development in the heart of Orlando. As you enter this unit, you'll find a versatile bedroom with a full bathroom, perfect for use as an office or guest suite. The first floor also includes a private patio accessed through sliding doors and an entrance to the attached 2-car garage. The second floor is designed for modern living with an open-concept layout that combines the living room, kitchen, dining area, and a half bath. High 10-foot ceilings and oversized windows flood the space with natural light and give access to a private balcony. The third floor is your private space, housing the primary suite, two additional bedrooms, a full bathroom, and a laundry nook. The HOA ensures maintenance-free living as exterior and grounds maintenance, along with pest control are included in the HOA fee. Located in a vibrant area, SoDo House is just steps away from the SoDo Shopping Center, featuring Super Target, Gators Dockside, The Smoothie Room, and TJ Maxx, among other well-known businesses. You’ll also enjoy proximity to Walmart, Orlando Health Hospital, and major highways such as I-4 and Highway 408, Downtown Orlando, the Kia Center, Exploria Stadium, Lake Eola, and the Dr. Phillips Center for the Performing Arts. A variety of restaurants and fine dining options are just minutes away. Secure your spot in this exclusive 23-unit development and embrace the best of urban living. Builder upgrade packages are available! Schedule your private showing today! Disclosure: Photos shown are of the model unit and are for illustrative purposes only. Actual unit features, finishes, and layout may vary.
Listing Agent
ALIGN REAL ESTATE LLC Brokerage Phone: 305-389-2922 License #3370725 Listed on: 03/05/2025
Co-Listing Agent
ALIGN REAL ESTATE LLC Brokerage Phone: 305-389-2922 License #3391625
Townhouse Details
Home Type
- Townhome
Est. Annual Taxes
- $8,002
Year Built
- Built in 2023
Lot Details
- 1,266 Sq Ft Lot
- North Facing Home
HOA Fees
- $350 Monthly HOA Fees
Parking
- 2 Car Attached Garage
Home Design
- Tri-Level Property
- Slab Foundation
- Frame Construction
- Membrane Roofing
- Block Exterior
- Stucco
Interior Spaces
- 2,061 Sq Ft Home
- Open Floorplan
- Living Room
- Dining Room
- Laundry in unit
Kitchen
- Eat-In Kitchen
- Range
- Microwave
- Freezer
- Ice Maker
- Dishwasher
- Stone Countertops
- Disposal
Flooring
- Carpet
- Tile
- Luxury Vinyl Tile
Bedrooms and Bathrooms
- 4 Bedrooms
- Primary Bedroom Upstairs
- En-Suite Bathroom
- Walk-In Closet
Outdoor Features
- Balcony
Schools
- Blankner Elementary School
- Blankner Middle School
- Boone High School
Utilities
- Central Heating and Cooling System
- Thermostat
- Underground Utilities
- Electric Water Heater
- Cable TV Available
Listing and Financial Details
- Visit Down Payment Resource Website
- Tax Lot 10
- Assessor Parcel Number 02-23-29-8139-00-100
Community Details
Overview
- Association fees include maintenance structure, ground maintenance, pest control
- Aspuru Caraballo Faria P.A. Association, Phone Number (786) 901-8754
- Built by Triton North
- Sodo House Tr A Subdivision, Floor Plan B
- The community has rules related to deed restrictions
Amenities
- Community Mailbox
Pet Policy
- Pets up to 65 lbs
- 3 Pets Allowed
Map
Home Values in the Area
Average Home Value in this Area
Tax History
| Year | Tax Paid | Tax Assessment Tax Assessment Total Assessment is a certain percentage of the fair market value that is determined by local assessors to be the total taxable value of land and additions on the property. | Land | Improvement |
|---|---|---|---|---|
| 2025 | $8,002 | $417,800 | $61,000 | $356,800 |
| 2024 | $1,091 | $417,800 | $61,000 | $356,800 |
| 2023 | $1,091 | $54,500 | $54,500 | $0 |
| 2022 | $971 | $47,500 | $47,500 | $0 |
| 2021 | $985 | $47,500 | $47,500 | $0 |
Property History
| Date | Event | Price | List to Sale | Price per Sq Ft |
|---|---|---|---|---|
| 10/29/2025 10/29/25 | Price Changed | $515,000 | -12.0% | $250 / Sq Ft |
| 10/17/2025 10/17/25 | For Sale | $585,000 | 0.0% | $284 / Sq Ft |
| 10/12/2025 10/12/25 | Off Market | $585,000 | -- | -- |
| 08/16/2025 08/16/25 | Price Changed | $585,000 | +13.6% | $284 / Sq Ft |
| 03/05/2025 03/05/25 | For Sale | $515,000 | -- | $250 / Sq Ft |
About the Listing Agent

As a top Orlando realtor with Side Real Estate, Inc., Tiffany Pantozzi, Founder of ALIGN Real Estate, is a trailblazer in the real estate industry, dedicated to inspiring others to excel in their careers and personal journey. With only 8 years in the field, she's soared to the top, recognized as a top performer among 20K+ agents in Central Florida.
Leading the team at Align Real Estate, Tiffany is recognized in the top 100 of Central Florida agents, and her network of elite
Tiffany's Other Listings
Source: Stellar MLS
MLS Number: O6286329
APN: 02-2329-8139-00-100
- 52 W Harding St Unit A
- 38 W Harding St Unit B
- 42 W Harding St Unit B
- 42 W Harding St Unit E
- 35 W Harding St
- 31 W Harding St
- 5 W Harding St Unit E
- 79 W Harding St
- 113 W Grant St
- 49 W Grant St
- 116 & 118 E Muriel St
- 85 W Grant St
- 137 E Grant St
- 219 E Grant St
- 239 E Harding St
- 2503 Bethaway Ave
- 235 E Esther St
- 1821 Kalurna Ct
- 0 International Dr Unit O5562416
- 318 E Jersey St
- 48 W Harding St Unit A
- 56 W Harding St Unit B
- 11 W Harding St Unit C
- 42 W Harding St Unit C
- 50 W Esther St
- 79 W Harding St
- 21 W Grant St
- 100 W Grant St
- 118 E Muriel St
- 1829 Hollenbeck Dr Unit ID1094230P
- 126 Page St Unit B
- 2414 Center Ave
- 230 E Esther St
- 431 Page St
- 2718 S Sunrise Ct
- 2634 Joslin Place
- 561 Scotia Place
- 1515 S Parramore Ave
- 2873 S Osceola Ave Unit Pineloch Lake Condos
- 2893 S Osceola Ave Unit E7
