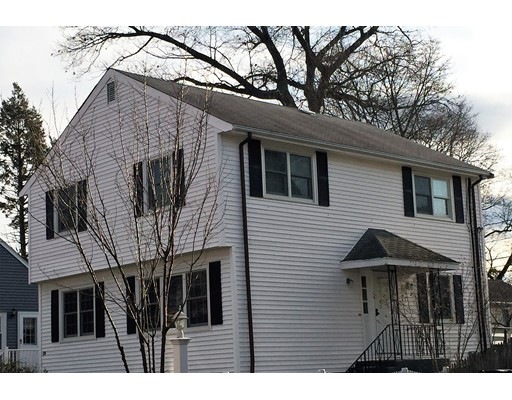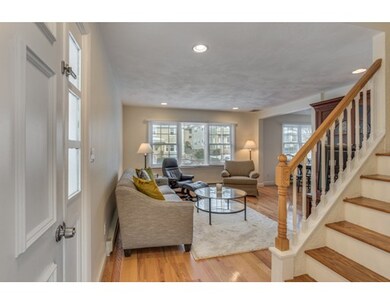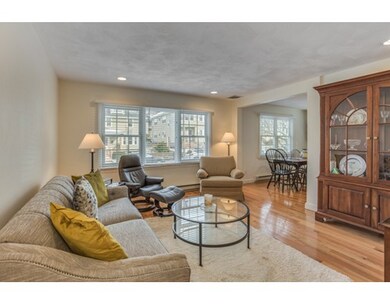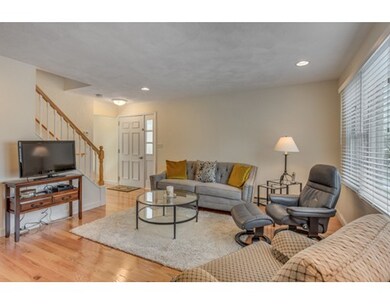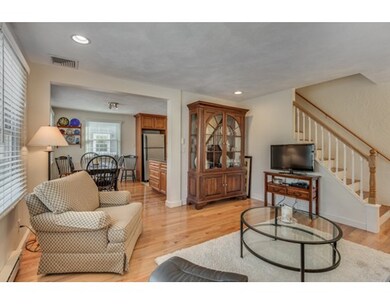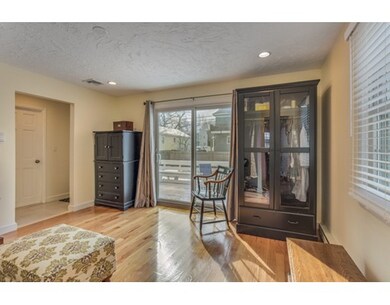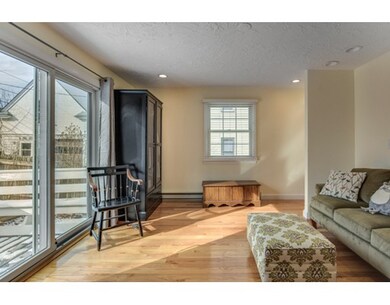
38 Westover St West Roxbury, MA 02132
West Roxbury NeighborhoodEstimated Value: $968,231 - $995,000
About This Home
As of May 2017* COME SEE THIS LOVELY 10 ROOM COLONIAL WITH 4+ BEDROOMS. * SPACIOUS OPEN FLOOR PLAN * SPARKLING UPDATED KITCHEN*** OPEN LIVING & DINING AREA** NICE FAMILY ROOM ( POSSIBLE 1ST FLOOR GUEST ROOM WITH FULL BATH !! ) SLIDERS OVERLOOKING PRETTY DECK & YARD * NEW FIRST FLOOR FULL BATH WITH LAUNDRY. * LOWER LEVEL HAS 5TH BEDROOM WITH FULL BATH PLUS PLAYROOM * SEPARATE ENTRANCE ( POSSIBLE IN-LAW OR TEEN SUITE) * ALL UPDATED SYSTEMS * CENTRAL AIR !!!! FABULOUS NEIGHBORHOOD ** WALK TO COMMUTER RAIL WESTBROOK VILLAGE * CLOSE TO FAULKNER AND LONGWOOD MEDICAL AREA SOUTH BROOKLINE LINE
Home Details
Home Type
Single Family
Est. Annual Taxes
$11,082
Year Built
1971
Lot Details
0
Listing Details
- Lot Description: Paved Drive
- Property Type: Single Family
- Other Agent: 1.00
- Lead Paint: Unknown
- Special Features: None
- Property Sub Type: Detached
- Year Built: 1971
Interior Features
- Appliances: Range, Dishwasher, Disposal, Microwave, Refrigerator, Washer, Dryer
- Has Basement: Yes
- Number of Rooms: 10
- Amenities: Public Transportation, Shopping, Park, Walk/Jog Trails, Bike Path, House of Worship, Private School, Public School, T-Station
- Electric: Circuit Breakers
- Energy: Insulated Windows, Storm Windows
- Flooring: Wood, Wall to Wall Carpet
- Basement: Full, Finished
- Bedroom 2: Second Floor, 13X13
- Bedroom 3: Second Floor, 12X11
- Bedroom 4: Second Floor, 12X9
- Bedroom 5: Basement, 13X11
- Bathroom #1: First Floor, 10X8
- Bathroom #2: Second Floor, 8X8
- Bathroom #3: Basement, 9X8
- Kitchen: First Floor, 20X12
- Laundry Room: First Floor
- Living Room: First Floor, 17X14
- Master Bedroom: Second Floor, 14X14
- Master Bedroom Description: Closet, Flooring - Wall to Wall Carpet
- Dining Room: First Floor
- Family Room: First Floor, 14X12
- Oth1 Room Name: Play Room
- Oth1 Dimen: 30X13
- Oth1 Dscrp: Bathroom - Full, Flooring - Stone/Ceramic Tile, Recessed Lighting
- Oth2 Room Name: Mud Room
- Oth2 Dimen: 13X7
- Oth2 Dscrp: Flooring - Stone/Ceramic Tile, Exterior Access, Recessed Lighting
Exterior Features
- Roof: Asphalt/Fiberglass Shingles
- Construction: Frame
- Exterior: Vinyl
- Exterior Features: Deck, Gutters, Screens, Fenced Yard
- Foundation: Poured Concrete
Garage/Parking
- Parking: Paved Driveway
- Parking Spaces: 2
Utilities
- Cooling: Central Air
- Heating: Electric Baseboard
- Utility Connections: for Electric Range
- Sewer: City/Town Sewer
- Water: City/Town Water
Lot Info
- Zoning: 1F-6000
Multi Family
- Sq Ft Incl Bsmt: Yes
Ownership History
Purchase Details
Purchase Details
Home Financials for this Owner
Home Financials are based on the most recent Mortgage that was taken out on this home.Purchase Details
Home Financials for this Owner
Home Financials are based on the most recent Mortgage that was taken out on this home.Purchase Details
Home Financials for this Owner
Home Financials are based on the most recent Mortgage that was taken out on this home.Purchase Details
Home Financials for this Owner
Home Financials are based on the most recent Mortgage that was taken out on this home.Purchase Details
Home Financials for this Owner
Home Financials are based on the most recent Mortgage that was taken out on this home.Purchase Details
Home Financials for this Owner
Home Financials are based on the most recent Mortgage that was taken out on this home.Similar Homes in the area
Home Values in the Area
Average Home Value in this Area
Purchase History
| Date | Buyer | Sale Price | Title Company |
|---|---|---|---|
| Emily M Runt 2019 Ret | -- | -- | |
| Runt Daniel J | $620,000 | -- | |
| Morin Sarah E | $585,000 | -- | |
| Zhong Wei X | -- | -- | |
| Levantal Gennady | $180,000 | -- | |
| Leventhal Alexander | $180,000 | -- | |
| Leventhal Gennady | $230,000 | -- |
Mortgage History
| Date | Status | Borrower | Loan Amount |
|---|---|---|---|
| Open | Daniel J Runt 2019 Ret | $209,000 | |
| Previous Owner | Runt Daniel J | $30,000 | |
| Previous Owner | Runt Daniel J | $520,000 | |
| Previous Owner | Morin Sarah E | $25,000 | |
| Previous Owner | Morin Sarah E | $468,000 | |
| Previous Owner | Zhong Wei X | $334,100 | |
| Previous Owner | Levental Gennady | $152,976 | |
| Previous Owner | Levental Gennedy | $110,000 | |
| Previous Owner | Levental Gennady | $100,000 | |
| Previous Owner | Levantal Gennady | $140,000 | |
| Previous Owner | Leventhal Alexander | $144,000 | |
| Previous Owner | Roof Ronald J | $160,000 | |
| Previous Owner | Roof Ronald J | $100,000 |
Property History
| Date | Event | Price | Change | Sq Ft Price |
|---|---|---|---|---|
| 05/05/2017 05/05/17 | Sold | $620,000 | -1.6% | $330 / Sq Ft |
| 03/08/2017 03/08/17 | Pending | -- | -- | -- |
| 03/01/2017 03/01/17 | Price Changed | $629,900 | -1.6% | $335 / Sq Ft |
| 02/01/2017 02/01/17 | For Sale | $639,900 | +9.4% | $340 / Sq Ft |
| 12/01/2015 12/01/15 | Sold | $585,000 | -2.3% | $239 / Sq Ft |
| 10/17/2015 10/17/15 | Pending | -- | -- | -- |
| 09/24/2015 09/24/15 | For Sale | $599,000 | -- | $245 / Sq Ft |
Tax History Compared to Growth
Tax History
| Year | Tax Paid | Tax Assessment Tax Assessment Total Assessment is a certain percentage of the fair market value that is determined by local assessors to be the total taxable value of land and additions on the property. | Land | Improvement |
|---|---|---|---|---|
| 2025 | $11,082 | $957,000 | $295,000 | $662,000 |
| 2024 | $9,291 | $852,400 | $247,200 | $605,200 |
| 2023 | $8,634 | $803,900 | $233,100 | $570,800 |
| 2022 | $7,952 | $730,900 | $212,000 | $518,900 |
| 2021 | $7,382 | $691,800 | $203,800 | $488,000 |
| 2020 | $6,752 | $639,400 | $185,300 | $454,100 |
| 2019 | $6,292 | $597,000 | $158,700 | $438,300 |
| 2018 | $6,031 | $575,500 | $158,700 | $416,800 |
| 2017 | $6,012 | $567,700 | $158,700 | $409,000 |
| 2016 | $5,699 | $518,100 | $181,900 | $336,200 |
| 2015 | $5,568 | $459,800 | $189,100 | $270,700 |
| 2014 | $5,267 | $418,665 | $179,645 | $239,020 |
Agents Affiliated with this Home
-
Diane Capodilupo

Seller's Agent in 2017
Diane Capodilupo
Diane Capodilupo & Company
(617) 823-9989
27 in this area
72 Total Sales
-
Matthew Diozzi

Seller's Agent in 2015
Matthew Diozzi
Compass
(617) 413-8188
103 Total Sales
-
Eric Asvestas

Buyer's Agent in 2015
Eric Asvestas
Berkshire Hathaway HomeServices Verani Realty
(781) 492-2038
12 Total Sales
Map
Source: MLS Property Information Network (MLS PIN)
MLS Number: 72114735
APN: WROX-000000-000020-006956-000001
- 92 Westover St
- 589 Weld St
- 15 Hodgdon Terrace
- 52 Garth Rd
- 121-123 Willow St
- 102 Greaton Rd
- 96 Redlands Rd Unit 3
- 131 Russett Rd
- 1 Marlin Rd
- 59 Chellman St
- 27 Whittemore St
- 125 Bonad Rd
- 25 Addington Rd
- 76 Brook Farm Rd
- 1789 Centre St Unit 205
- 11 Carlson Cir
- 394 Vfw Pkwy
- 78 Park St
- 32 Courtney Rd
- 633 Lagrange St
- 38 Westover St
- 38 Westover St Unit 1
- 34 Westover St
- 42 Westover St
- 30 Westover St
- 44 Westover St
- 177 Maple St
- 177 Maple St Unit 1
- 175 Maple St
- 181 Maple St
- 185 Maple St
- 35 Westover St
- 48 Westover St
- 26 Westover St
- 171 Maple St
- 31 Westover St Unit 33
- 39 Westover St Unit 41
- 189 Maple St
- 29 Westover St
- 47 Westover St
