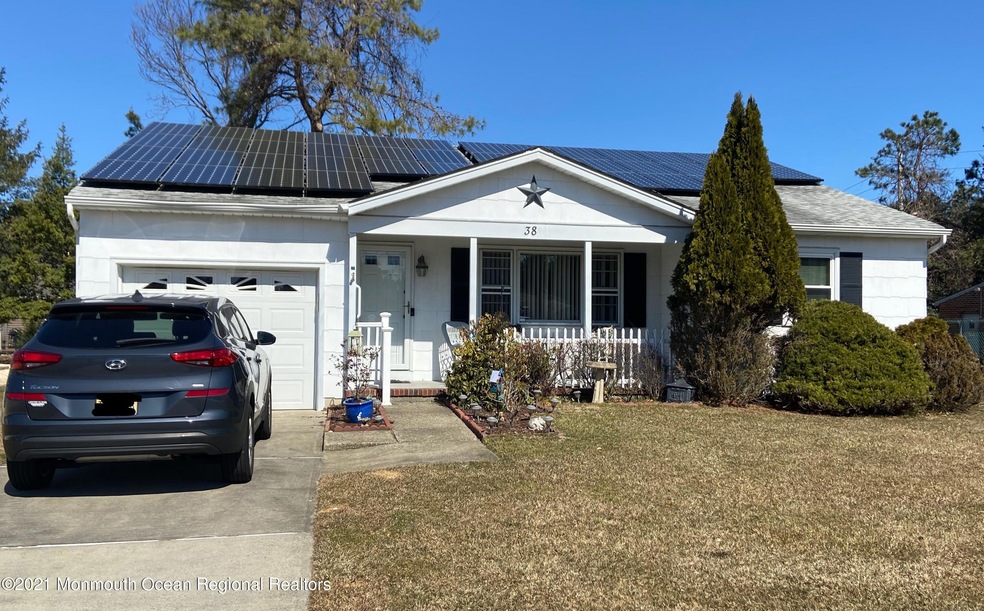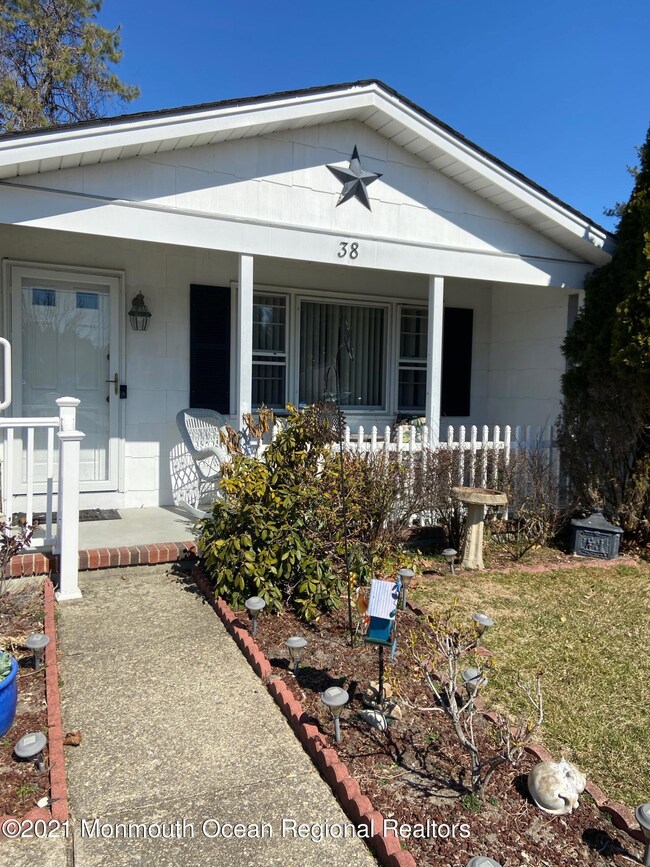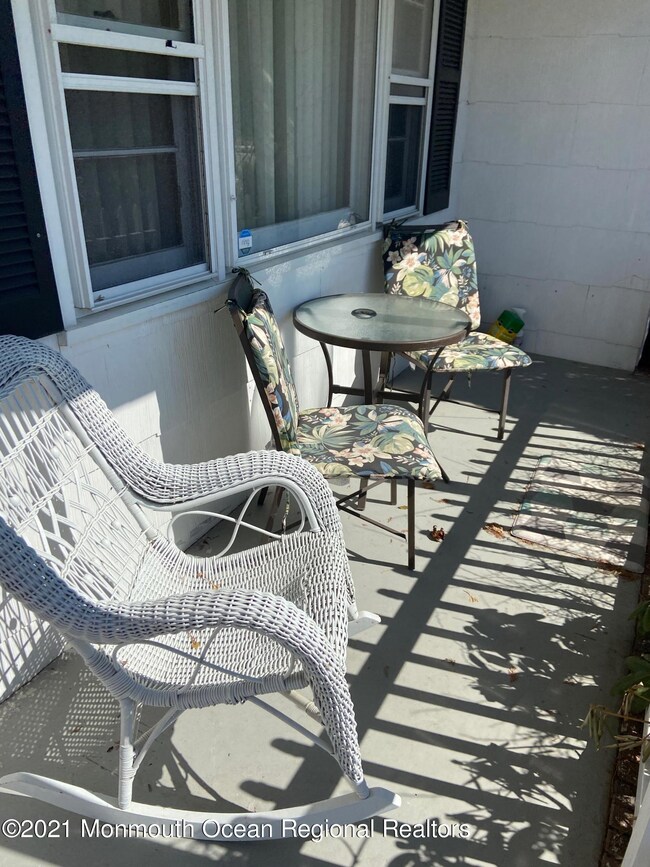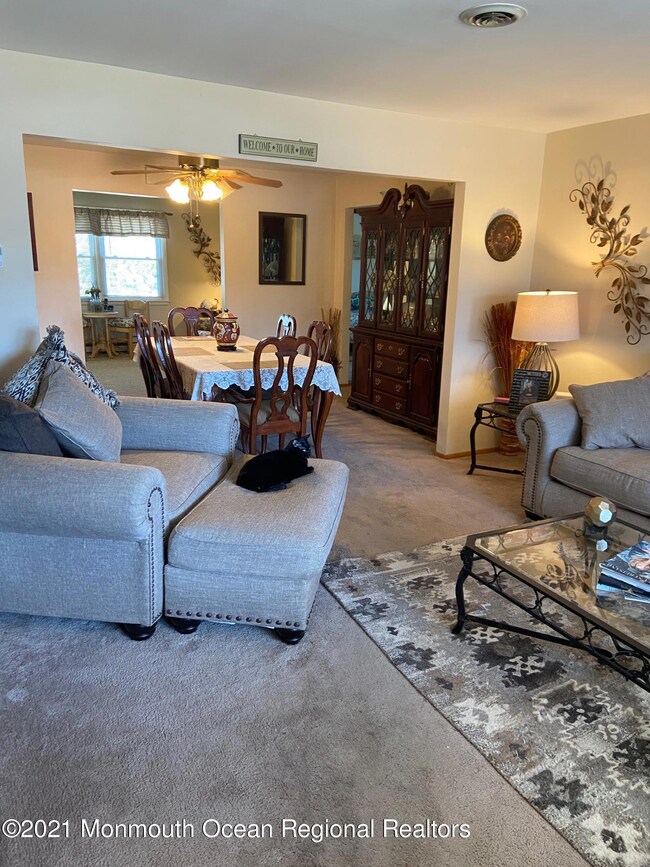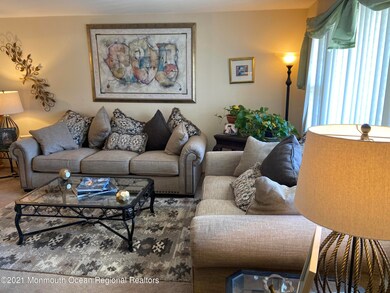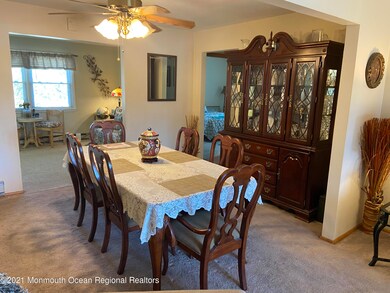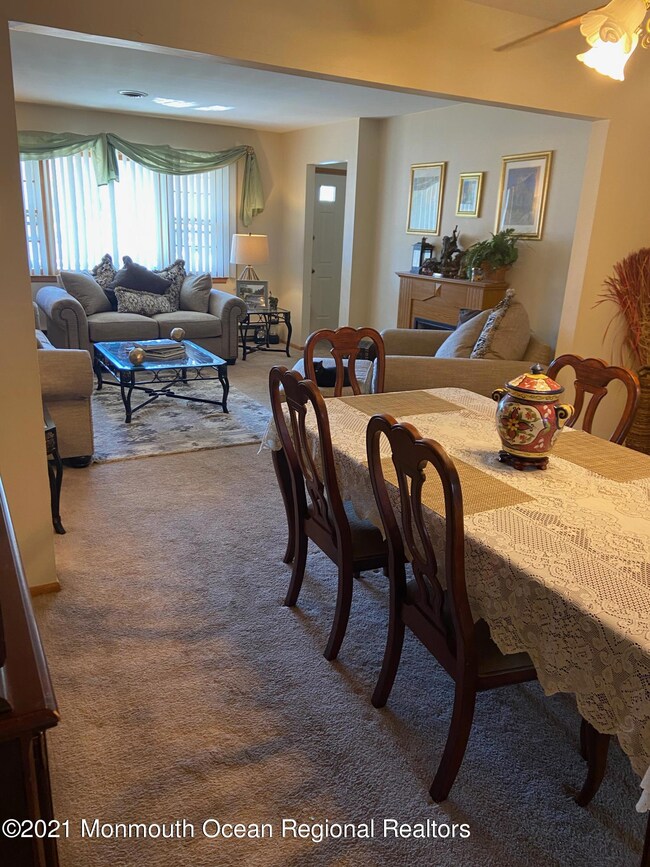
38 Whitmore Dr Toms River, NJ 08757
Highlights
- Senior Community
- Atrium Room
- Backs to Trees or Woods
- Bay View
- Clubhouse
- Home Office
About This Home
As of May 2021SOUGHT AFTER HOME! This open-floor plan, 2 large bedrooms, 2 bath expanded Yorkshire model features: a formal living room, dining- room, spacious eat-in-kitchen, a very large family room, & an added 3-season-room. Premium wooded lot! Additional features: handicap features in bathroom and bedroom, underground sprinklers, new double pane flip windows throughout, newly insulated attic, crawlspace, & garage wall to house. In each bathroom changed exhaust, insulated all piping under house, hot-water heater, new weather stripping on all doors, new dryer vent, & all thermostats in the house changed to digital. Home has leased solar-panels which off-sets electric bill greatly. See Documents for negligible electric bills for the year.
Last Agent to Sell the Property
Kimberly Howcroft
Better Homes and Gardens Real Estate Murphy & Co License #1754785 Listed on: 03/13/2021

Home Details
Home Type
- Single Family
Est. Annual Taxes
- $2,939
Year Built
- Built in 1978
Lot Details
- 5,663 Sq Ft Lot
- Lot Dimensions are 60 x 100
- Backs to Trees or Woods
HOA Fees
- $22 Monthly HOA Fees
Parking
- 1 Car Attached Garage
- Driveway
Home Design
- Asphalt Rolled Roof
- Shingle Siding
Interior Spaces
- 1,494 Sq Ft Home
- 1-Story Property
- Ceiling Fan
- Light Fixtures
- Electric Fireplace
- Blinds
- Bay Window
- Living Room
- Dining Room
- Home Office
- Atrium Room
- Wall to Wall Carpet
- Bay Views
- Crawl Space
Kitchen
- Eat-In Kitchen
- Electric Cooktop
- Stove
- Dishwasher
Bedrooms and Bathrooms
- 2 Bedrooms
- 2 Full Bathrooms
- Primary Bathroom includes a Walk-In Shower
Laundry
- Dryer
- Washer
Attic
- Attic Fan
- Pull Down Stairs to Attic
Accessible Home Design
- Handicap Accessible
- Hand Rail
Eco-Friendly Details
- Solar owned by a third party
- Solar Water Heater
Outdoor Features
- Enclosed patio or porch
Schools
- Central Reg Middle School
Utilities
- Central Air
- Heating Available
- Well
Listing and Financial Details
- Assessor Parcel Number 06-00009-39-00002
Community Details
Overview
- Senior Community
- Association fees include community bus, mgmt fees
- Silveridge Pk W Subdivision, Yorkshire Floorplan
Amenities
- Common Area
- Clubhouse
Ownership History
Purchase Details
Home Financials for this Owner
Home Financials are based on the most recent Mortgage that was taken out on this home.Purchase Details
Purchase Details
Purchase Details
Home Financials for this Owner
Home Financials are based on the most recent Mortgage that was taken out on this home.Purchase Details
Similar Homes in Toms River, NJ
Home Values in the Area
Average Home Value in this Area
Purchase History
| Date | Type | Sale Price | Title Company |
|---|---|---|---|
| Deed | $234,000 | All Ahead Title Agency | |
| Interfamily Deed Transfer | -- | New Jersey Ins Co | |
| Deed | -- | None Available | |
| Deed | $90,000 | Forward Action Title Agency | |
| Interfamily Deed Transfer | -- | None Available |
Mortgage History
| Date | Status | Loan Amount | Loan Type |
|---|---|---|---|
| Previous Owner | $229,761 | FHA | |
| Previous Owner | $130,137 | FHA | |
| Previous Owner | $23,000 | Credit Line Revolving | |
| Previous Owner | $85,500 | New Conventional |
Property History
| Date | Event | Price | Change | Sq Ft Price |
|---|---|---|---|---|
| 07/11/2025 07/11/25 | For Sale | $345,000 | +47.4% | $231 / Sq Ft |
| 05/14/2021 05/14/21 | Sold | $234,000 | -2.5% | $157 / Sq Ft |
| 03/23/2021 03/23/21 | Pending | -- | -- | -- |
| 03/13/2021 03/13/21 | For Sale | $239,999 | -- | $161 / Sq Ft |
Tax History Compared to Growth
Tax History
| Year | Tax Paid | Tax Assessment Tax Assessment Total Assessment is a certain percentage of the fair market value that is determined by local assessors to be the total taxable value of land and additions on the property. | Land | Improvement |
|---|---|---|---|---|
| 2024 | $2,939 | $126,700 | $30,000 | $96,700 |
| 2023 | $2,885 | $126,700 | $30,000 | $96,700 |
| 2022 | $2,885 | $126,700 | $30,000 | $96,700 |
| 2021 | $2,434 | $126,700 | $30,000 | $96,700 |
| 2020 | $2,824 | $126,700 | $30,000 | $96,700 |
| 2019 | $2,746 | $126,700 | $30,000 | $96,700 |
| 2018 | $2,737 | $126,700 | $30,000 | $96,700 |
| 2017 | $2,635 | $126,700 | $30,000 | $96,700 |
| 2016 | -- | $119,100 | $30,000 | $89,100 |
| 2015 | $1,899 | $119,100 | $30,000 | $89,100 |
| 2014 | $1,899 | $119,100 | $30,000 | $89,100 |
Agents Affiliated with this Home
-
Donald Hughes

Seller's Agent in 2025
Donald Hughes
Keller Williams Realty Spring Lake
(732) 881-1246
4 in this area
76 Total Sales
-
K
Seller's Agent in 2021
Kimberly Howcroft
Better Homes and Gardens Real Estate Murphy & Co
-
Kandice Antenucci

Buyer's Agent in 2021
Kandice Antenucci
Keller Williams Realty Monmouth/Ocean
(732) 673-4808
31 in this area
105 Total Sales
-
E
Buyer Co-Listing Agent in 2021
Ellen Dynov-Dell'Alba
Keller Williams Realty West Monmouth
Map
Source: MOREMLS (Monmouth Ocean Regional REALTORS®)
MLS Number: 22107422
APN: 06-00009-39-00002
- 24 Rutland Dr
- 6 Westport Dr
- 8 Basset Dr
- 37 Brookfield Ct
- 6 Fairfield Rd
- 4 Norway Rd
- 33 Brookfield Ct
- 95 Carlisle Rd
- 1 Manassas Dr
- 25 Bennington Dr
- 13 Millbrook Ct
- 2 Sheepshead Dr
- 5 Bennington Dr
- 17 Norfolk Dr
- 62 Carlisle Rd
- 12 Jericho Rd
- 11 Sheepshead Dr
- 8 Cedar St Unit D
- 27 Cedar St Unit A
- 44 Westport Dr
