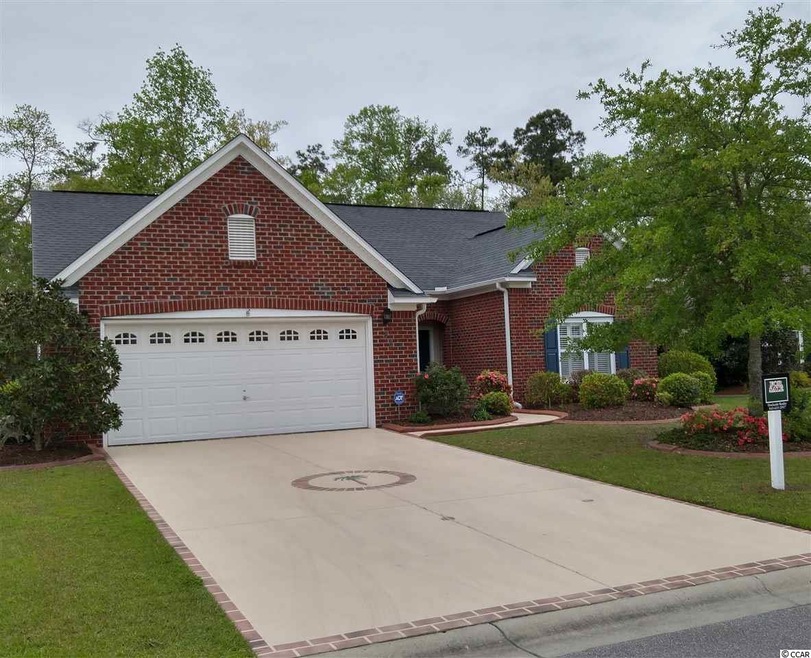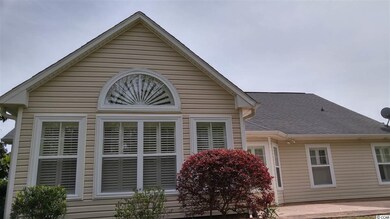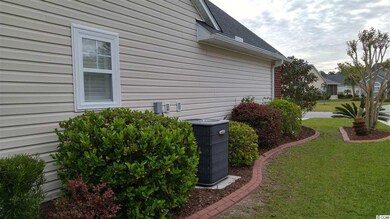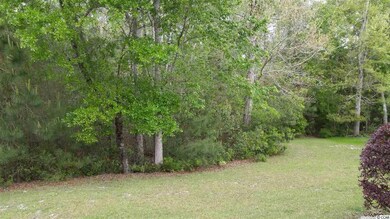
38 Willowbend Dr Murrells Inlet, SC 29576
Murrells Inlet NeighborhoodHighlights
- Clubhouse
- Vaulted Ceiling
- Main Floor Primary Bedroom
- Waccamaw Elementary School Rated A-
- Traditional Architecture
- Community Pool
About This Home
As of July 2020Step inside this beautifully maintained home in the Colony neighborhood of Linksbrook at Prince Creek. Poured landscape curbing, sealed driveway and a welcoming entryway bring you to the open floor plan, then flows into the living area with plantation shutters throughout the home and continues to a large Carolina Room at the rear of the home. The formal dining room is conveniently placed near a kitchen equipped with stainless appliances and extra tall upper cabinets. Enjoy the casual breakfast area overlooking the large private patio and lovingly landscaped rear yard. The large master ensuite has a vanity, garden tub with separate shower, water closet and large walk in closet. Two guest rooms on the other side of the home share a full Jack and Jill bath. The two car garage with a 4' bumpout contains a small built-in work table. New carpeting and paint throughout. Added to all of that are the wonderful amenities of Linksbrook, including clubhouse, pool, tennis courts and so much more. This is the right home for you so make sure to see it soon.
Last Agent to Sell the Property
Frank Branca
Agent Group Realty License #50971 Listed on: 04/15/2016

Home Details
Home Type
- Single Family
Est. Annual Taxes
- $1,442
Year Built
- Built in 2007
HOA Fees
- $95 Monthly HOA Fees
Parking
- 2 Car Attached Garage
- Garage Door Opener
Home Design
- Traditional Architecture
- Brick Exterior Construction
- Slab Foundation
- Vinyl Siding
- Tile
Interior Spaces
- 1,850 Sq Ft Home
- Vaulted Ceiling
- Ceiling Fan
- Window Treatments
- Entrance Foyer
- Formal Dining Room
- Carpet
Kitchen
- Breakfast Area or Nook
- Breakfast Bar
- Range with Range Hood
- Microwave
- Dishwasher
- Stainless Steel Appliances
Bedrooms and Bathrooms
- 3 Bedrooms
- Primary Bedroom on Main
- Split Bedroom Floorplan
- Linen Closet
- Walk-In Closet
- Bathroom on Main Level
- 2 Full Bathrooms
- Single Vanity
- Shower Only
- Garden Bath
Laundry
- Laundry Room
- Washer and Dryer
Home Security
- Home Security System
- Fire and Smoke Detector
Schools
- Waccamaw Elementary School
- Waccamaw Middle School
- Waccamaw High School
Utilities
- Forced Air Heating and Cooling System
- Underground Utilities
- Water Heater
- Phone Available
- Satellite Dish
- Cable TV Available
Additional Features
- Patio
- Irregular Lot
- Outside City Limits
Community Details
Overview
- Association fees include electric common, insurance, legal and accounting, common maint/repair, manager, pool service, recreation facilities, trash pickup
Amenities
- Clubhouse
Recreation
- Tennis Courts
- Community Pool
Ownership History
Purchase Details
Home Financials for this Owner
Home Financials are based on the most recent Mortgage that was taken out on this home.Purchase Details
Home Financials for this Owner
Home Financials are based on the most recent Mortgage that was taken out on this home.Purchase Details
Home Financials for this Owner
Home Financials are based on the most recent Mortgage that was taken out on this home.Purchase Details
Purchase Details
Purchase Details
Similar Homes in Murrells Inlet, SC
Home Values in the Area
Average Home Value in this Area
Purchase History
| Date | Type | Sale Price | Title Company |
|---|---|---|---|
| Warranty Deed | $272,000 | None Available | |
| Deed | $245,000 | None Available | |
| Warranty Deed | $250,000 | -- | |
| Warranty Deed | -- | -- | |
| Deed | $240,000 | -- | |
| Deed | $267,041 | Attorney |
Mortgage History
| Date | Status | Loan Amount | Loan Type |
|---|---|---|---|
| Previous Owner | $105,000 | Unknown |
Property History
| Date | Event | Price | Change | Sq Ft Price |
|---|---|---|---|---|
| 07/14/2020 07/14/20 | Sold | $272,000 | 0.0% | $142 / Sq Ft |
| 06/05/2020 06/05/20 | For Sale | $272,000 | +11.0% | $142 / Sq Ft |
| 12/07/2017 12/07/17 | Sold | $245,000 | -5.7% | $132 / Sq Ft |
| 07/23/2017 07/23/17 | For Sale | $259,900 | +4.0% | $140 / Sq Ft |
| 05/27/2016 05/27/16 | Sold | $250,000 | -3.8% | $135 / Sq Ft |
| 04/19/2016 04/19/16 | Pending | -- | -- | -- |
| 04/15/2016 04/15/16 | For Sale | $259,900 | -- | $140 / Sq Ft |
Tax History Compared to Growth
Tax History
| Year | Tax Paid | Tax Assessment Tax Assessment Total Assessment is a certain percentage of the fair market value that is determined by local assessors to be the total taxable value of land and additions on the property. | Land | Improvement |
|---|---|---|---|---|
| 2024 | $1,442 | $9,750 | $2,000 | $7,750 |
| 2023 | $1,442 | $9,750 | $2,000 | $7,750 |
| 2022 | $1,213 | $9,750 | $2,000 | $7,750 |
| 2021 | $1,176 | $9,748 | $2,000 | $7,748 |
| 2020 | $1,173 | $9,748 | $2,000 | $7,748 |
| 2019 | $3,399 | $0 | $0 | $0 |
| 2018 | $3,423 | $0 | $0 | $0 |
| 2017 | $981 | $93,640 | $0 | $0 |
| 2016 | $2,666 | $8,436 | $0 | $0 |
| 2015 | $769 | $0 | $0 | $0 |
| 2014 | $769 | $227,200 | $50,000 | $177,200 |
| 2012 | -- | $227,200 | $50,000 | $177,200 |
Agents Affiliated with this Home
-

Seller's Agent in 2020
Carnice Lambert
Realty ONE Group DocksideSouth
(843) 798-0829
31 Total Sales
-

Buyer's Agent in 2020
Cindy Mader
Realty ONE Group DocksideSouth
(843) 318-2438
27 Total Sales
-

Seller's Agent in 2017
Tener Darcy
Keller Williams Innovate South
(843) 685-8007
7 in this area
64 Total Sales
-
M
Buyer's Agent in 2017
Mike Nagle
Realty ONE Group DocksideSouth
(215) 620-1294
2 in this area
61 Total Sales
-
F
Seller's Agent in 2016
Frank Branca
Agent Group Realty
Map
Source: Coastal Carolinas Association of REALTORS®
MLS Number: 1608046
APN: 41-0133C-001-03-19
- 56 Willowbend Dr
- 34 Talon Cir
- 180 Highwood Cir
- 48 Talon Cir
- 41 Bear Creek Loop
- 39 Riverbend Dr
- 3851 Journeys End Rd
- 3846 Journeys End Rd
- 103 Pigeon Forge Ct
- 4648 Fringetree Dr Unit C
- 81 Cascade Dr
- 4654 Fringetree Dr Unit 7B
- 4645 Fringetree Dr Unit 10F
- 4645 Fringetree Dr Unit 10B
- 4657 Fringetree Dr Unit 6-C
- 19 Pistachio Loop Unit F
- 19 Pistachio Loop Unit G
- 4610 Fringetree Dr
- 9 Pistachio Loop Unit D
- 9 Pistachio Loop Unit B






