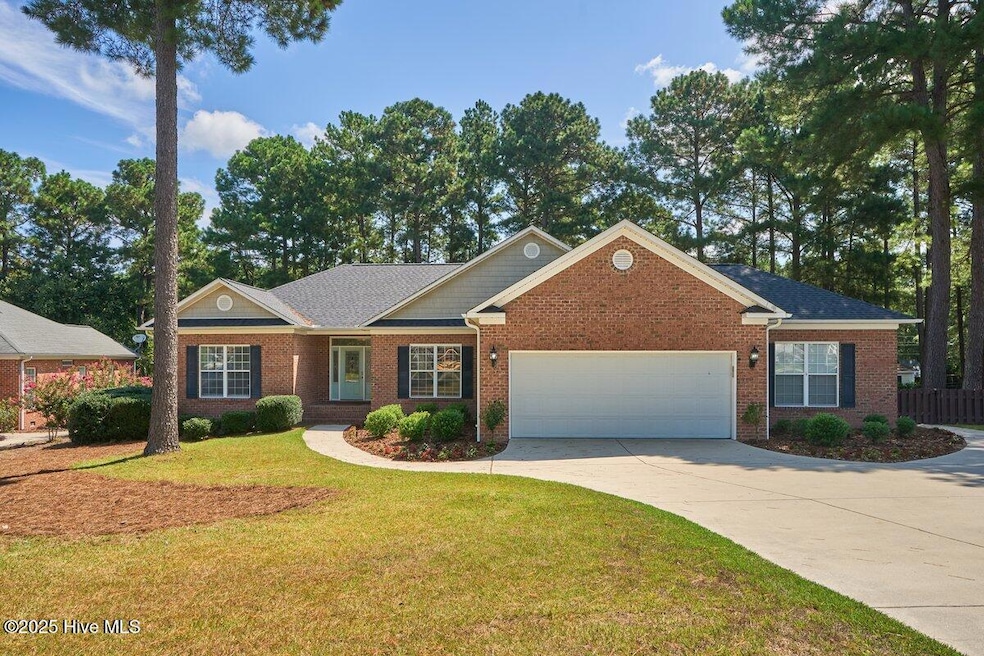38 Winding Trail Carthage, NC 28327
Estimated payment $2,841/month
Highlights
- Deck
- 1 Fireplace
- Solid Surface Countertops
- Sandhills Farm Life Elementary School Rated 10
- Sun or Florida Room
- Formal Dining Room
About This Home
This all-brick beauty offers the perfect blend of style, function, and fun--tucked into one of the area's most desirable neighborhoods!At the front of the home, a charming formal living room offers the perfect spot to welcome guests, enjoy quiet conversation, or relax with a good book. Beyond, the vaulted-ceiling main living room with its cozy corner fireplace seamlessly connects to a spacious kitchen and sun-filled Carolina room--an ideal setup for both everyday living and entertaining. From here, step out onto the elevated deck and take in the view of the fantastic fenced-in backyard, complete with your very own regulation-sized free-throw basketball court!The primary suite is a peaceful retreat with private access to the Carolina room and a gorgeous, fully remodeled spa-like bathroom with tiled shower and deep soaking tub. Two additional guest bedrooms and a beautifully remodeled guest bath on the opposite side of the home for added privacy.Need extra space? You'll love the heated and cooled bonus room off the garage--perfect as a workshop, home gym, office, or even a guest space--with double doors opening to the backyard.This home has something for everyone--and it won't last long!
Listing Agent
Keller Williams Pinehurst License #282985 Listed on: 08/08/2025

Home Details
Home Type
- Single Family
Est. Annual Taxes
- $3,159
Year Built
- Built in 2007
Lot Details
- 0.46 Acre Lot
- Lot Dimensions are 97x186x134x175
- Fenced Yard
- Wood Fence
- Interior Lot
- Property is zoned RS
HOA Fees
- $6 Monthly HOA Fees
Home Design
- Brick Exterior Construction
- Wood Frame Construction
- Composition Roof
- Stick Built Home
Interior Spaces
- 2,328 Sq Ft Home
- 1-Story Property
- Ceiling Fan
- 1 Fireplace
- Blinds
- Living Room
- Formal Dining Room
- Sun or Florida Room
- Crawl Space
- Pull Down Stairs to Attic
Kitchen
- Dishwasher
- Solid Surface Countertops
Flooring
- Carpet
- Tile
Bedrooms and Bathrooms
- 3 Bedrooms
- 2 Full Bathrooms
- Walk-in Shower
Laundry
- Laundry Room
- Washer and Dryer Hookup
Parking
- 2 Car Attached Garage
- Front Facing Garage
- Garage Door Opener
- Driveway
Outdoor Features
- Deck
- Separate Outdoor Workshop
- Shed
- Porch
Schools
- Mcdeeds Creek Elementary School
- New Century Middle School
- Union Pines High School
Utilities
- Heat Pump System
- Electric Water Heater
- Municipal Trash
Community Details
- Whispering Winds Association
- Whispering Winds Subdivision
- Maintained Community
Listing and Financial Details
- Assessor Parcel Number 97000484
Map
Home Values in the Area
Average Home Value in this Area
Tax History
| Year | Tax Paid | Tax Assessment Tax Assessment Total Assessment is a certain percentage of the fair market value that is determined by local assessors to be the total taxable value of land and additions on the property. | Land | Improvement |
|---|---|---|---|---|
| 2024 | $3,159 | $473,320 | $65,000 | $408,320 |
| 2023 | $3,254 | $473,320 | $65,000 | $408,320 |
| 2022 | $3,056 | $307,090 | $40,000 | $267,090 |
| 2021 | $3,132 | $307,090 | $40,000 | $267,090 |
| 2020 | $3,005 | $307,090 | $40,000 | $267,090 |
| 2019 | $2,848 | $307,090 | $40,000 | $267,090 |
| 2018 | $2,548 | $291,170 | $40,000 | $251,170 |
| 2017 | $2,519 | $291,170 | $40,000 | $251,170 |
| 2015 | $2,490 | $291,170 | $40,000 | $251,170 |
| 2014 | $2,502 | $292,580 | $46,800 | $245,780 |
| 2013 | -- | $292,580 | $46,800 | $245,780 |
Property History
| Date | Event | Price | Change | Sq Ft Price |
|---|---|---|---|---|
| 09/08/2025 09/08/25 | Pending | -- | -- | -- |
| 08/11/2025 08/11/25 | For Sale | $485,000 | +78.3% | $208 / Sq Ft |
| 12/15/2017 12/15/17 | Sold | $272,000 | -- | $117 / Sq Ft |
Purchase History
| Date | Type | Sale Price | Title Company |
|---|---|---|---|
| Warranty Deed | $272,000 | None Available | |
| Warranty Deed | $293,500 | None Available | |
| Warranty Deed | $28,000 | None Available |
Mortgage History
| Date | Status | Loan Amount | Loan Type |
|---|---|---|---|
| Open | $262,276 | VA | |
| Previous Owner | $294,900 | VA |
Source: Hive MLS
MLS Number: 100524045
APN: 8594-09-15-0107






