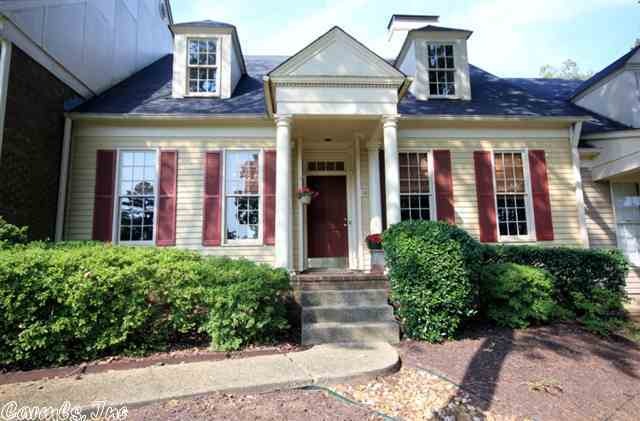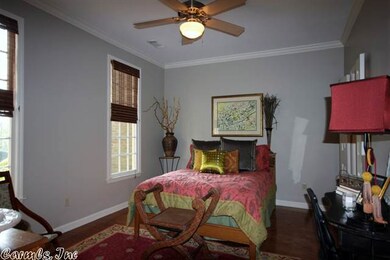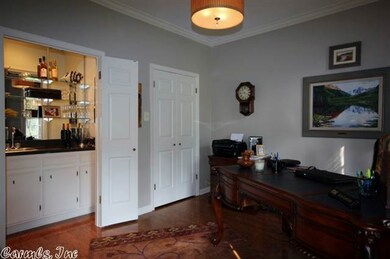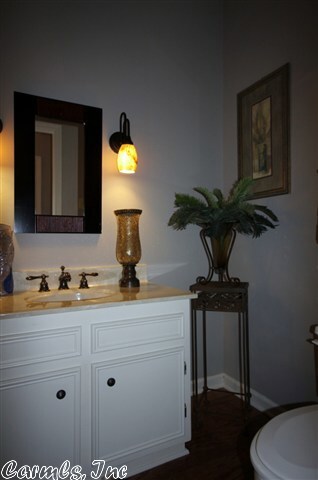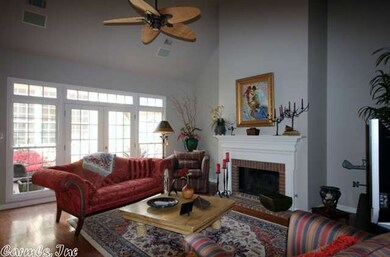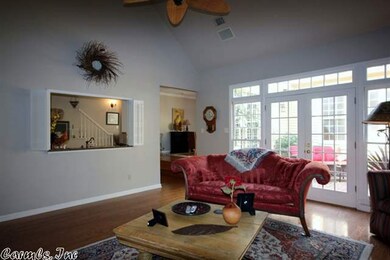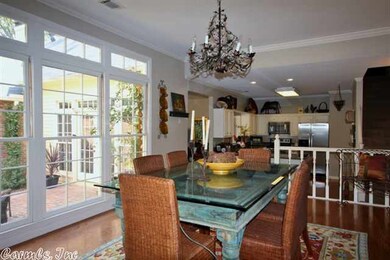
38 Windsor Ct Unit 38 Little Rock, AR 72212
Hillsborough NeighborhoodEstimated Value: $303,428 - $354,000
Highlights
- Vaulted Ceiling
- Wood Flooring
- Great Room
- Traditional Architecture
- Main Floor Primary Bedroom
- Community Pool
About This Home
As of November 2012Updated really nice condo. 9' ceilings, tons of storage. Potential 4th bedroom. All new Stainless Steel Appliances in the kitchen. Level entry inthe rear. Good colors, shows well. Across from the pool.
Last Agent to Sell the Property
Barbara Nowlin
Janet Jones Company Listed on: 09/28/2012
Property Details
Home Type
- Condominium
Est. Annual Taxes
- $3,236
Year Built
- Built in 1984
Lot Details
- Fenced
- Sloped Lot
HOA Fees
- $322 Monthly HOA Fees
Home Design
- Traditional Architecture
- Combination Foundation
- Frame Construction
- Composition Roof
Interior Spaces
- 2,410 Sq Ft Home
- 2-Story Property
- Wet Bar
- Vaulted Ceiling
- Wood Burning Fireplace
- Great Room
- Formal Dining Room
- Home Office
- Termite Clearance
Kitchen
- Eat-In Kitchen
- Electric Range
- Stove
- Plumbed For Ice Maker
- Dishwasher
- Disposal
Flooring
- Wood
- Carpet
- Tile
Bedrooms and Bathrooms
- 3 Bedrooms
- Primary Bedroom on Main
- Walk-In Closet
- Walk-in Shower
Laundry
- Laundry Room
- Washer Hookup
Parking
- 2 Car Garage
- Automatic Garage Door Opener
Outdoor Features
- Patio
- Outdoor Storage
Schools
- Don Roberts Elementary School
- Forest Heights Middle School
- Hall High School
Utilities
- Forced Air Zoned Heating and Cooling System
- Cable TV Available
Community Details
Overview
- On-Site Maintenance
Recreation
- Community Pool
Ownership History
Purchase Details
Purchase Details
Home Financials for this Owner
Home Financials are based on the most recent Mortgage that was taken out on this home.Purchase Details
Home Financials for this Owner
Home Financials are based on the most recent Mortgage that was taken out on this home.Purchase Details
Purchase Details
Home Financials for this Owner
Home Financials are based on the most recent Mortgage that was taken out on this home.Similar Homes in Little Rock, AR
Home Values in the Area
Average Home Value in this Area
Purchase History
| Date | Buyer | Sale Price | Title Company |
|---|---|---|---|
| Ostermueller Erik T | $250,000 | First American Title Company | |
| Shepherd Deborah A | $245,000 | First National Title Company | |
| Lawton Judy R | $243,000 | -- | |
| Langston Carlyn | -- | Stewart Title | |
| Langston Carlyn C | $201,000 | Stewart Title |
Mortgage History
| Date | Status | Borrower | Loan Amount |
|---|---|---|---|
| Previous Owner | Lawton Judy R | $200,000 | |
| Previous Owner | Lawton Judy R | $204,500 | |
| Previous Owner | Lawton Judy R | $208,000 | |
| Previous Owner | Lawton Judy R | $170,000 | |
| Previous Owner | Langston Carlyn C | $115,000 |
Property History
| Date | Event | Price | Change | Sq Ft Price |
|---|---|---|---|---|
| 11/06/2012 11/06/12 | Sold | $245,000 | -3.9% | $102 / Sq Ft |
| 10/07/2012 10/07/12 | Pending | -- | -- | -- |
| 09/28/2012 09/28/12 | For Sale | $254,900 | -- | $106 / Sq Ft |
Tax History Compared to Growth
Tax History
| Year | Tax Paid | Tax Assessment Tax Assessment Total Assessment is a certain percentage of the fair market value that is determined by local assessors to be the total taxable value of land and additions on the property. | Land | Improvement |
|---|---|---|---|---|
| 2023 | $3,177 | $46,818 | $0 | $46,818 |
| 2022 | $3,032 | $46,818 | $0 | $46,818 |
| 2021 | $2,909 | $41,260 | $0 | $41,260 |
| 2020 | $2,513 | $41,260 | $0 | $41,260 |
| 2019 | $2,513 | $41,260 | $0 | $41,260 |
| 2018 | $2,538 | $41,260 | $0 | $41,260 |
| 2017 | $2,538 | $41,260 | $0 | $41,260 |
| 2016 | $2,933 | $46,900 | $0 | $46,900 |
| 2015 | $3,288 | $46,900 | $0 | $46,900 |
| 2014 | $3,288 | $46,900 | $0 | $46,900 |
Agents Affiliated with this Home
-
B
Seller's Agent in 2012
Barbara Nowlin
Janet Jones Company
-
Dan Nunley

Buyer's Agent in 2012
Dan Nunley
Nunley Realty Inc.
(501) 680-3027
7 Total Sales
Map
Source: Cooperative Arkansas REALTORS® MLS
MLS Number: 10330032
APN: 43L-100-00-038-00
- 42 Windsor Ct Unit 42
- 27 Windsor Ct
- 47 Windsor Ct
- 19 Windborough Ct
- 14 Pointe Clear Dr
- 2112 Hinson Rd
- 2112 Hinson Rd
- 2111 Hinson Rd
- 63 Valley Estates Dr
- 11 La Scala Ct
- 2009 Beckenham Cove
- 21 La Scala Ct
- 13708 Abinger Ct
- 8 Cannon Ct
- 2110 Westport Loop
- 1805 Hillsborough Ln
- Lot 89 Beckenham Dr
- Lot 93 Chelsea Rd
- 1319 Dorado Beach Dr
- 1508 Hillsborough Ln
- 39 Windsor Ct Unit 39
- 38 Windsor Ct Unit 38
- 37 Windsor Ct Unit 37
- 41 Windsor Ct
- 24 Windsor Ct
- 23 Windsor Ct
- 29 Windsor Ct
- 28 Windsor Ct
- 27 Windsor Ct
- 13601 Windsor Rd
- 26 Windsor Ct Unit 26
- 48 Windsor Ct Unit 48
- 46 Windsor Ct Unit 46
- 44 Windsor Ct Unit 44
- 22 Windsor Ct Unit 22
- 25 Windsor Ct
- 31 Windsor Ct
- 30 Windsor Ct Unit 30
- 43 Windsor Ct Unit 78
- 77 Windsor Ct
