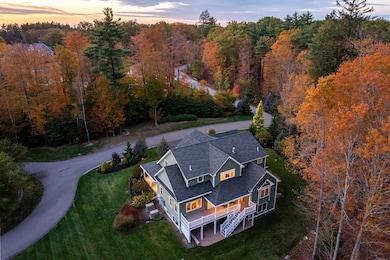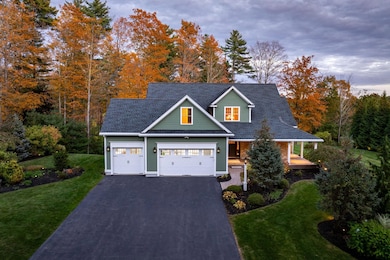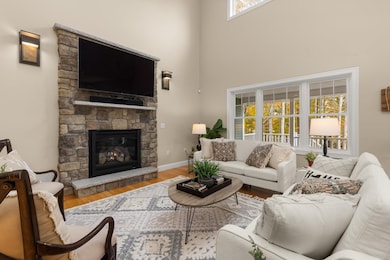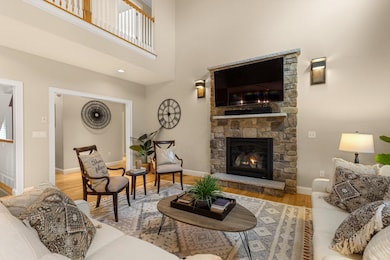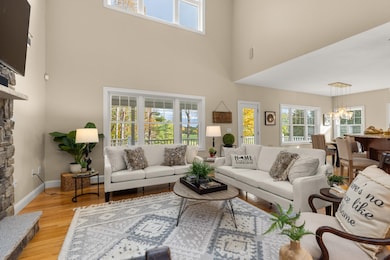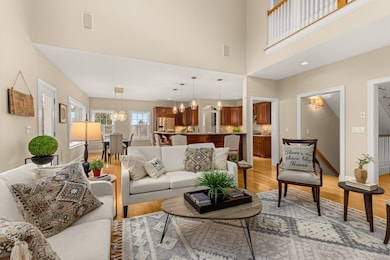Estimated payment $12,262/month
Highlights
- Water Access
- 1.24 Acre Lot
- Deck
- Spa
- Colonial Architecture
- Wooded Lot
About This Home
Prominently set in one of Dover’s premier neighborhoods, this stunning 4 bedroom, 4.5-bath, 5,000+ sq. ft. stone and cedar home offers the perfect blend of quality craftsmanship, modern efficiency, and a prime location! The open-concept floor plan centers around a designer kitchen featuring custom cabinetry, granite countertops, stainless steel appliances, a walk-in pantry, wet bar, and an inviting dining area with sweeping views over the rolling fields and paddocks of Bonterra Farms! The impressive two-story great room offers a gas fireplace and opens to a covered rear porch—ideal for relaxing or entertaining. A formal dining room with tray ceiling and detailed millwork provides an elegant setting for gatherings. The first-floor primary suite captures long-range pastoral views and offers access to the covered porch, dual walk-in closets with custom California-style systems, and a luxurious spa bath with separate vanities, soaking tub, and tiled walk-in shower. Upstairs, a second primary suite, two additional bedrooms, and finished executive office space provide flexible living options. The walkout lower level is beautifully finished, featuring a rec room, gym, theater, wine cellar and a 3⁄4 bath. Additional highlights include a 3-car heated garage, geothermal heating and cooling, 40kw sequential generators, irrigation system, and deeded river access! Minutes from the Cochecho Country Club and downtown Dover, 10 minutes to I-95 & Portsmouth!
Listing Agent
Duston Leddy Real Estate Brokerage Phone: 603-365-5848 License #063651 Listed on: 10/23/2025
Home Details
Home Type
- Single Family
Est. Annual Taxes
- $25,396
Year Built
- Built in 2012
Lot Details
- 1.24 Acre Lot
- Irrigation Equipment
- Wooded Lot
- Garden
- Property is zoned R-40
Parking
- 3 Car Attached Garage
- Heated Garage
- Driveway
Home Design
- Colonial Architecture
- Modern Architecture
- Wood Frame Construction
- Wood Siding
- Shake Siding
Interior Spaces
- Property has 1 Level
- Wet Bar
- Wired For Sound
- Bar
- Ceiling Fan
- Fireplace
- Natural Light
- Plantation Shutters
- Blinds
- Drapes & Rods
- Window Screens
- Open Floorplan
- Dining Area
Kitchen
- Walk-In Pantry
- Gas Range
- Dishwasher
- Kitchen Island
Flooring
- Wood
- Carpet
- Tile
Bedrooms and Bathrooms
- 4 Bedrooms
- En-Suite Bathroom
- Walk-In Closet
- Soaking Tub
Laundry
- Laundry on main level
- Dryer
- Washer
Finished Basement
- Heated Basement
- Walk-Out Basement
- Basement Fills Entire Space Under The House
Home Security
- Home Security System
- Smart Thermostat
Accessible Home Design
- Accessible Full Bathroom
- Kitchen has a 60 inch turning radius
- Hard or Low Nap Flooring
Outdoor Features
- Spa
- Water Access
- Shared Private Water Access
- Deck
- Patio
Additional Homes
- Accessory Dwelling Unit (ADU)
Utilities
- Central Air
- Geothermal Heating and Cooling
- Programmable Thermostat
- Underground Utilities
- Power Generator
- The river is a source of water for the property
- Drilled Well
- Septic Tank
- Cable TV Available
Community Details
- Common Area
Listing and Financial Details
- Tax Lot 3003
- Assessor Parcel Number N0008
Map
Home Values in the Area
Average Home Value in this Area
Tax History
| Year | Tax Paid | Tax Assessment Tax Assessment Total Assessment is a certain percentage of the fair market value that is determined by local assessors to be the total taxable value of land and additions on the property. | Land | Improvement |
|---|---|---|---|---|
| 2024 | $25,396 | $1,397,700 | $337,200 | $1,060,500 |
| 2023 | $22,941 | $1,226,800 | $286,100 | $940,700 |
| 2022 | $21,705 | $1,094,000 | $255,500 | $838,500 |
| 2021 | $22,049 | $1,016,100 | $275,900 | $740,200 |
| 2020 | $21,485 | $864,600 | $245,300 | $619,300 |
| 2019 | $21,588 | $857,000 | $255,500 | $601,500 |
| 2018 | $20,168 | $809,300 | $245,300 | $564,000 |
| 2017 | $19,441 | $751,500 | $204,400 | $547,100 |
| 2016 | $18,600 | $707,500 | $209,500 | $498,000 |
| 2015 | $18,228 | $685,000 | $199,300 | $485,700 |
| 2014 | $16,342 | $628,300 | $194,200 | $434,100 |
| 2011 | $6,009 | $239,200 | $239,200 | $0 |
Property History
| Date | Event | Price | List to Sale | Price per Sq Ft | Prior Sale |
|---|---|---|---|---|---|
| 10/23/2025 10/23/25 | For Sale | $1,925,000 | +42.6% | $382 / Sq Ft | |
| 07/14/2023 07/14/23 | Sold | $1,350,000 | 0.0% | $442 / Sq Ft | View Prior Sale |
| 07/14/2023 07/14/23 | Pending | -- | -- | -- | |
| 07/14/2023 07/14/23 | For Sale | $1,350,000 | 0.0% | $442 / Sq Ft | |
| 10/17/2022 10/17/22 | Rented | $4,750 | -4.0% | -- | |
| 08/10/2022 08/10/22 | For Rent | $4,950 | +10.0% | -- | |
| 06/03/2020 06/03/20 | Rented | $4,500 | -6.3% | -- | |
| 05/04/2020 05/04/20 | For Rent | $4,800 | 0.0% | -- | |
| 11/27/2018 11/27/18 | Sold | $975,000 | -1.0% | $319 / Sq Ft | View Prior Sale |
| 11/26/2018 11/26/18 | Pending | -- | -- | -- | |
| 11/26/2018 11/26/18 | For Sale | $985,000 | +34.0% | $323 / Sq Ft | |
| 03/27/2014 03/27/14 | Sold | $735,000 | -3.3% | $244 / Sq Ft | View Prior Sale |
| 02/18/2014 02/18/14 | Pending | -- | -- | -- | |
| 02/05/2014 02/05/14 | For Sale | $759,900 | -- | $252 / Sq Ft |
Purchase History
| Date | Type | Sale Price | Title Company |
|---|---|---|---|
| Warranty Deed | $1,350,000 | None Available | |
| Warranty Deed | $1,350,000 | None Available | |
| Warranty Deed | $735,000 | -- | |
| Warranty Deed | $735,000 | -- |
Mortgage History
| Date | Status | Loan Amount | Loan Type |
|---|---|---|---|
| Open | $1,080,000 | Purchase Money Mortgage | |
| Closed | $1,080,000 | Purchase Money Mortgage | |
| Closed | $0 | No Value Available |
Source: PrimeMLS
MLS Number: 5066929
APN: DOVR-000008-000000-003003N
- 4 Winterberry Dr
- 74 Saddle Trail Dr
- 400 Gulf Rd
- 11 Country Club Estates Dr Unit 11
- 8 Gerrys Ln
- Lot 8 Emerson Ridge Unit 8
- 27 Atlantic Ave
- Lot 2 Emerson Ridge Unit 2
- Lot 1 Emerson Ridge Unit 1
- Lot 6 Emerson Ridge Unit 6
- 19 Schooner Dr
- 25 Schooner Dr
- 3 Cocheco St
- 7 Nantucket Ct
- 23 Townsend Dr
- 46-50 Cocheco St
- 4 Teresa Dr
- 98 Henry Law Ave Unit 28
- 55 Pointe Place Unit 204
- 55 Pointe Place Unit 207
- 149 Portland Ave
- 2 Atlantic Ave Unit 1
- 9 Granite St
- 13 Rogers St Unit A
- 201 Cocheco Ct
- 9 River St
- 93 Henry Law Ave Unit Cricket Brook
- 93 Henry Law Ave Unit 118
- 17 Forest St Unit 17
- 12 Portland Ave Unit 2
- 13 Forest St Unit 1
- 50 Pointe Place
- 8 Hanson St
- 8 Hanson St
- 55 Pointe Place Unit 204
- 96 Broadway Unit A
- 333 Central Ave
- 515 Central Ave Unit 5
- 20 Stark Ave
- 104 Washington St

