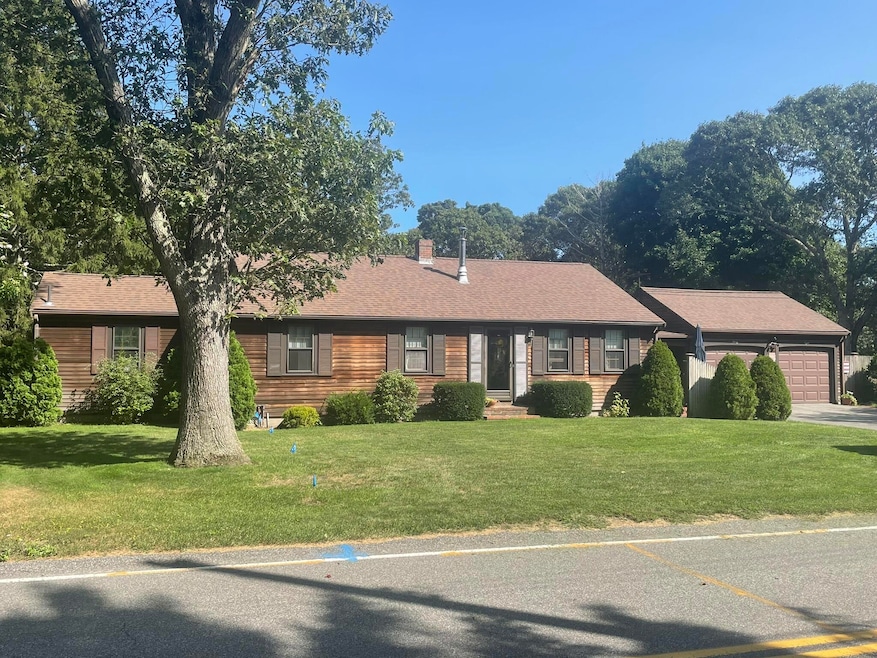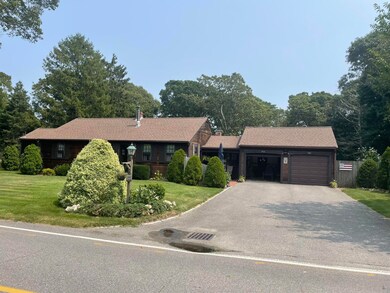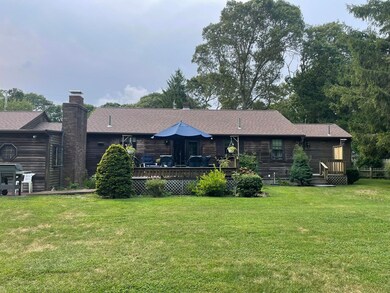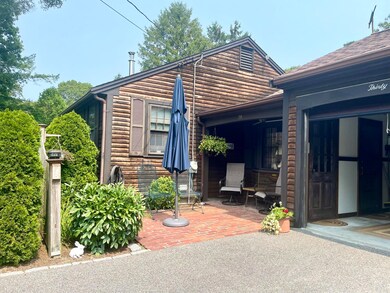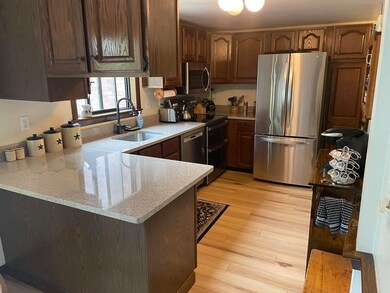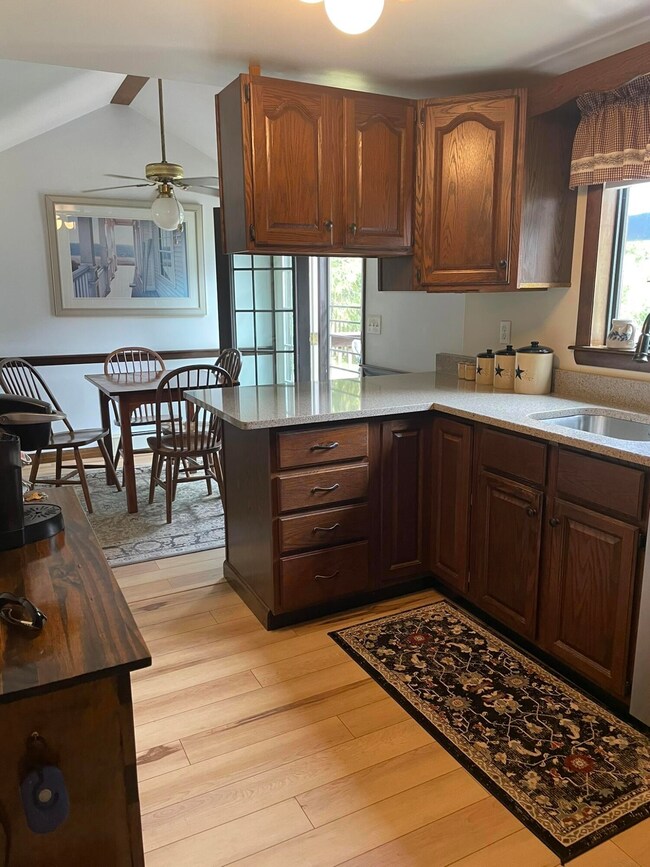
38 Wood Rd South Yarmouth, MA 02664
Estimated Value: $697,745 - $738,000
Highlights
- Property is near a marina
- Wood Flooring
- No HOA
- Cathedral Ceiling
- 1 Fireplace
- Breakfast Area or Nook
About This Home
As of October 2024Charming 3 BR Cape ranch custom built in 1965-66 with many updates, improvements & much loved & enjoyed by its original owners. Premium location in the Bass River area on the Oceanside of Rt.28 convenient to the River, boat yard, shopping, tennis, ocean & Long Pond beaches. Updated kitchen appliances & quartz counters, 1st floor family room with fireplace currently used as formal dining room. Mostly finished basement offers additional family room, office space, laundry room & storage. Seasonal (unheated) but handy half bath in rear of spacious 2 car garage, THREE outbuildings (playhouse, chicken coop & workshop) in spacious & private rear yard abutting Town land. Cathedral ceiling & fan in breakfast nook with French doors leading to private 16'x16' wooden deck in rear yard. Brick patios in both front & rear yards. 5 zone FHW oil heat with updated furnace & oil tank, Roof replaced 5 years ago & many windows were replaced with triple glazed units.All measurements are approximate & should be verified by buyer or buyer's agent,* Enter Wood Rd. from Rt.28 across from Town Hall or off Old Main Street opposite River Street.
Last Agent to Sell the Property
Neitz Real Estate License #75057-B Listed on: 08/30/2024
Last Buyer's Agent
Cape Cod Power of Two
Compass
Home Details
Home Type
- Single Family
Est. Annual Taxes
- $3,833
Year Built
- Built in 1966
Lot Details
- 0.37 Acre Lot
- Lot Dimensions are 131.42 x 100
- Level Lot
Parking
- 2 Car Attached Garage
- Open Parking
Home Design
- Block Foundation
- Pitched Roof
- Asphalt Roof
- Shingle Siding
- Clapboard
Interior Spaces
- 2,062 Sq Ft Home
- 1-Story Property
- Cathedral Ceiling
- Ceiling Fan
- 1 Fireplace
- Living Room
Kitchen
- Breakfast Area or Nook
- Dishwasher
Flooring
- Wood
- Carpet
- Laminate
- Tile
Bedrooms and Bathrooms
- 3 Bedrooms
- Cedar Closet
- 2 Full Bathrooms
Laundry
- Laundry Room
- Washer
Finished Basement
- Basement Fills Entire Space Under The House
- Interior Basement Entry
Outdoor Features
- Outdoor Shower
- Property is near a marina
Utilities
- No Cooling
- Hot Water Heating System
- Septic Tank
Community Details
- No Home Owners Association
Listing and Financial Details
- Assessor Parcel Number 50143.1
Ownership History
Purchase Details
Similar Homes in the area
Home Values in the Area
Average Home Value in this Area
Purchase History
| Date | Buyer | Sale Price | Title Company |
|---|---|---|---|
| Taylor Malcolm E | -- | -- |
Property History
| Date | Event | Price | Change | Sq Ft Price |
|---|---|---|---|---|
| 10/17/2024 10/17/24 | Sold | $699,900 | 0.0% | $339 / Sq Ft |
| 09/19/2024 09/19/24 | Pending | -- | -- | -- |
| 08/30/2024 08/30/24 | For Sale | $699,900 | -- | $339 / Sq Ft |
Tax History Compared to Growth
Tax History
| Year | Tax Paid | Tax Assessment Tax Assessment Total Assessment is a certain percentage of the fair market value that is determined by local assessors to be the total taxable value of land and additions on the property. | Land | Improvement |
|---|---|---|---|---|
| 2025 | $4,067 | $574,400 | $169,000 | $405,400 |
| 2024 | $3,833 | $519,400 | $147,000 | $372,400 |
| 2023 | $3,765 | $464,300 | $133,600 | $330,700 |
| 2022 | $3,588 | $390,800 | $127,500 | $263,300 |
| 2021 | $3,352 | $350,600 | $127,500 | $223,100 |
| 2020 | $3,338 | $333,800 | $134,800 | $199,000 |
| 2019 | $3,079 | $304,900 | $134,800 | $170,100 |
| 2018 | $2,907 | $282,500 | $112,400 | $170,100 |
| 2017 | $2,828 | $282,200 | $112,400 | $169,800 |
| 2016 | $2,727 | $273,200 | $103,400 | $169,800 |
| 2015 | $2,567 | $255,700 | $98,900 | $156,800 |
Agents Affiliated with this Home
-
Richard W. Neitz
R
Seller's Agent in 2024
Richard W. Neitz
Neitz Real Estate
5 in this area
15 Total Sales
-
C
Buyer's Agent in 2024
Cape Cod Power of Two
Compass
Map
Source: Cape Cod & Islands Association of REALTORS®
MLS Number: 22404256
APN: YARM-000050-000143-010000
- 211 Pleasant St
- 23 Town Hall Ave
- 181 Pleasant St
- 15 Ship Shops Way
- 251 Old Main St
- 109 Pond St
- 483 Winslow Gray Rd
- 29 Delivery Rd
- 26 Bob-O-link Ln
- 33 Village Brook Rd
- 1 Almira Rd
- 50 Geneva Rd
- 308 Old Main St
- 16 Samoset Rd
- 39 Pine Grove Rd
- 53 Shallow Brook Rd
- 33 Swift Brook Rd
- 331 Union St
- 34 Brooksweld Ln
- 17 Swift Brook Rd
