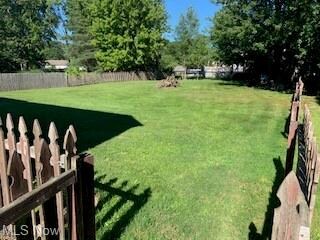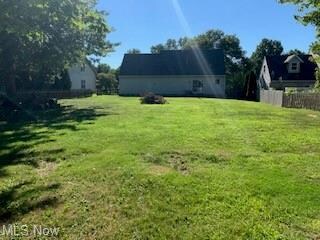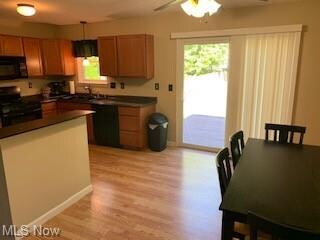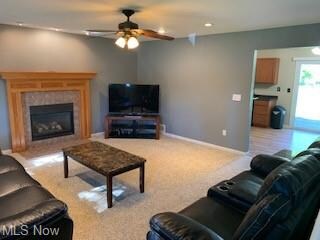
380 Appletree Dr Painesville, OH 44077
Estimated Value: $279,000 - $322,000
Highlights
- City View
- Deck
- 1 Fireplace
- Cape Cod Architecture
- Wooded Lot
- 2 Car Attached Garage
About This Home
As of December 2020Ready to move in! Completely updated 3 Bed 2 Full Bath Cape Cod with a first floor owners suite and an over-sized 2 car garage on a large home site with a fenced in back yard in the Riverside School District. New Roof with leaf guard gutters 2019, New Windows;Slider;and front door 2015, New furnace 2019, New Central Air 2019, New garage doors with Wi-fi openers 2020, New Hot Water Tank 2020, Gas Fireplace, Finished Basement, Attic Storage, Basement storage, storage shed, and deck. All kitchen appliances stay. Make this home yours today, this one will not last!!
Last Agent to Sell the Property
Howard Hanna License #2008001932 Listed on: 08/20/2020

Home Details
Home Type
- Single Family
Est. Annual Taxes
- $3,950
Year Built
- Built in 1991
Lot Details
- 0.36 Acre Lot
- South Facing Home
- Privacy Fence
- Chain Link Fence
- Wooded Lot
HOA Fees
- $5 Monthly HOA Fees
Home Design
- Cape Cod Architecture
- Asphalt Roof
- Vinyl Construction Material
Interior Spaces
- 1.5-Story Property
- 1 Fireplace
- City Views
- Finished Basement
Kitchen
- Built-In Oven
- Range
- Microwave
- Dishwasher
- Disposal
Bedrooms and Bathrooms
- 3 Bedrooms | 1 Main Level Bedroom
Parking
- 2 Car Attached Garage
- Garage Door Opener
Outdoor Features
- Deck
Utilities
- Forced Air Heating and Cooling System
- Heating System Uses Gas
Community Details
- Association fees include property management
- Heatherstone Village Community
Listing and Financial Details
- Assessor Parcel Number 11-A-018-C-00-084-0
Ownership History
Purchase Details
Home Financials for this Owner
Home Financials are based on the most recent Mortgage that was taken out on this home.Purchase Details
Home Financials for this Owner
Home Financials are based on the most recent Mortgage that was taken out on this home.Purchase Details
Purchase Details
Home Financials for this Owner
Home Financials are based on the most recent Mortgage that was taken out on this home.Purchase Details
Similar Homes in Painesville, OH
Home Values in the Area
Average Home Value in this Area
Purchase History
| Date | Buyer | Sale Price | Title Company |
|---|---|---|---|
| Legerski Matthew D | $215,000 | Enterprise Title Agency Inc | |
| Torre Michael H | $110,000 | Attorney | |
| Federal Home Loan Mortgage Corp | $102,000 | None Available | |
| Lorenzo Dominic F | $181,500 | Real Living Title Agency Ltd | |
| Blake Sean P | $105,400 | -- |
Mortgage History
| Date | Status | Borrower | Loan Amount |
|---|---|---|---|
| Open | Legerski Matthew D | $204,250 | |
| Previous Owner | Torre Michael H | $99,000 | |
| Previous Owner | Lorenzo Dominic F | $172,425 | |
| Previous Owner | Blake Sean P | $60,000 | |
| Previous Owner | Blake Sean P | $50,000 |
Property History
| Date | Event | Price | Change | Sq Ft Price |
|---|---|---|---|---|
| 12/21/2020 12/21/20 | Sold | $215,000 | -6.5% | $87 / Sq Ft |
| 08/28/2020 08/28/20 | Pending | -- | -- | -- |
| 08/20/2020 08/20/20 | For Sale | $229,900 | +109.0% | $93 / Sq Ft |
| 02/21/2012 02/21/12 | Sold | $110,000 | -20.0% | $67 / Sq Ft |
| 02/15/2012 02/15/12 | Pending | -- | -- | -- |
| 08/03/2011 08/03/11 | For Sale | $137,500 | -- | $84 / Sq Ft |
Tax History Compared to Growth
Tax History
| Year | Tax Paid | Tax Assessment Tax Assessment Total Assessment is a certain percentage of the fair market value that is determined by local assessors to be the total taxable value of land and additions on the property. | Land | Improvement |
|---|---|---|---|---|
| 2023 | $7,385 | $67,770 | $15,210 | $52,560 |
| 2022 | $3,965 | $67,770 | $15,210 | $52,560 |
| 2021 | $3,980 | $67,770 | $15,210 | $52,560 |
| 2020 | $3,921 | $58,940 | $13,230 | $45,710 |
| 2019 | $3,950 | $58,940 | $13,230 | $45,710 |
| 2018 | $3,783 | $52,000 | $13,230 | $38,770 |
| 2017 | $3,604 | $52,000 | $13,230 | $38,770 |
| 2016 | $3,173 | $52,000 | $13,230 | $38,770 |
| 2015 | $2,976 | $52,000 | $13,230 | $38,770 |
| 2014 | $3,025 | $52,000 | $13,230 | $38,770 |
| 2013 | $2,956 | $52,000 | $13,230 | $38,770 |
Agents Affiliated with this Home
-
Steve Kensinger
S
Seller's Agent in 2020
Steve Kensinger
Howard Hanna
1 in this area
4 Total Sales
-
Marysue Murray

Buyer's Agent in 2020
Marysue Murray
Howard Hanna
(216) 598-2104
2 in this area
124 Total Sales
-
Rhonda Battig

Buyer's Agent in 2012
Rhonda Battig
Century 21 Homestar
(440) 669-7839
10 in this area
129 Total Sales
Map
Source: MLS Now
MLS Number: 4216437
APN: 11-A-018-C-00-084
- 924 Riverside Dr
- 1210 Riverside Dr
- 104 Overlook Rd
- 644 Riverside Dr
- 1307 Falling Rock Ln
- 1417 Madison Ave Unit 7
- 219 Wintergreen Hill Dr
- 5550 Canyon Ridge Dr
- 121 Red Pine Dr
- 5420 Stoney Ln Unit 30
- 425 Banks Landing
- 150 Parkhall Dr
- 850 Bank St
- 408 S State St
- 201 Morgan Dr
- 144 Charlotte St
- 254 S State St
- 12395 Carter Rd
- 11812 Painesville Warren Rd
- 83 E South St
- 380 Appletree Dr
- 370 Appletree Dr
- 390 Appletree Dr
- 366 Appletree Dr
- 1199 Heatherstone Dr
- 400 Appletree Ct
- 1203 Heatherstone Dr
- 360 Appletree Dr
- 373 Appletree Dr
- 369 Appletree Dr
- 379 Appletree Dr
- 355 Middlefield Ct
- 1188 Heatherstone Dr
- 410 Appletree Ct
- 1209 Heatherstone Dr
- 356 Appletree Dr
- 1194 Heatherstone Dr
- 363 Appletree Dr
- 401 Appletree Ct
- 360 Middlefield Ct






