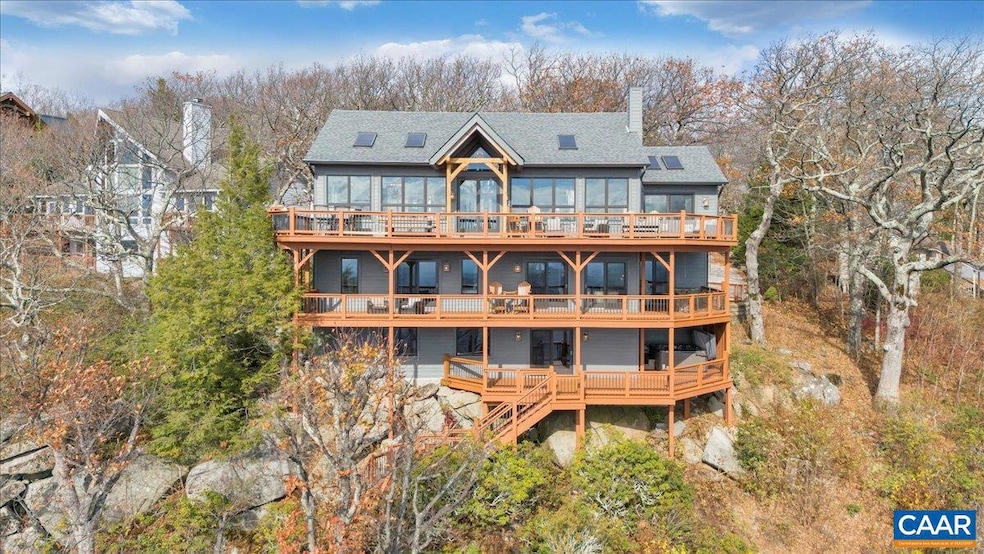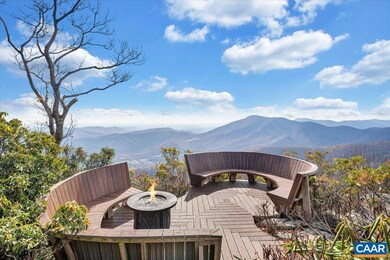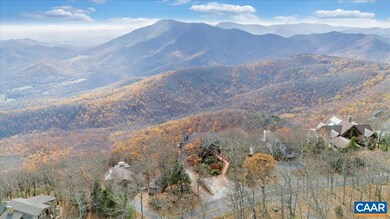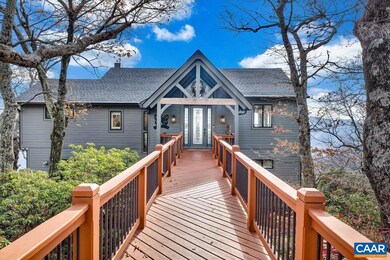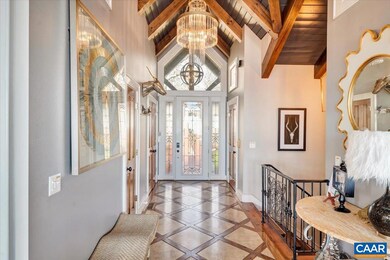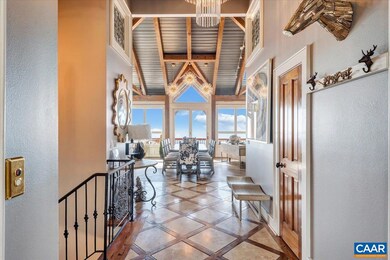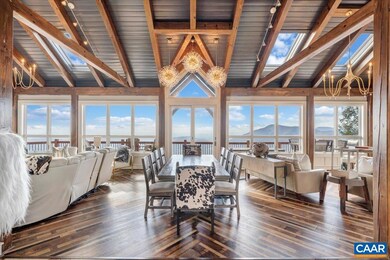
380 Blackrock Cir Wintergreen Resort, VA 22967
Wintergreen NeighborhoodEstimated payment $15,212/month
Highlights
- Panoramic View
- Recreation Room
- Wood Flooring
- Craftsman Architecture
- Cathedral Ceiling
- Main Floor Bedroom
About This Home
Incredible mountain retreat nestled in the heart of Wintergreen Resort. This luxurious 6-bedroom home is a true gem, surrounded by the rugged peaks and dense forest of the Blue Ridge Mountains, offering breathtaking panoramic vistas. This expansive property seamlessly blends elegance with the natural beauty of its surroundings. The entry-level features a bright and airy great room with soaring floor-to-ceiling windows, filling the space with natural light and framing spectacular mountain views. The open-concept design connects the cozy LR with a FP, a dining area, and a stylish chef's kitchen. The primary suite on this level offers a spa-like bath. The lower-level features 4 BRs (3 with adjoining BAs), along with a family room with kitchenette. The finished basement adds a game room, a BR, a full BA, and a relaxing sauna. Step outside to entertain guests, dine al fresco, or soak in the serene atmosphere. A mountainside firepit adds a perfect touch for evenings under the stars. Experience the best of Wintergreen living with luxury amenities and endless opportunities for outdoor adventure. Whether you're looking for a primary residence, vacation home or investment property, this offers an unparalleled mountain living experience.,Granite Counter,Wood Cabinets,Fireplace in Great Room
Listing Agent
BHHS DAWSON FORD GARBEE & CO.-LYNCHBURG License #0225002895[2844] Listed on: 05/02/2025
Home Details
Home Type
- Single Family
Est. Annual Taxes
- $8,220
Year Built
- Built in 1979
Lot Details
- 0.64 Acre Lot
HOA Fees
- $181 Monthly HOA Fees
Property Views
- Panoramic
- Woods
- Mountain
Home Design
- Craftsman Architecture
- Chalet
- Contemporary Architecture
- Post and Beam
- Traditional Architecture
- Block Foundation
- Stone Foundation
- Wood Siding
Interior Spaces
- Property has 2 Levels
- Cathedral Ceiling
- 1 Fireplace
- Entrance Foyer
- Great Room
- Family Room
- Dining Room
- Recreation Room
- Washer and Dryer Hookup
Flooring
- Wood
- Ceramic Tile
Bedrooms and Bathrooms
- 5.5 Bathrooms
Finished Basement
- Heated Basement
- Walk-Out Basement
- Basement Fills Entire Space Under The House
- Interior and Exterior Basement Entry
- Basement Windows
Schools
- Rockfish Elementary School
- Nelson Middle School
- Nelson High School
Utilities
- No Cooling
- Heat Pump System
Community Details
Overview
- Association fees include pool(s), road maintenance, snow removal, trash
- Wintergreen Poa / 434 325 8500 / Admin@Wtgpoa.Org HOA
- Wintergreen Resort Subdivision
- Mountainous Community
Recreation
- Community Pool
Map
Home Values in the Area
Average Home Value in this Area
Tax History
| Year | Tax Paid | Tax Assessment Tax Assessment Total Assessment is a certain percentage of the fair market value that is determined by local assessors to be the total taxable value of land and additions on the property. | Land | Improvement |
|---|---|---|---|---|
| 2025 | -- | $1,183,500 | $300,000 | $883,500 |
| 2024 | $8,218 | $1,183,500 | $300,000 | $883,500 |
| 2023 | $7,693 | $1,183,500 | $300,000 | $883,500 |
| 2022 | $7,693 | $1,183,500 | $300,000 | $883,500 |
| 2021 | $6,801 | $944,600 | $300,000 | $644,600 |
| 2020 | $6,801 | $944,600 | $300,000 | $644,600 |
| 2019 | $6,801 | $944,600 | $300,000 | $644,600 |
| 2018 | $6,801 | $944,600 | $300,000 | $644,600 |
| 2017 | $7,249 | $1,006,800 | $300,000 | $706,800 |
| 2016 | $7,249 | $1,006,800 | $300,000 | $706,800 |
| 2015 | $7,249 | $1,006,800 | $300,000 | $706,800 |
| 2014 | $7,249 | $1,006,800 | $300,000 | $706,800 |
Property History
| Date | Event | Price | Change | Sq Ft Price |
|---|---|---|---|---|
| 05/02/2025 05/02/25 | For Sale | $2,590,000 | +312.4% | $614 / Sq Ft |
| 09/08/2020 09/08/20 | Sold | $628,000 | +57.5% | $183 / Sq Ft |
| 08/11/2020 08/11/20 | Pending | -- | -- | -- |
| 07/30/2020 07/30/20 | For Sale | $398,650 | -- | $116 / Sq Ft |
Purchase History
| Date | Type | Sale Price | Title Company |
|---|---|---|---|
| Deed | $628,000 | None Available | |
| Deed | $592,376 | -- |
Mortgage History
| Date | Status | Loan Amount | Loan Type |
|---|---|---|---|
| Open | $500,000 | Credit Line Revolving | |
| Previous Owner | $500,000 | New Conventional |
Similar Homes in Wintergreen Resort, VA
Source: Bright MLS
MLS Number: 664024
APN: 11B-D-84
- 00 Blackrock Cir
- 127 Blackrock Cir
- 0 Blackrock Cir Unit LotWP001
- 93 Tyro Ln
- 421 Blackrock Dr Unit 17
- 421 Blackrock Dr
- 82 Pedlars Edge Dr
- 100 N Rock Tree Ln
- 803 Laurelwood Condos
- 201 Pinnacle Dr
- 786 Laurelwood Condos
- 763 Laurelwood Condos Unit 763
- 758 Laurelwood Condos
- 123 Eagles Ct Condos Unit 123
- 752 Laurelwood
- 107 Eagles Ct Condos
- 712 Laurelwood Condos
- 679 Pedlars Edge Dr
- 252 Timbers
- 482 3 Ridges
- 2240 Tanners Ridge
- 1795 Avon Rd
- 357 Windigrove Dr
- 31 Highland Hills Ln
- 28 Montague Ct
- 1750 Rosser Ave
- 1750 Rosser Ave Unit 70 BRANDON LADD CIRC
- 1750 Rosser Ave Unit 2 Brandon Ladd Circl
- 1750 Rosser Ave Unit 120B BRANDON LADD CI
- 1750 Rosser Ave Unit 136B BRANDON LADD CI
- 1750 Rosser Ave Unit 5 Brandon Ladd Circl
- 1750 Rosser Ave Unit 128A Brandon Ladd Ci
- 1750 Rosser Ave Unit 21 BRANDON LADD CIRC
- 22 Farmside St
- 440 Market Ave
- 440 Market Ave
- 600 E Main St Unit 1
- 600 E Main St Unit 6-2
