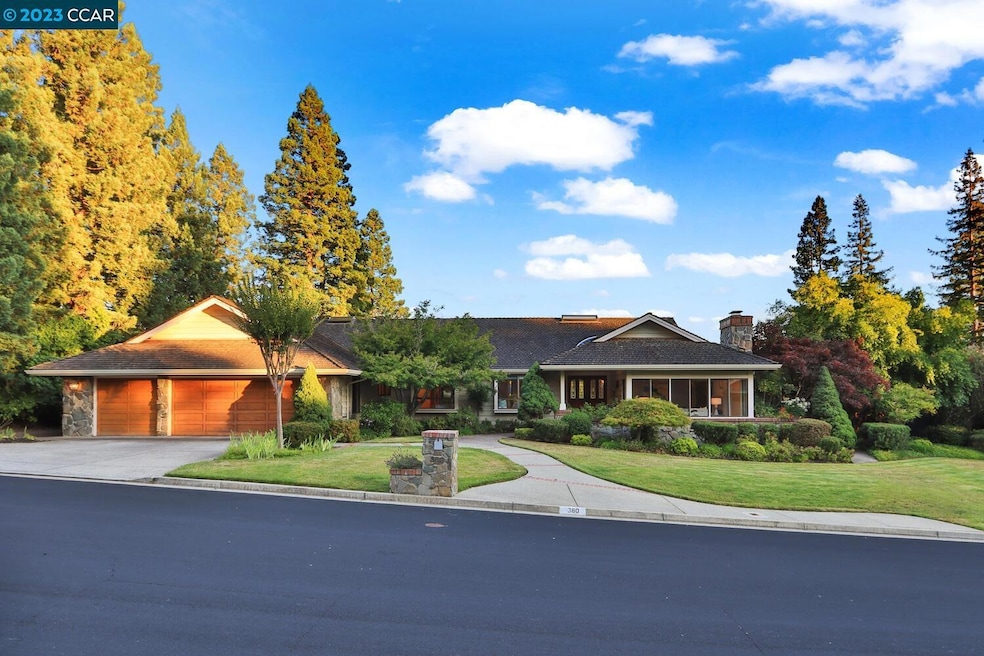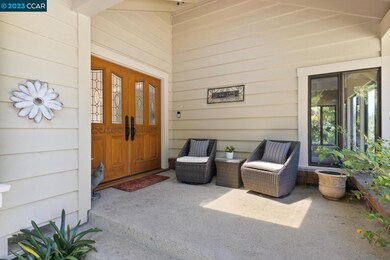
Highlights
- Solar Heated In Ground Pool
- Updated Kitchen
- Family Room with Fireplace
- Green Valley Elementary School Rated A
- Private Lot
- Traditional Architecture
About This Home
As of August 2023This Bryan Ranch beauty offers unobstructed views of the rolling hillsides which creates a fabulous outdoor venue featuring a sparkling pool, hot tub and extensive patios. Privacy and serenity surround this light-filled home that depicts European oak floors throughout, skylights, two custom designed fireplaces, freshly painted interior, and vaulted/coffered ceilings. 4 bdrms 3 baths incl two bdrm suites. The formal living room features decorative molding, a fireplace w/carved mantel and decorative millwork. The formal dining room offers elegant coffered ceiling and views. Double doors lead to the totally private primary suite w/vaulted ceilings, hillside views and 2 wardrobe closets. The gourmet size redesigned kitchen offers quartz counters, mosaic stacked stone tile backsplash, Bosch appliances, vaulted ceiling, breakfast nook and adjacent oversized family room with exposed beam ceiling and walk-around bar. Garden beds filled with colorful roses and mature foliage wrap around the patio and lawn areas. Its park-like setting sweeps across a third-acre lot in this exclusive cul-de-sac location and offers a priceless sense of tranquility. Open Sunday, July 23rd; 1-4pm
Last Agent to Sell the Property
Better Homes Realty License #00512700 Listed on: 07/12/2023

Home Details
Home Type
- Single Family
Est. Annual Taxes
- $30,282
Year Built
- Built in 1985
Lot Details
- 0.32 Acre Lot
- Cul-De-Sac
- Private Lot
- Rectangular Lot
- Garden
- Back Yard Fenced and Front Yard
HOA Fees
- $54 Monthly HOA Fees
Parking
- 3 Car Direct Access Garage
- Front Facing Garage
- Garage Door Opener
Home Design
- Traditional Architecture
- Raised Foundation
- Ceiling Insulation
- Floor Insulation
- Shake Roof
- Wood Siding
- Stone Siding
Interior Spaces
- 1-Story Property
- Wet Bar
- Raised Hearth
- Fireplace With Gas Starter
- Double Pane Windows
- Window Screens
- Family Room with Fireplace
- 2 Fireplaces
- Family Room Off Kitchen
- Living Room with Fireplace
- Formal Dining Room
- Washer and Dryer Hookup
Kitchen
- Updated Kitchen
- Breakfast Area or Nook
- Eat-In Kitchen
- Double Oven
- Gas Range
- Dishwasher
- Stone Countertops
- Disposal
Flooring
- Wood
- Carpet
- Tile
Bedrooms and Bathrooms
- 4 Bedrooms
- In-Law or Guest Suite
- 3 Full Bathrooms
Home Security
- Carbon Monoxide Detectors
- Fire and Smoke Detector
Pool
- Solar Heated In Ground Pool
- Gunite Pool
- Outdoor Pool
- Pool Sweep
Utilities
- Zoned Heating and Cooling
- Thermostat
- Gas Water Heater
Community Details
Overview
- Association fees include common area maintenance, management fee, reserves
- Association Phone (925) 743-3080
- Bryan Ranch Subdivision
- Greenbelt
Recreation
- Black Bottom Community Pool
Ownership History
Purchase Details
Home Financials for this Owner
Home Financials are based on the most recent Mortgage that was taken out on this home.Purchase Details
Purchase Details
Purchase Details
Purchase Details
Home Financials for this Owner
Home Financials are based on the most recent Mortgage that was taken out on this home.Purchase Details
Purchase Details
Purchase Details
Purchase Details
Home Financials for this Owner
Home Financials are based on the most recent Mortgage that was taken out on this home.Purchase Details
Home Financials for this Owner
Home Financials are based on the most recent Mortgage that was taken out on this home.Purchase Details
Home Financials for this Owner
Home Financials are based on the most recent Mortgage that was taken out on this home.Similar Homes in the area
Home Values in the Area
Average Home Value in this Area
Purchase History
| Date | Type | Sale Price | Title Company |
|---|---|---|---|
| Grant Deed | $2,710,000 | Old Republic Title | |
| Deed | -- | -- | |
| Deed | -- | -- | |
| Grant Deed | $1,672,500 | Old Republic Title Company | |
| Interfamily Deed Transfer | -- | None Available | |
| Interfamily Deed Transfer | -- | Orange Coast Title Company | |
| Interfamily Deed Transfer | -- | Chicago Title Company | |
| Interfamily Deed Transfer | -- | Chicago Title Company | |
| Interfamily Deed Transfer | -- | Chicago Title Company | |
| Interfamily Deed Transfer | -- | Chicago Title Company | |
| Interfamily Deed Transfer | -- | -- | |
| Interfamily Deed Transfer | -- | -- | |
| Grant Deed | $1,435,000 | Chicago Title | |
| Grant Deed | $665,000 | Old Republic Title Company | |
| Grant Deed | $649,000 | Placer Title Co |
Mortgage History
| Date | Status | Loan Amount | Loan Type |
|---|---|---|---|
| Open | $1,897,000 | New Conventional | |
| Previous Owner | $392,700 | New Conventional | |
| Previous Owner | $450,000 | Credit Line Revolving | |
| Previous Owner | $50,000 | Credit Line Revolving | |
| Previous Owner | $661,000 | Unknown | |
| Previous Owner | $615,800 | Unknown | |
| Previous Owner | $27,000 | Credit Line Revolving | |
| Previous Owner | $533,000 | Unknown | |
| Previous Owner | $532,000 | Purchase Money Mortgage | |
| Previous Owner | $469,000 | Purchase Money Mortgage |
Property History
| Date | Event | Price | Change | Sq Ft Price |
|---|---|---|---|---|
| 07/09/2025 07/09/25 | For Sale | $2,850,000 | +5.2% | $930 / Sq Ft |
| 02/04/2025 02/04/25 | Off Market | $2,710,000 | -- | -- |
| 08/10/2023 08/10/23 | Sold | $2,710,000 | +0.6% | $885 / Sq Ft |
| 07/20/2023 07/20/23 | Pending | -- | -- | -- |
| 07/12/2023 07/12/23 | For Sale | $2,695,000 | -- | $880 / Sq Ft |
Tax History Compared to Growth
Tax History
| Year | Tax Paid | Tax Assessment Tax Assessment Total Assessment is a certain percentage of the fair market value that is determined by local assessors to be the total taxable value of land and additions on the property. | Land | Improvement |
|---|---|---|---|---|
| 2025 | $30,282 | $2,764,200 | $1,948,200 | $816,000 |
| 2024 | $20,428 | $2,710,000 | $1,910,000 | $800,000 |
| 2023 | $20,428 | $1,792,719 | $1,072,201 | $720,518 |
| 2022 | $20,278 | $1,757,569 | $1,051,178 | $706,391 |
| 2021 | $19,849 | $1,723,108 | $1,030,567 | $692,541 |
| 2019 | $19,317 | $1,658,404 | $814,617 | $843,787 |
| 2018 | $18,597 | $1,625,888 | $798,645 | $827,243 |
| 2017 | $17,923 | $1,594,009 | $782,986 | $811,023 |
| 2016 | $16,818 | $1,479,500 | $726,739 | $752,761 |
| 2015 | $15,470 | $1,352,000 | $664,110 | $687,890 |
| 2014 | $14,818 | $1,284,000 | $630,708 | $653,292 |
Agents Affiliated with this Home
-
Monique Martin

Seller's Agent in 2025
Monique Martin
Better Homes Realty
(925) 998-0550
40 in this area
66 Total Sales
-
Peter Bariess

Buyer's Agent in 2023
Peter Bariess
RE/MAX
(925) 998-5334
1 in this area
20 Total Sales
-
P
Buyer's Agent in 2023
Peter Bareiss
RE/MAX
Map
Source: Contra Costa Association of REALTORS®
MLS Number: 41032888
APN: 193-730-022-4
- 158 Golden Ridge Rd
- 7 Country Oak Ln
- 1883 Piedras Cir
- 176 Mountain Canyon Ln
- 267 Valle Vista Dr
- 24 Ray Ct
- 342 Golden Grass Dr
- 2420 Diablo Lakes Ln
- 158 Pulido Rd
- 2592 Caballo Ranchero Dr
- 107 Verde Mesa Dr
- 2415 Diablo Lakes Ln
- 270 Cameo Dr
- 4035 Stone Valley Oaks Dr
- 1666 Green Valley Rd
- 20 Donna Ln
- 2621 Royal Oaks Dr
- 40 Oak Trail Ct
- 175 Chanticleer Ln
- 457 Oakshire Place






